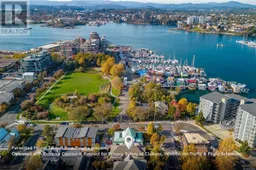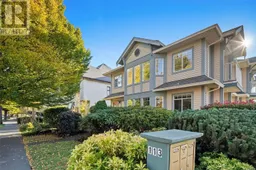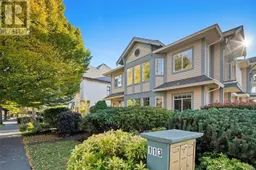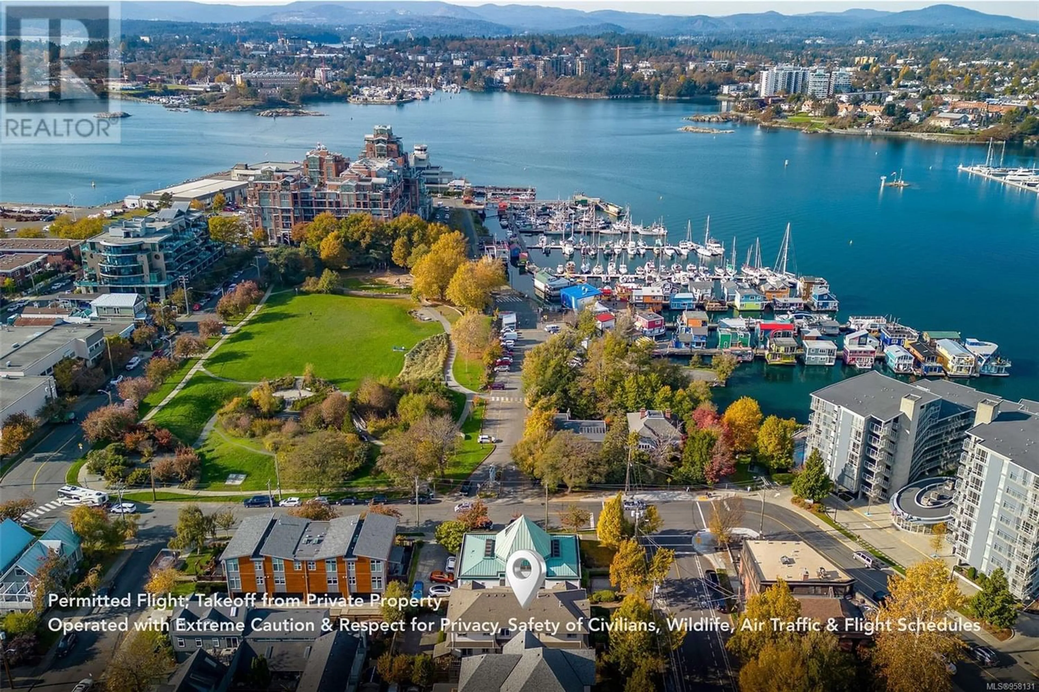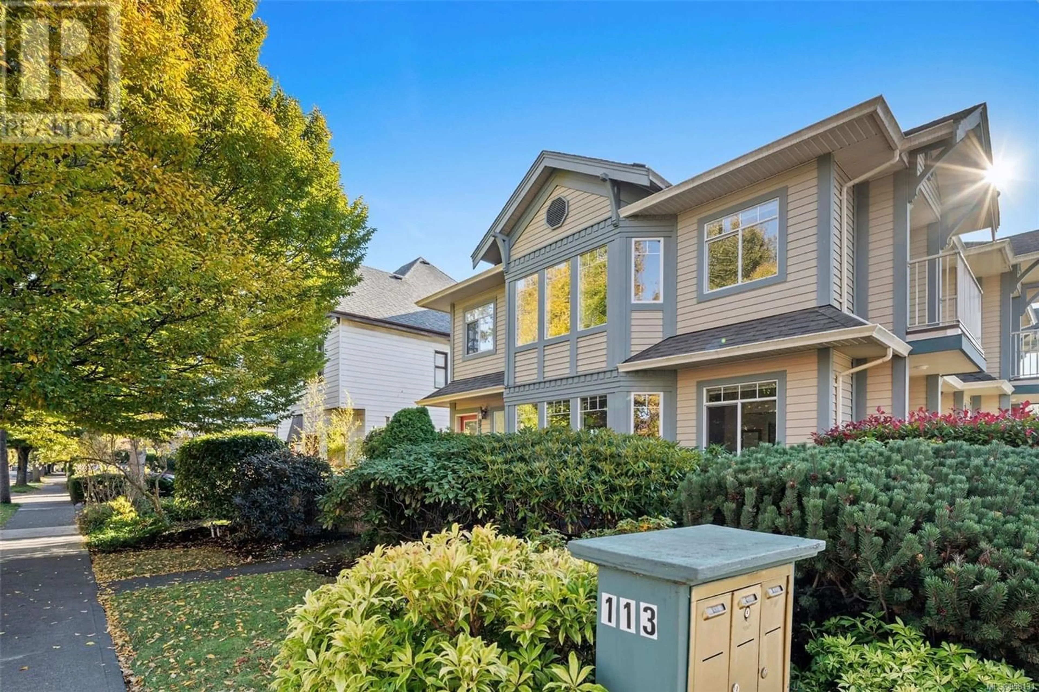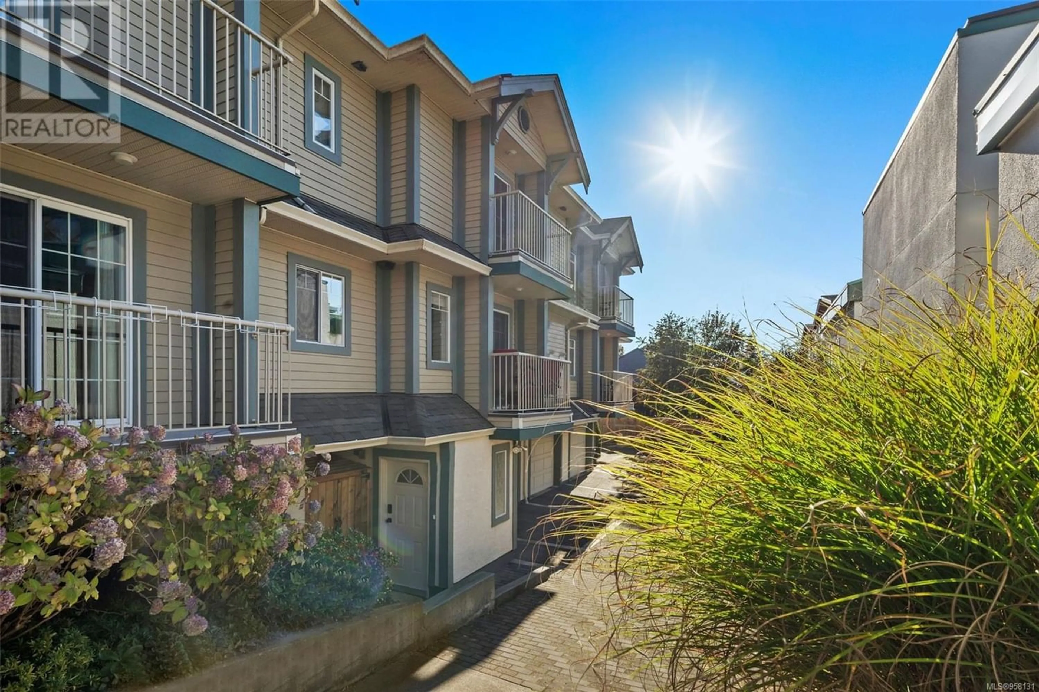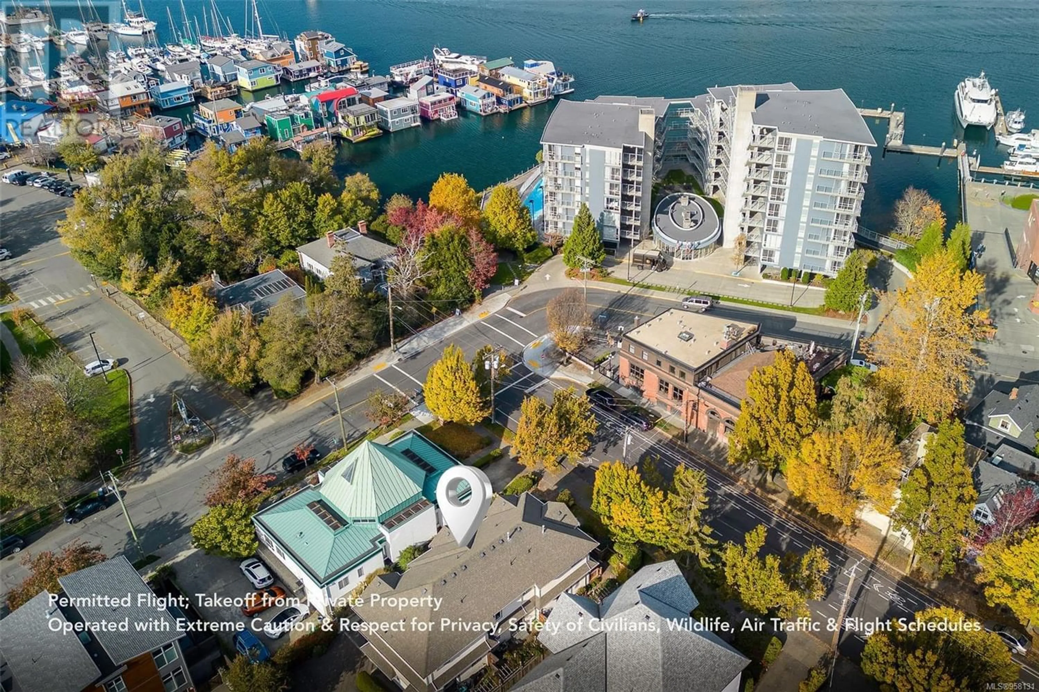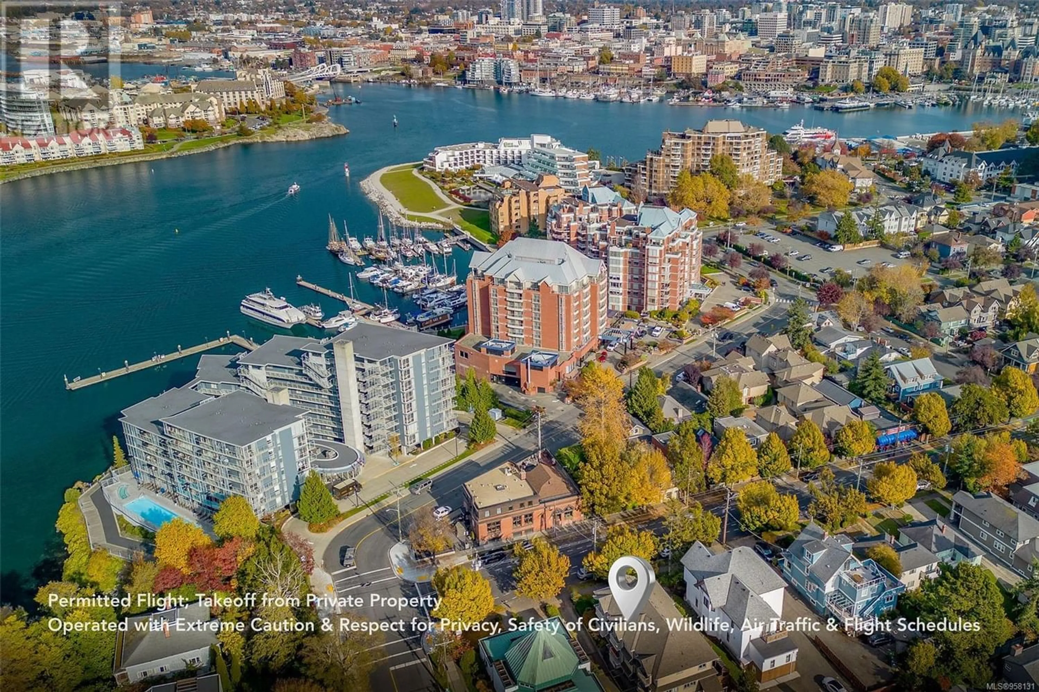B 113 Superior St, Victoria, British Columbia V8V1T2
Contact us about this property
Highlights
Estimated ValueThis is the price Wahi expects this property to sell for.
The calculation is powered by our Instant Home Value Estimate, which uses current market and property price trends to estimate your home’s value with a 90% accuracy rate.Not available
Price/Sqft$541/sqft
Est. Mortgage$3,644/mo
Maintenance fees$452/mo
Tax Amount ()-
Days On Market287 days
Description
*NEW PRICE* Less than a 3 minute walk to Fisherman's Wharf and only steps to Victoria's famous Inner Harbour, comes this tastefully updated 2 bed and 3 bathroom townhome. Both bedrooms feature en-suites with one being fully updated including a tiled walk-in rain shower. Notable features include hardwood floors, gas BBQ hook up on your own back patio, seperate storage shed for your unit and an added bonus is the seperate garage perfect for your car and bikes. A well cared for building of only 3 units provides a quiet environment. Enjoy the James Bay lifestyle with plenty of restaurants, cafes and an incredible Bike score of 86. Victoria's famous Parliament Building, Inner Harbour and Empress Hotel are an easy walk away along the David Foster Way harbour path. This location cannot be beat. Book a showing today! (id:39198)
Property Details
Interior
Features
Second level Floor
Ensuite
Bedroom
measurements not available x 10 ftEnsuite
Primary Bedroom
17' x 10'Exterior
Parking
Garage spaces 1
Garage type -
Other parking spaces 0
Total parking spaces 1
Condo Details
Inclusions
Property History
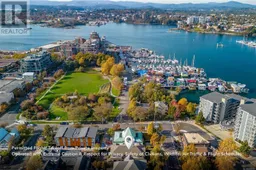 57
57