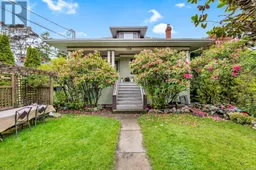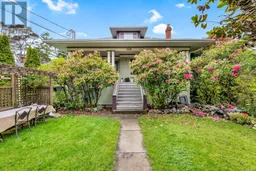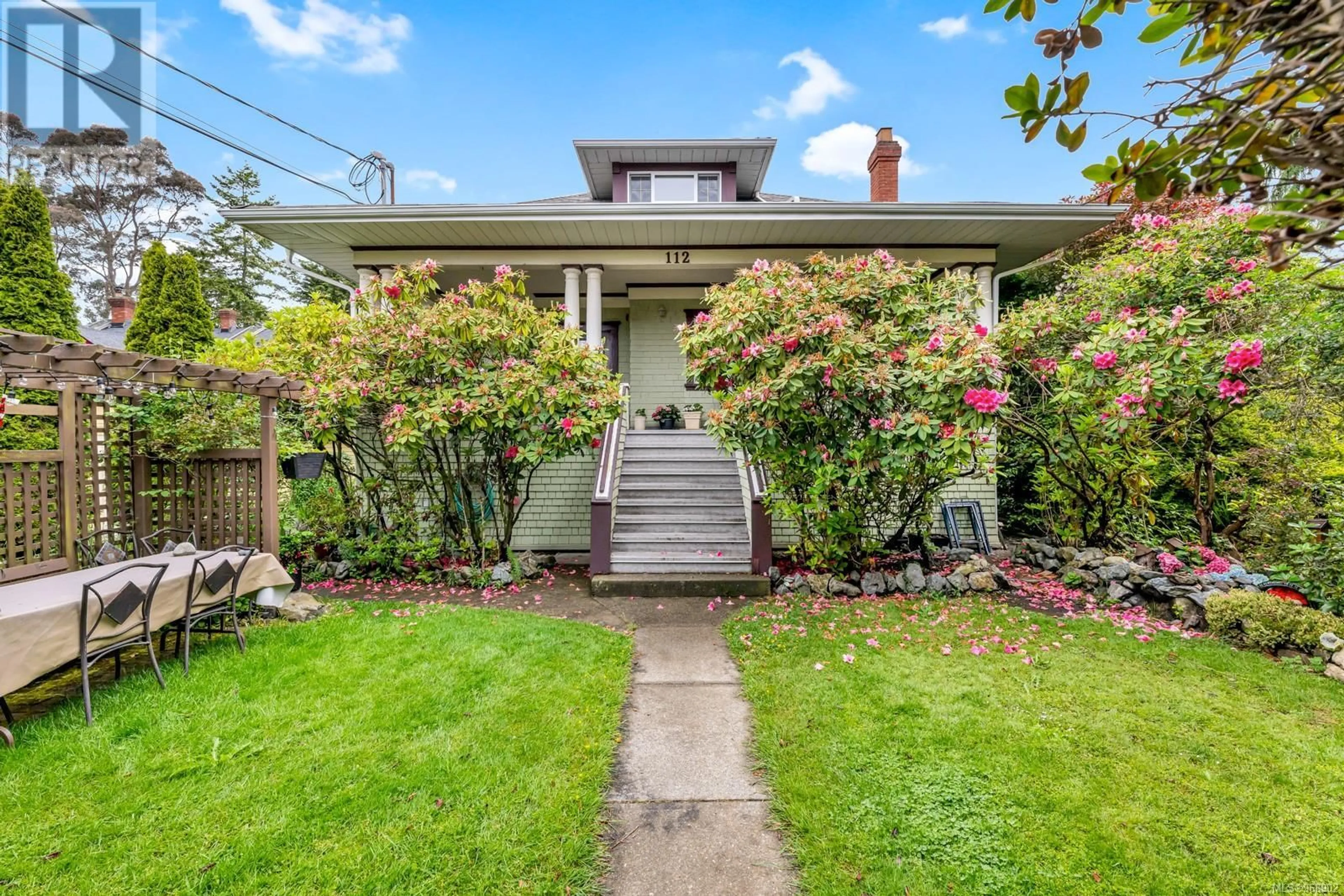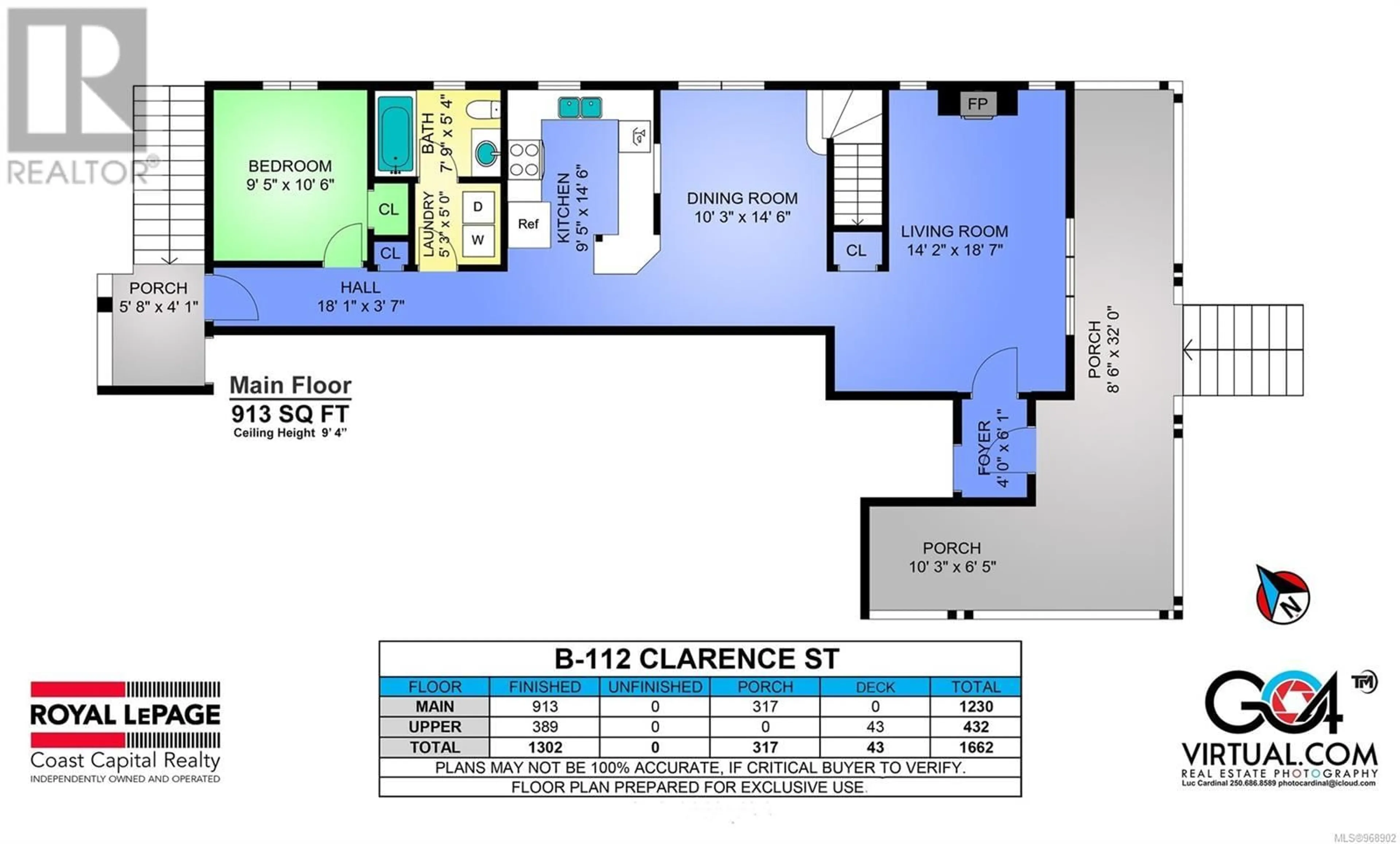B 112 Clarence St, Victoria, British Columbia V8V2J2
Contact us about this property
Highlights
Estimated ValueThis is the price Wahi expects this property to sell for.
The calculation is powered by our Instant Home Value Estimate, which uses current market and property price trends to estimate your home’s value with a 90% accuracy rate.Not available
Price/Sqft$499/sqft
Days On Market29 days
Est. Mortgage$3,564/mth
Maintenance fees$500/mth
Tax Amount ()-
Description
If you want the epitome of James Bay living, look no further! This charming McClure character home was converted into 4 delightful private units creating a heritage townhouse that feels like a house with over 1300 finished sq ft. Located on a quiet, tree-lined street in the heart of James Bay, this character conversion welcomes you into a cozy main floor living room with stained glass windows, gas fireplace and a gorgeous view of mature rhododendrons through a bank of north facing windows. The private front deck is perfect for morning coffee or an afternoon refreshment. A well thought out kitchen with an eating bar flows into the dining room, big enough for dinner party entertaining. Completing the main floor, is a 4pc bathroom and 3rd bedroom that could be used as an office/den. The back door opens onto a lovely private deck. Upstairs, you will find 2 spacious bedrooms – one with a window seat / one with a private balcony. This is a well-maintained home with a proactive self managed strata. Unit comes with 1 parking stall, in suite laundry and some separate storage. Enjoy the quintessential Victoria lifestyle in James Bay - walking distance to the ocean, James Bay Village, theatre, restaurants & downtown. All your amenities are a short walk or bike ride away. Owner occupied, great community. (id:39198)
Property Details
Interior
Features
Second level Floor
Bedroom
9' x 12'Bathroom
9' x 6'Primary Bedroom
11' x 15'Exterior
Parking
Garage spaces 1
Garage type Stall
Other parking spaces 0
Total parking spaces 1
Condo Details
Inclusions
Property History
 43
43 43
43

