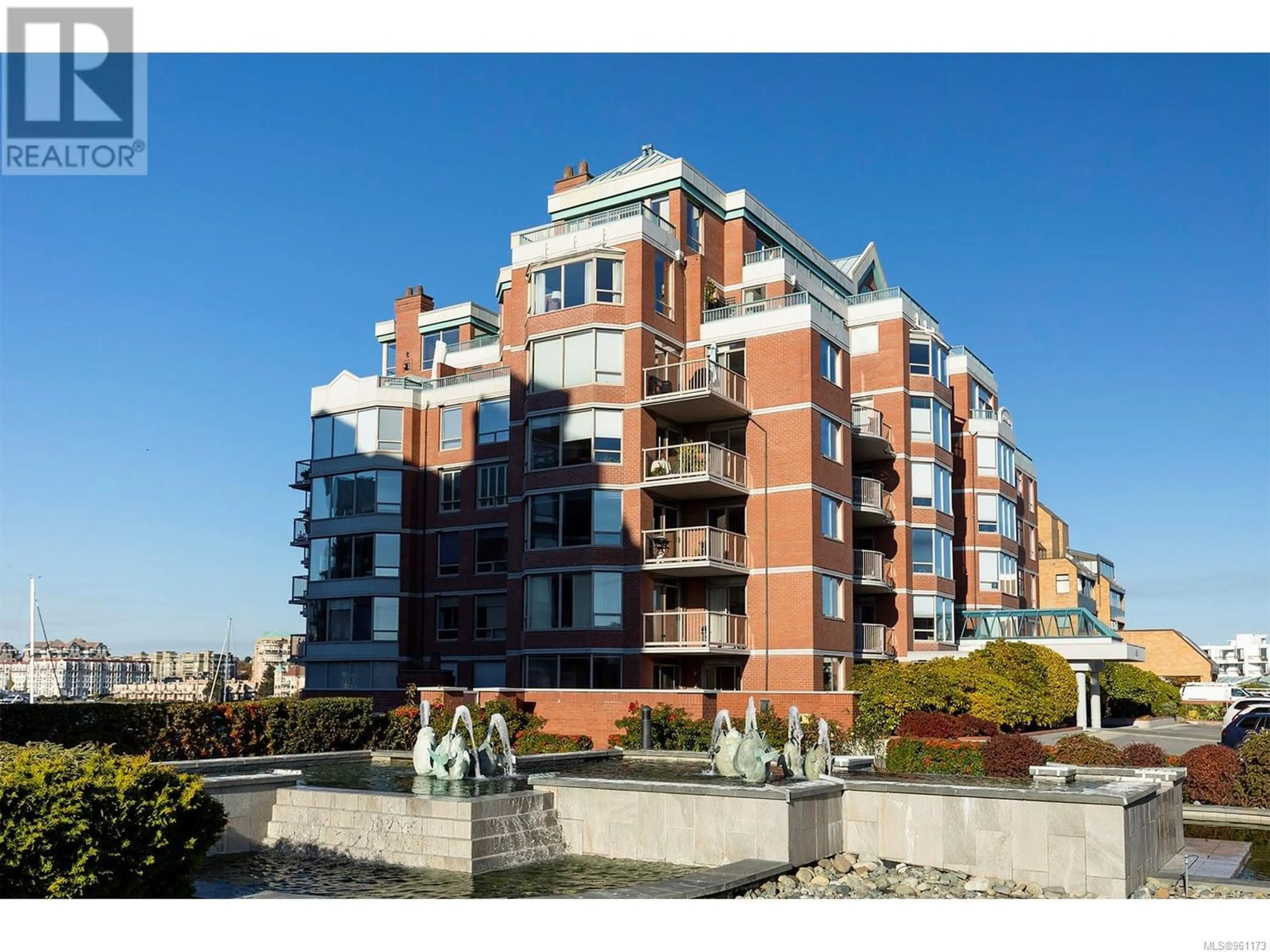803 636 MONTREAL St, Victoria, British Columbia V8V4Y1
Contact us about this property
Highlights
Estimated ValueThis is the price Wahi expects this property to sell for.
The calculation is powered by our Instant Home Value Estimate, which uses current market and property price trends to estimate your home’s value with a 90% accuracy rate.Not available
Price/Sqft$866/sqft
Est. Mortgage$7,296/mo
Maintenance fees$1258/mo
Tax Amount ()-
Days On Market210 days
Description
Welcome to this spacious and stunning waterfront condo. This fully renovated sub-Penthouse offers 2 bedrooms plus a den, over 1700 sq ft of living space and 3 balconies. With 9' ceilings and expansive windows on three sides, natural light bathes this beautiful water view home. Enjoy relaxing in your living room with Valor gas fireplace, or channel your inner chef in your large kitchen with an abundance of custom cabinetry, Fisher & Paykel appliances, quartz counter tops and breakfast nook.The primary suite beckons with a charming balcony, spacious walk-in closet, and a lavish 5-piece ensuite boasting a separate shower, soaker tub, dual sinks and heated floors. Separate storage & bike room in secure underground parking with 2 parking spaces. Well-managed pro-active Strata. Just a 2-minute walk to Fishermans Wharf or Downtown along the waterfront David Foster Walkway and the nearest grocery store is less than 6 blocks away Hard to beat this location. Move-in and enjoy. (id:39198)
Property Details
Interior
Features
Main level Floor
Bedroom
12'11 x 9'11Ensuite
Balcony
14'6 x 3'0Laundry room
9'11 x 5'1Exterior
Parking
Garage spaces 2
Garage type Underground
Other parking spaces 0
Total parking spaces 2
Condo Details
Inclusions
Property History
 54
54

