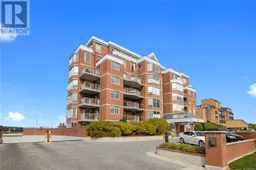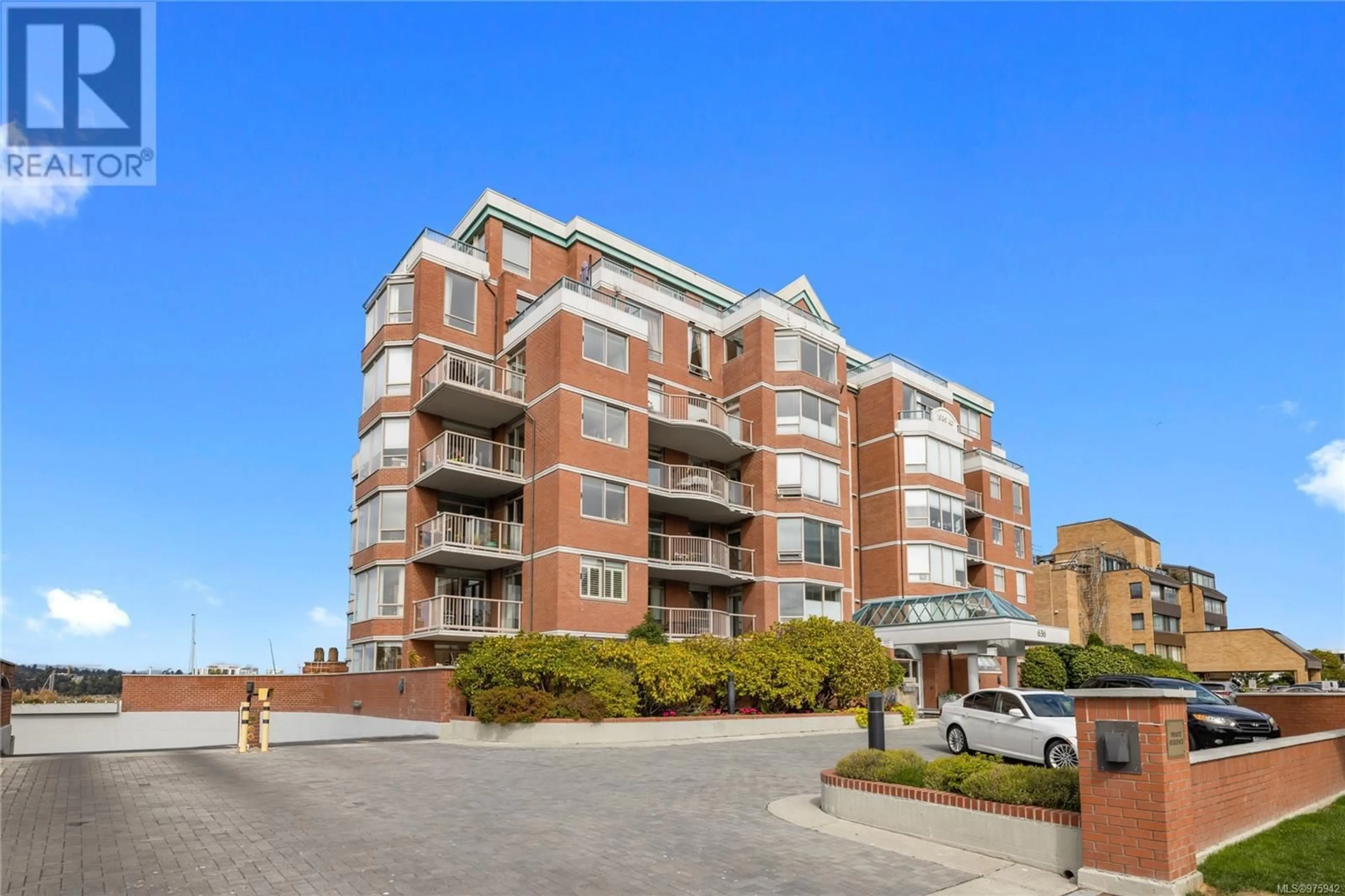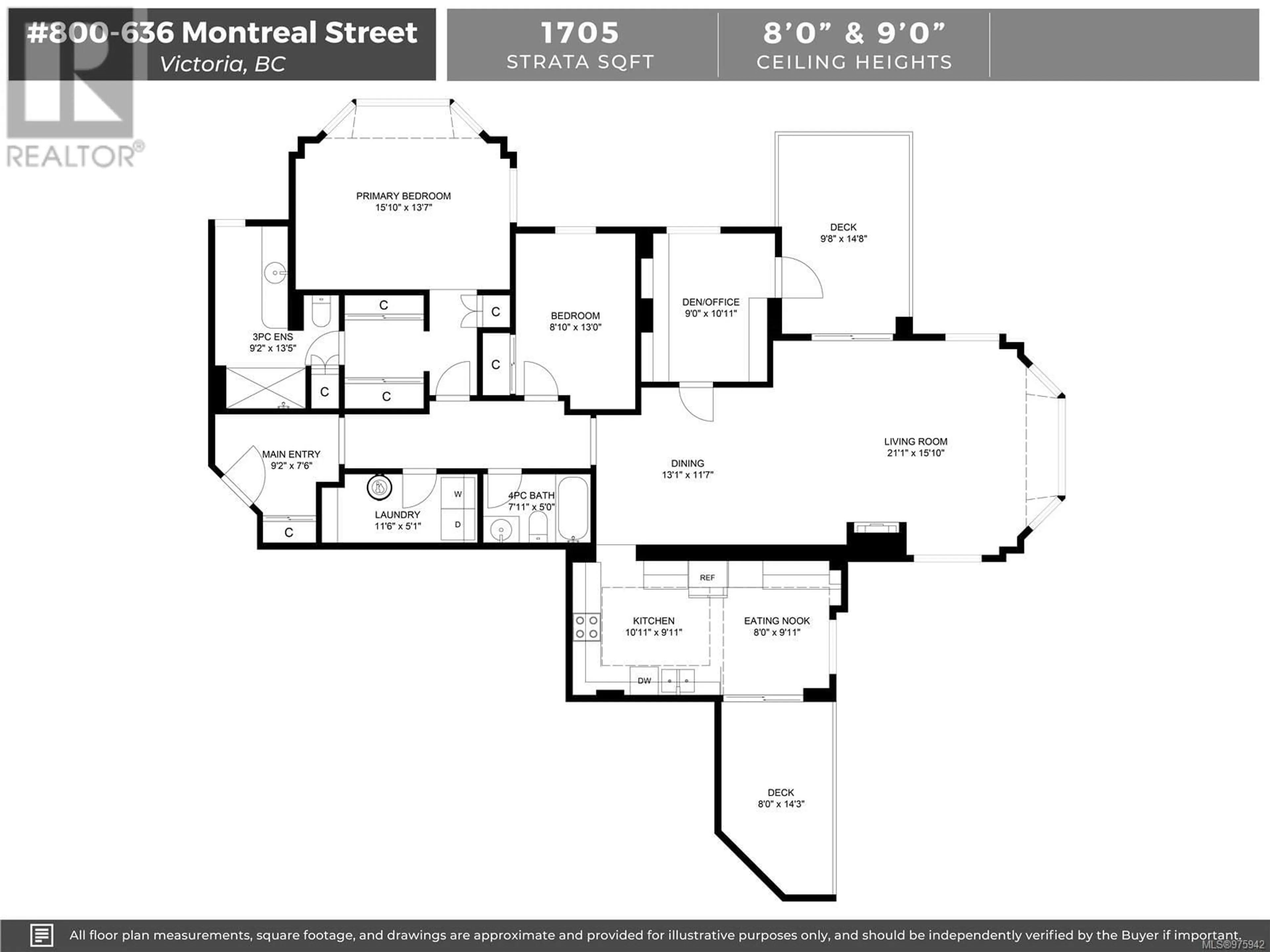800 636 Montreal St, Victoria, British Columbia V8V4Y1
Contact us about this property
Highlights
Estimated ValueThis is the price Wahi expects this property to sell for.
The calculation is powered by our Instant Home Value Estimate, which uses current market and property price trends to estimate your home’s value with a 90% accuracy rate.Not available
Price/Sqft$351/sqft
Est. Mortgage$5,145/mo
Maintenance fees$1285/mo
Tax Amount ()-
Days On Market69 days
Description
Experience the best of Victoria living in this beautifully maintained and updated 1700 sq ft condo, offering breathtaking harbour & city views. This spacious 2-bedroom plus den home offers a restful primary bedroom with an updated ensuite which features a huge walk-in shower. Lovely 2nd bedroom & the den includes a wall bed for extra guests. The bright & airy, freshly painted, living and dining area boasts a new gas fireplace & sliding doors to city view deck, spaces that are perfect for relaxation and entertaining. The nicely updated, spacious kitchen is ideal for cooking enthusiasts. Enjoy two decks with stunning views- city and harbour. Real convenience with in-suite laundry room and ample storage plus 2 underground parking spaces. Prime harbourfront location- City of Victoria is at your doorstep -walk to restaurants, gyms, shops, Fisherman's wharf and the iconic Parliament Buildings, this condo offers the perfect blend of luxury, convenience, and stunning views. Live On The Island (id:39198)
Property Details
Interior
Features
Main level Floor
Den
13'1 x 11'7Ensuite
Bathroom
Bedroom
8'10 x 13'0Exterior
Parking
Garage spaces 2
Garage type Underground
Other parking spaces 0
Total parking spaces 2
Condo Details
Inclusions
Property History
 44
44

