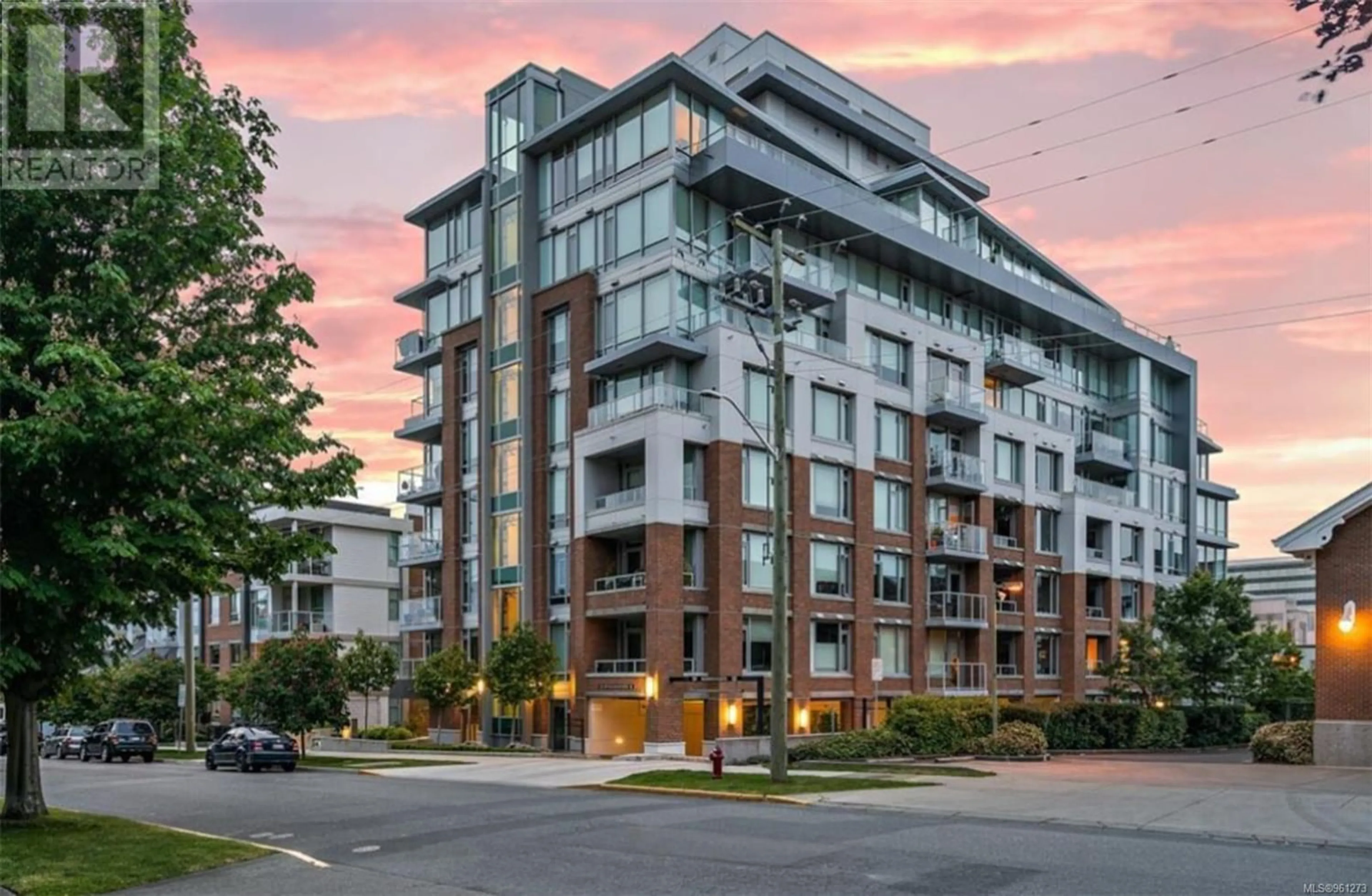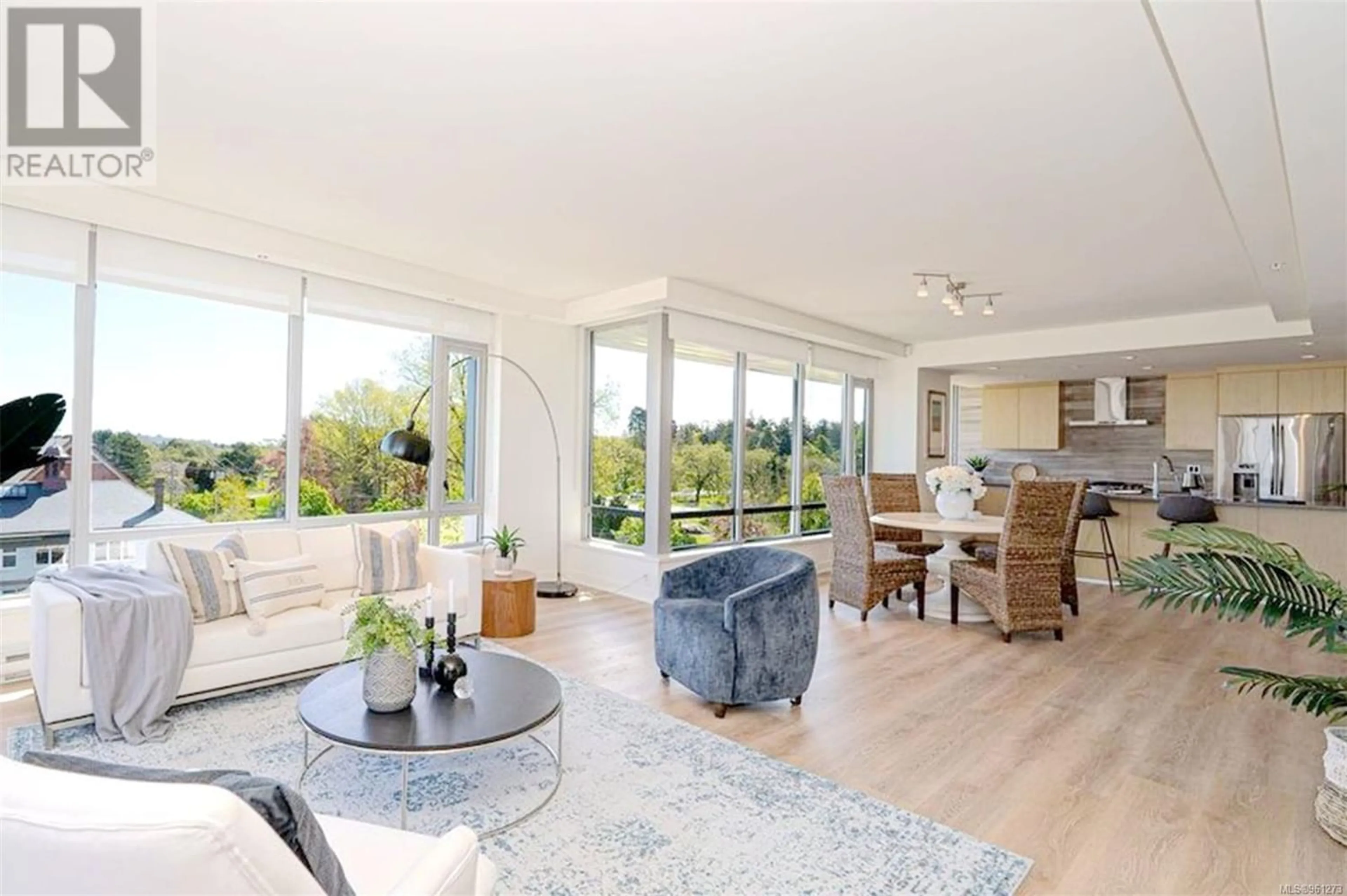705 646 Michigan St, Victoria, British Columbia V8V0B7
Contact us about this property
Highlights
Estimated ValueThis is the price Wahi expects this property to sell for.
The calculation is powered by our Instant Home Value Estimate, which uses current market and property price trends to estimate your home’s value with a 90% accuracy rate.Not available
Price/Sqft$1,110/sqft
Est. Mortgage$6,691/mo
Maintenance fees$941/mo
Tax Amount ()-
Days On Market266 days
Description
Next to a 183 acre park, and only a 3 minute walk to downtown, is this in the city or in the countryside? With 2 parking stalls, a triple size locker, a 400+sqft terrace with Natural Gas hook-up, and a 600-square-foot living-dining room combo, is this a house or a condo? This concrete and steel building is situated in the most coveted location of Victoria. Despite having everything at one's fingertips, when entering this street, you can feel the vibrancy on one side and the tranquility on the other - bustling streets on one side, elegance on the other. The 1400-square-foot corner unit comes with shared roof top bbq patio looking at the mountains, the sea, the inner harbor, the Parliament Building and Empress Hotel. Bicycle storage and meeting room facilities as well. Large gourmet kitchen offers GE Profile stainless steel appliances, including a dual-fuel natural gas range & chimney-style hood fan, full height natural stone backsplash, wood cabinets & quartz countertops. Enjoy lots of natural light w/ full height windows in every room! Walk score is 94. Transit score is 89. Come to see it all! It will make your day. (id:39198)
Property Details
Interior
Features
Main level Floor
Den
7' x 7'Bedroom
9' x 10'Ensuite
Bathroom
Exterior
Parking
Garage spaces 2
Garage type -
Other parking spaces 0
Total parking spaces 2
Condo Details
Inclusions
Property History
 59
59



