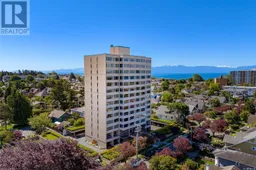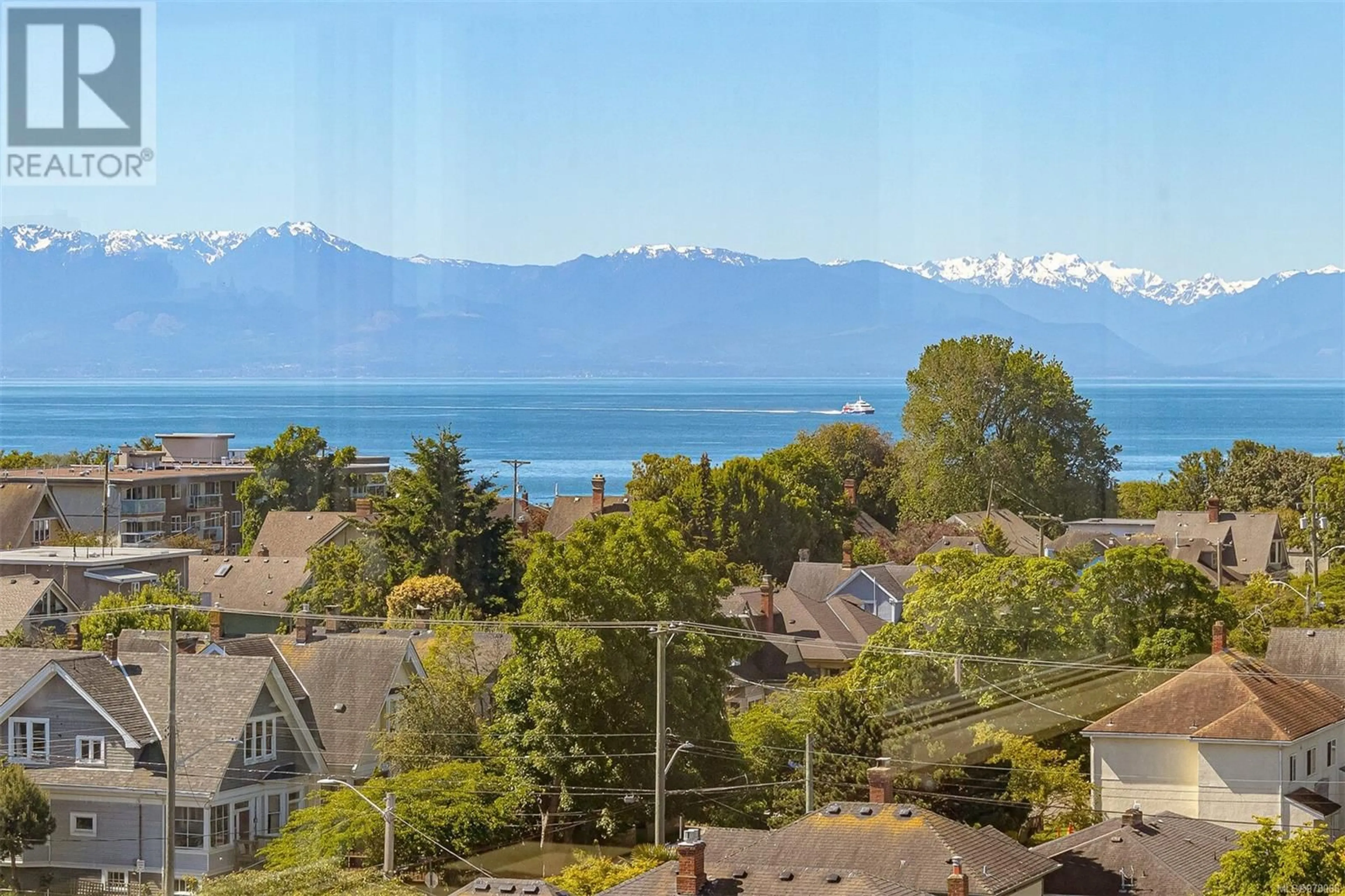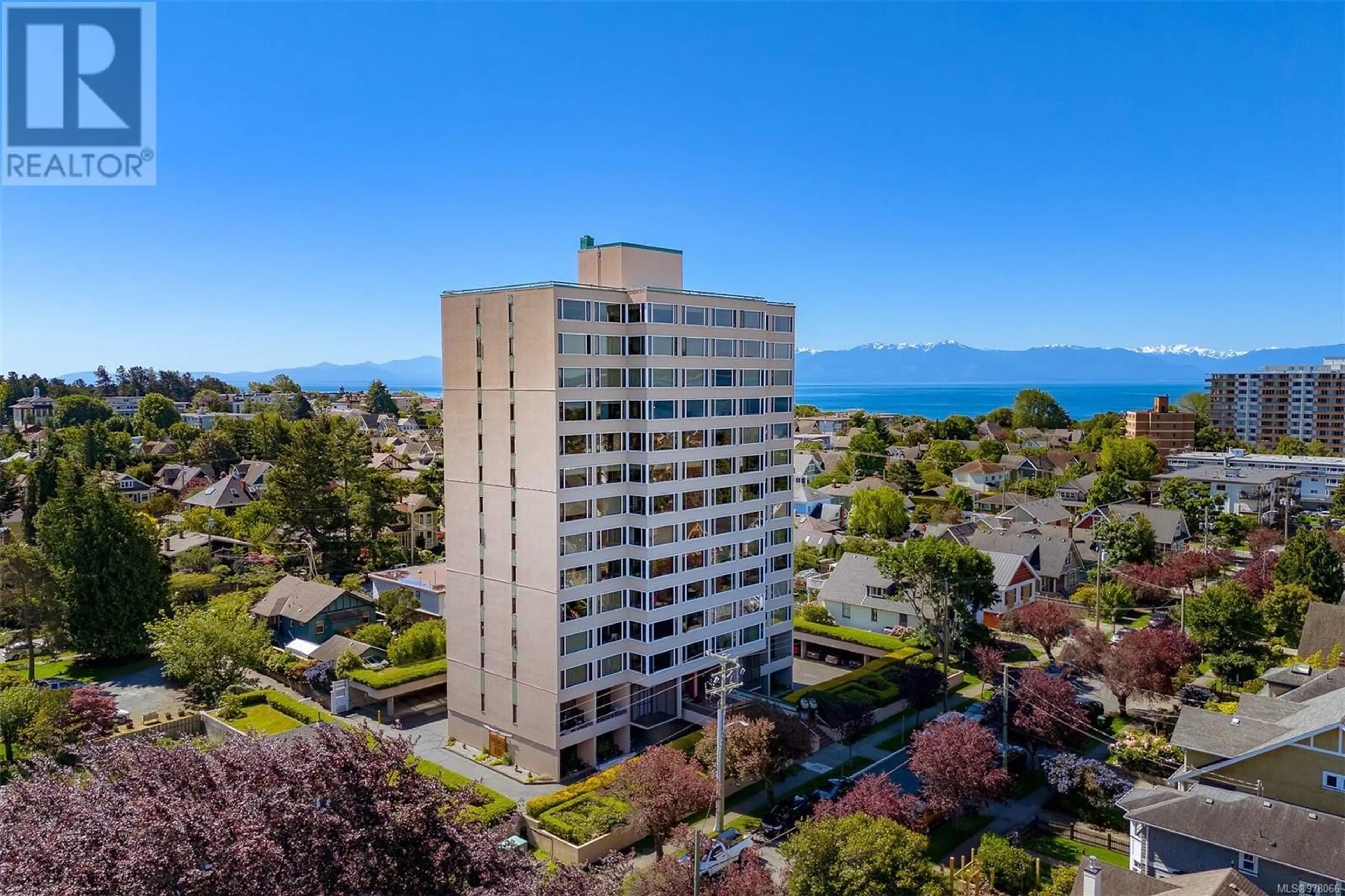703 139 Clarence St, Victoria, British Columbia V8V2J1
Contact us about this property
Highlights
Estimated ValueThis is the price Wahi expects this property to sell for.
The calculation is powered by our Instant Home Value Estimate, which uses current market and property price trends to estimate your home’s value with a 90% accuracy rate.Not available
Price/Sqft$536/sqft
Est. Mortgage$2,877/mo
Maintenance fees$930/mo
Tax Amount ()-
Days On Market45 days
Description
Welcome to Clarence House, one of the most sought-after buildings in James Bay. Experience breathtaking South East facing ocean and neighbourhood views from every window, with the Olympic Mountain Range seemingly within reach. This expansive 1250 sq ft home boasts an open floor plan with a large living room, dining room and eating area. Two spacious bedrooms, two 4-piece bathrooms, new carpeting, and an updated kitchen. Residents of Clarence House enjoy access to a beautiful indoor pool, hot tub, sauna, and inviting common areas. The building also offers the convenience of a resident caretaker and a guest suite for visiting friends and family. Recent upgrades to the property include a new roof, windows, and exterior stucco. The monthly fee covers heat and hot water, ensuring a hassle-free living experience. Discover the ultimate in James Bay living at Clarence House. (id:39198)
Property Details
Interior
Features
Main level Floor
Laundry room
5'0 x 6'3Bedroom
11'9 x 11'10Ensuite
Bathroom
Exterior
Parking
Garage spaces 1
Garage type -
Other parking spaces 0
Total parking spaces 1
Condo Details
Inclusions
Property History
 27
27 27
27

