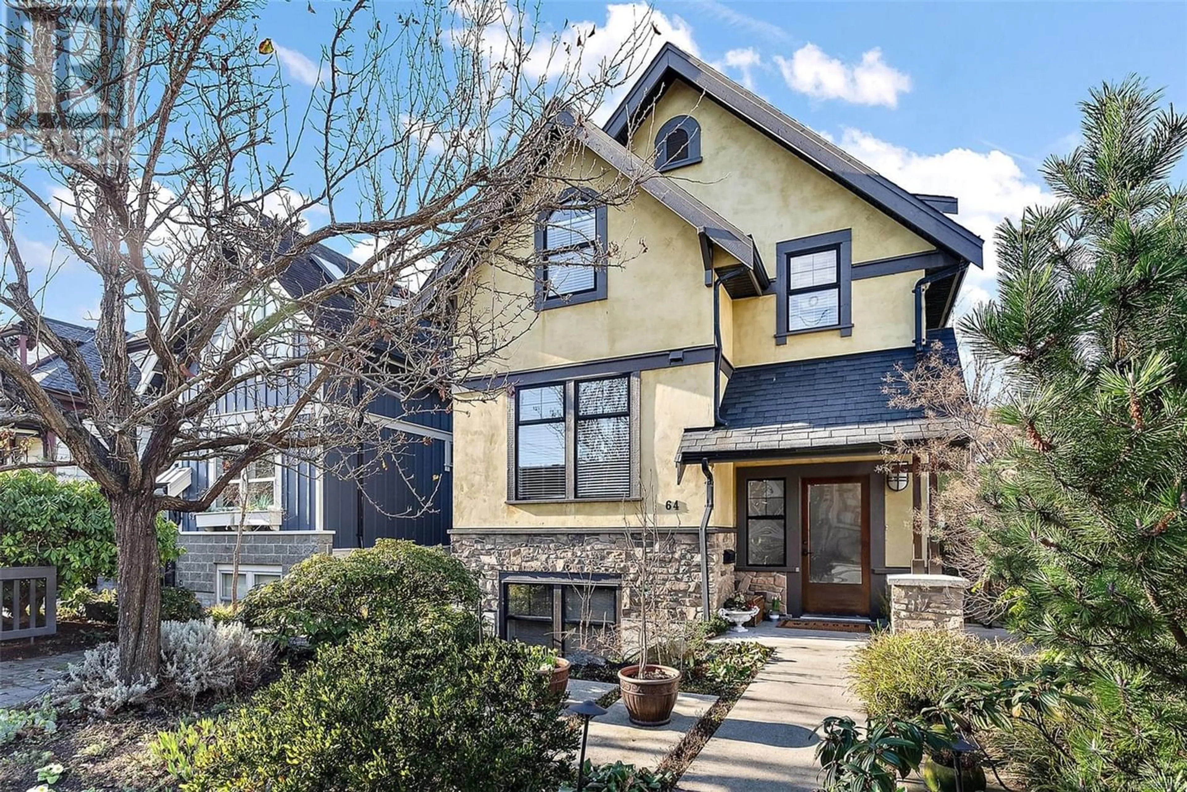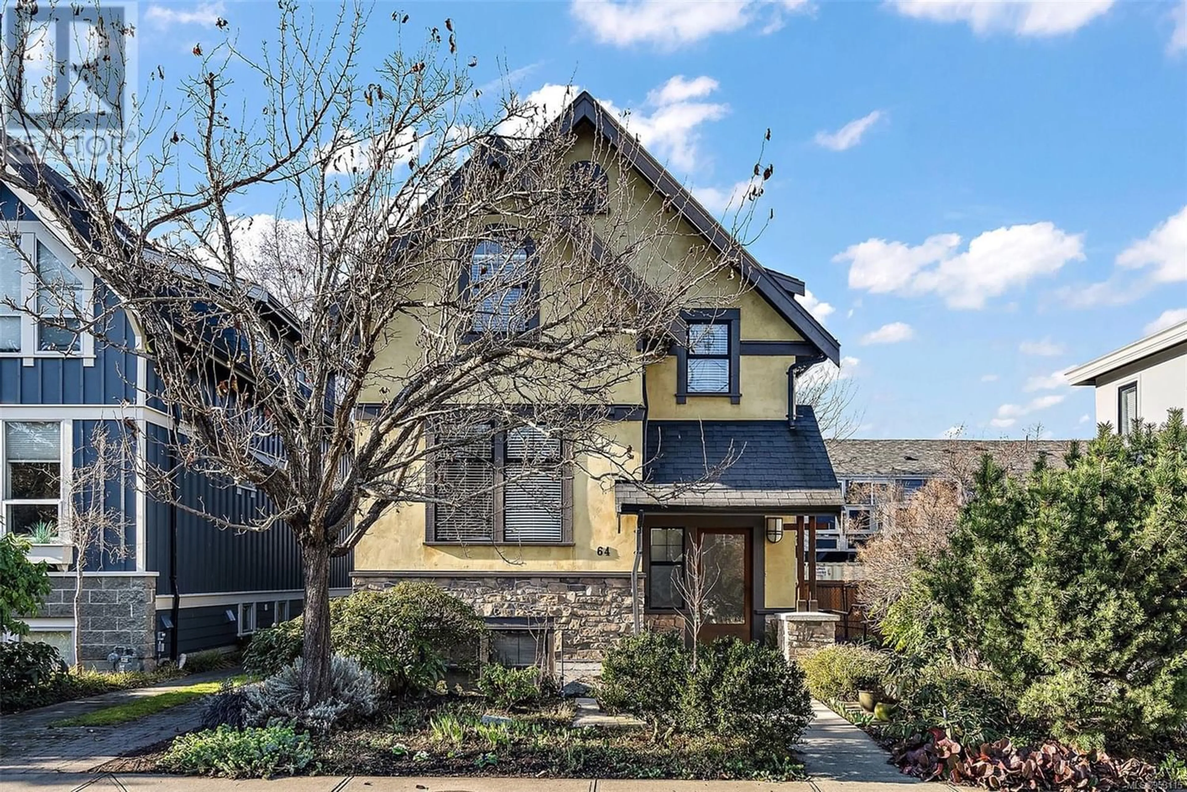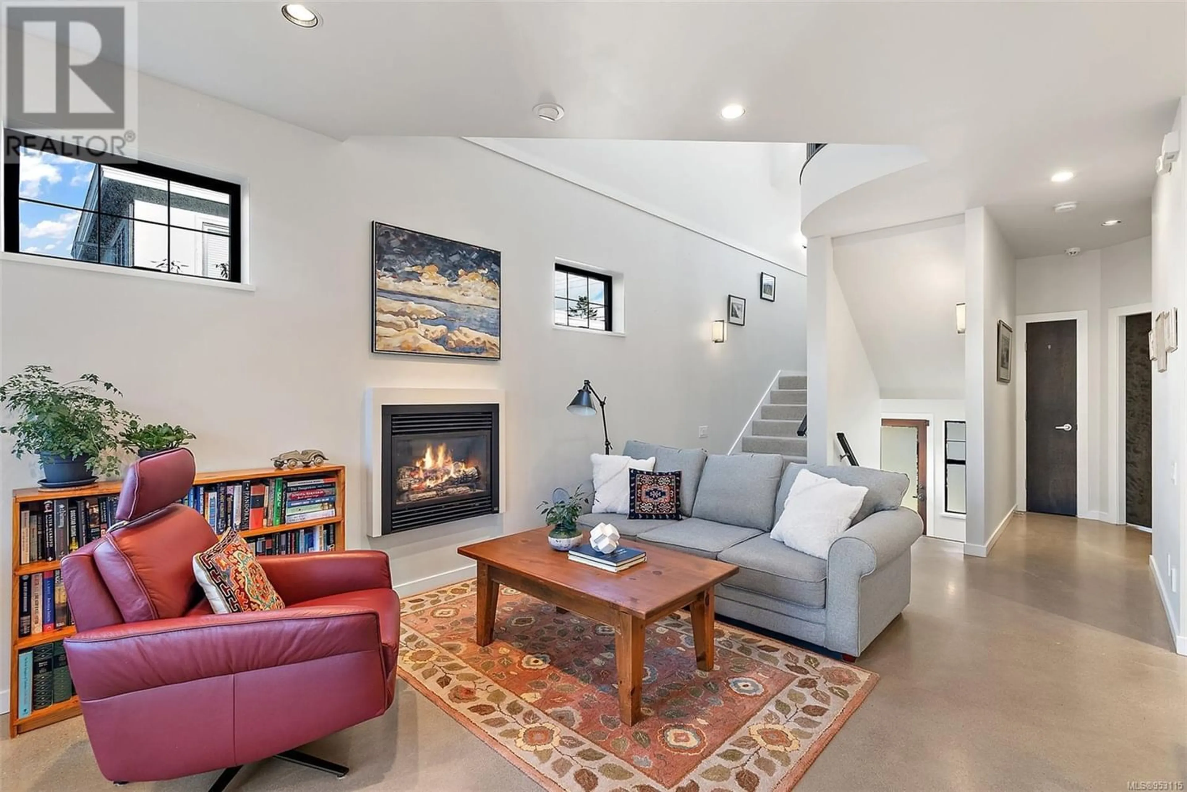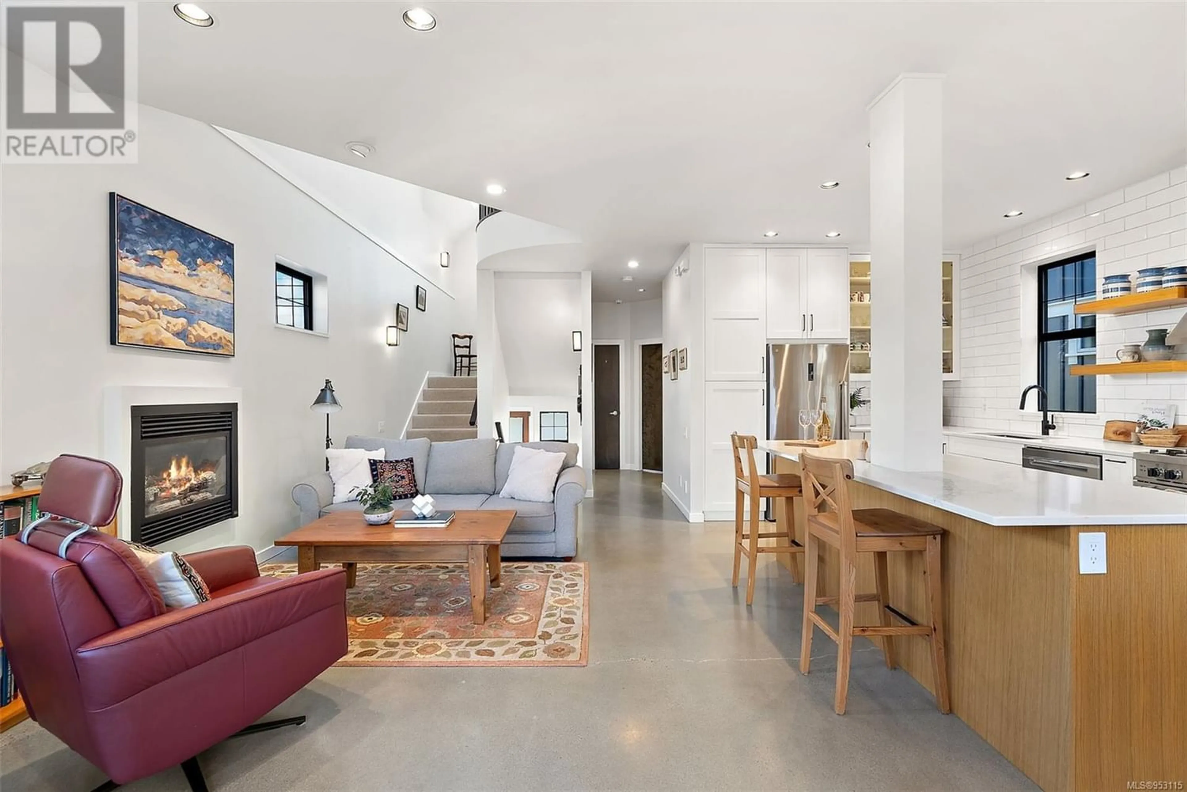64 Government St, Victoria, British Columbia V8V2K3
Contact us about this property
Highlights
Estimated ValueThis is the price Wahi expects this property to sell for.
The calculation is powered by our Instant Home Value Estimate, which uses current market and property price trends to estimate your home’s value with a 90% accuracy rate.Not available
Price/Sqft$759/sqft
Est. Mortgage$8,417/mo
Tax Amount ()-
Days On Market337 days
Description
European inspired James Bay home located just steps from the Dallas Road waterfront & Beacon Hill Park. Built by Zebra Design in 2004, this beautifully appointed home features pastel, neutral hues, vaulted ceilings, large windows and expansive skylights that bathe the home with natural light. The cozy livingroom is open to a renovated gourmet kitchen fitted with Bertazonni Italian appliances, luxurious stone counters and floating shelves. Radiant heating throughout the home warms the polished concrete floors and soft wool carpet. Vaulted ceilings on the upper floor lend a spacious feeling to the two bedrooms, including a primary suite with reading nook & luxurious 5 piece ensuite. A main floor bedroom with built-in murphy bed is also ideal for a home office. French doors open to a quiet, private deck and a lovely courtyard patio nestled amongst plum and cherry trees. Detached single car garage equipped with Level 2 rapid charger also features art studio or workshop, plumbing & attic storage. Lower level offers a large, appealing, legal one bedroom suite with newly renovated kitchen, in-suite laundry, and separate walk out patio with gas hook-up for BBQ season. Located only a 10 minute walk from downtown, this is an urban sanctuary! (id:39198)
Property Details
Interior
Second level Floor
Ensuite
Bedroom
13' x 11'Bathroom
Primary Bedroom
17' x 9'Exterior
Parking
Garage spaces 1
Garage type -
Other parking spaces 0
Total parking spaces 1
Property History
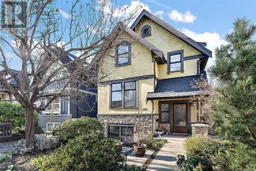 36
36
