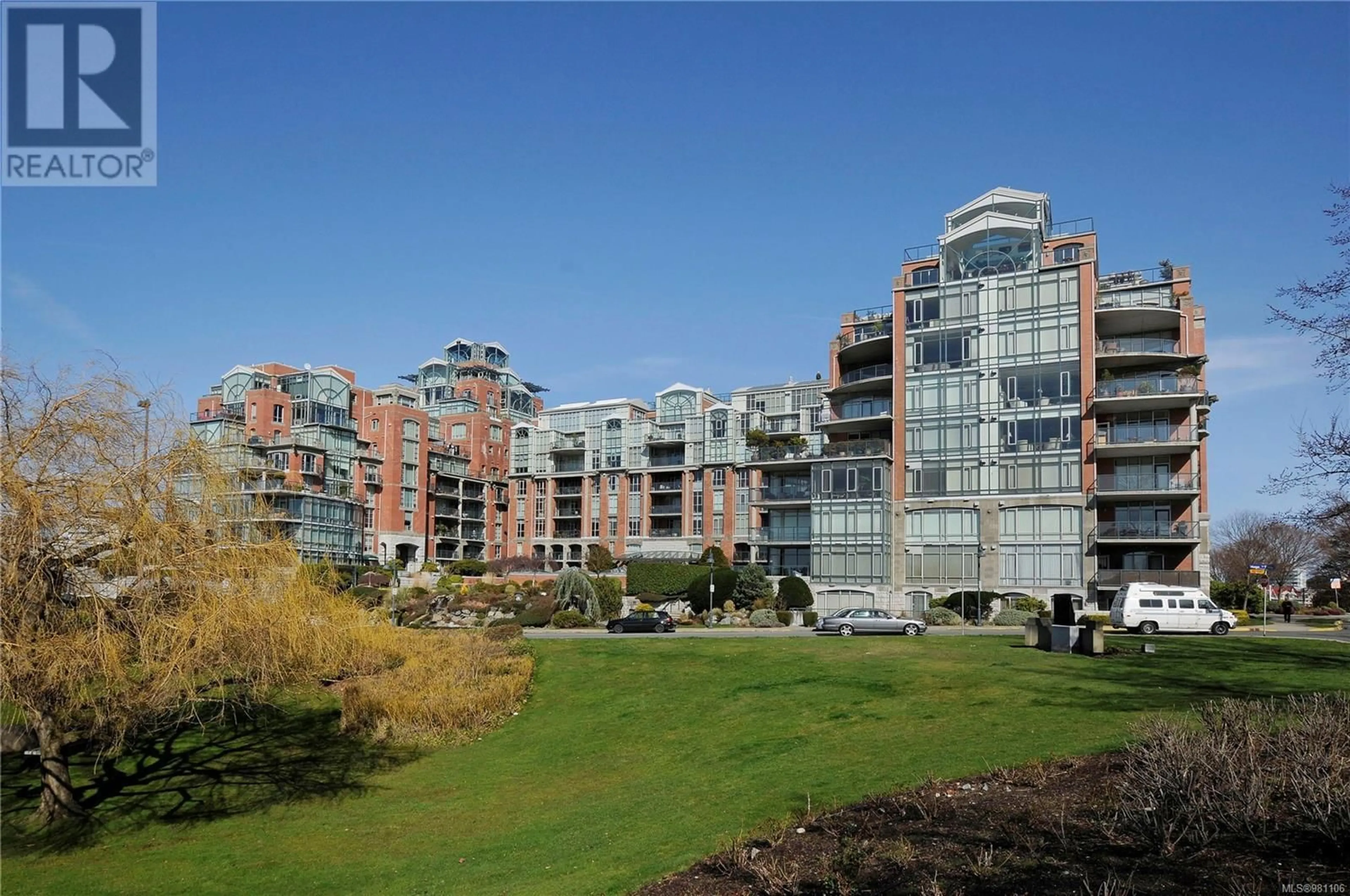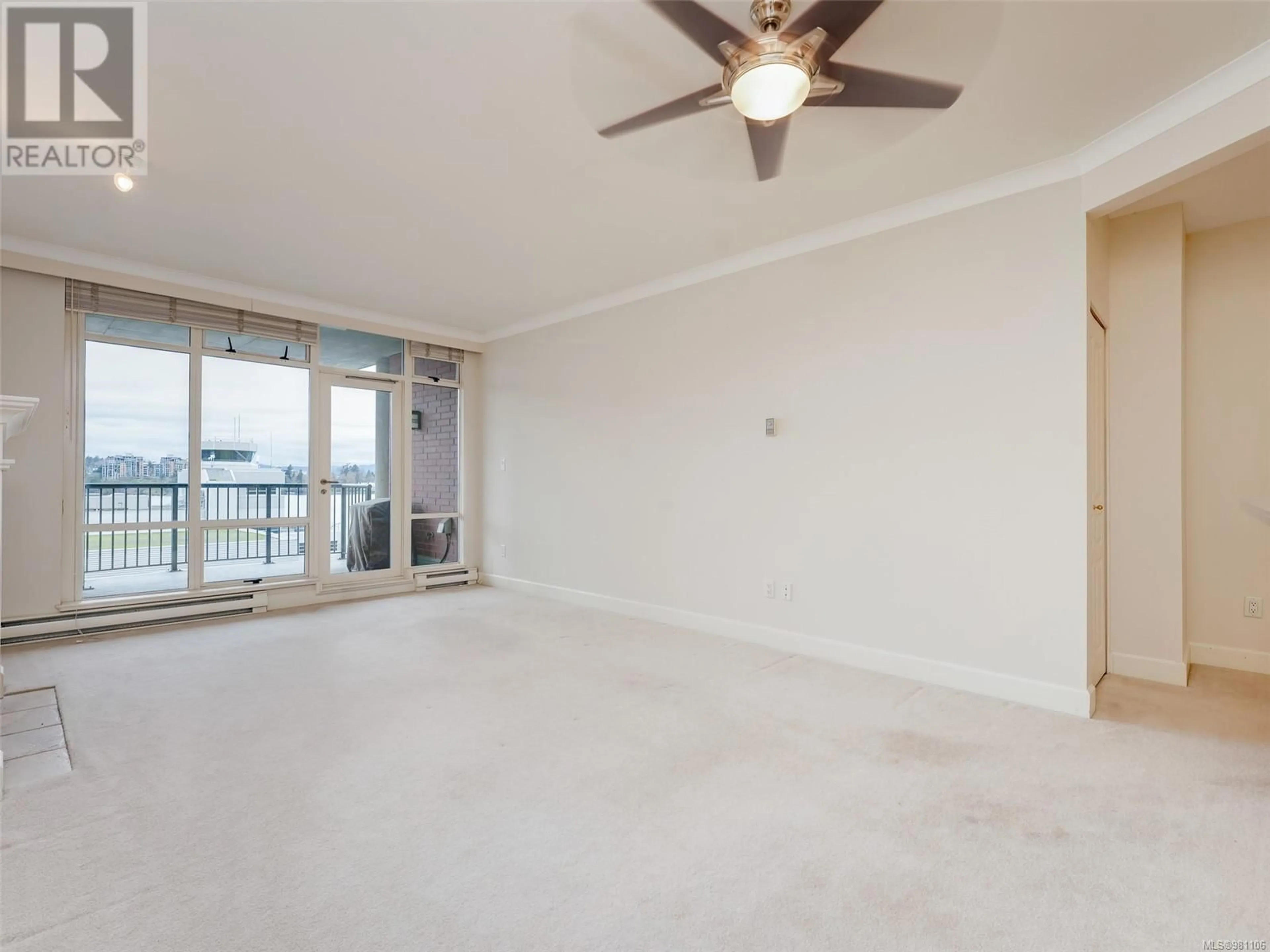614 21 Dallas Rd, Victoria, British Columbia V8V4Z9
Contact us about this property
Highlights
Estimated ValueThis is the price Wahi expects this property to sell for.
The calculation is powered by our Instant Home Value Estimate, which uses current market and property price trends to estimate your home’s value with a 90% accuracy rate.Not available
Price/Sqft$678/sqft
Est. Mortgage$2,899/mo
Maintenance fees$903/mo
Tax Amount ()-
Days On Market11 days
Description
*OH Sunday Dec 1st 1-2*Terrific value at Shoal Point offering a great mix of West Coast tranquility and luxury lifestyle. Enjoy the views of the active Victoria Harbour or stroll along the docks and merchants at nearby Fisherman’s Wharf. This first-class building has a controlled entrance with a welcoming concierge, an Olympic sized swimming pool complete with sauna and gym, a putting green and well-manicured outdoor space. The unit features floor to ceiling windows for plenty of natural light so you can still enjoy the views on chillier days. Ideally situated in James Bay, you are next to Dallas Road and Beacon Hill Park with downtown just a few minutes away. For those who want the best of everything, look no further than this unit. Book your showing today. (id:39198)
Property Details
Interior
Features
Main level Floor
Dining room
13'7 x 6'4Kitchen
10 ft x measurements not availableEntrance
10 ft x 9 ftBalcony
10'8 x 10'3Exterior
Parking
Garage spaces 1
Garage type Underground
Other parking spaces 0
Total parking spaces 1
Condo Details
Inclusions
Property History
 29
29 31
31


