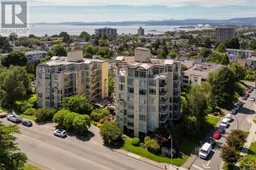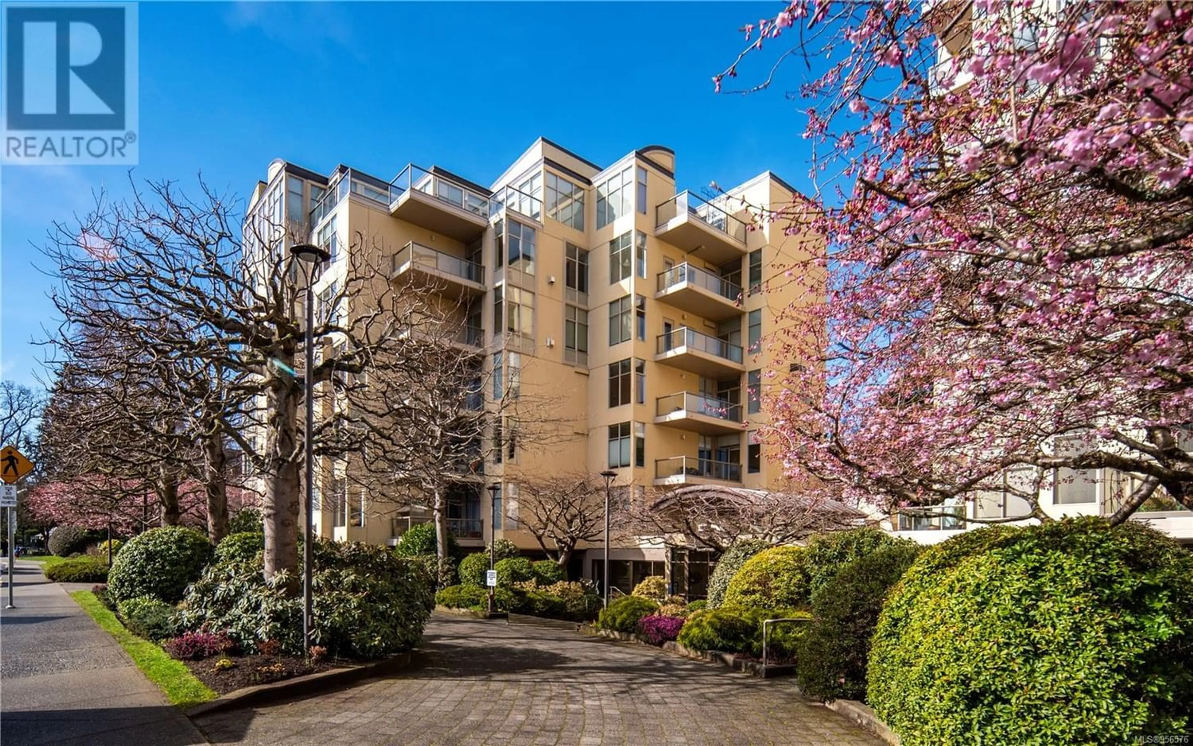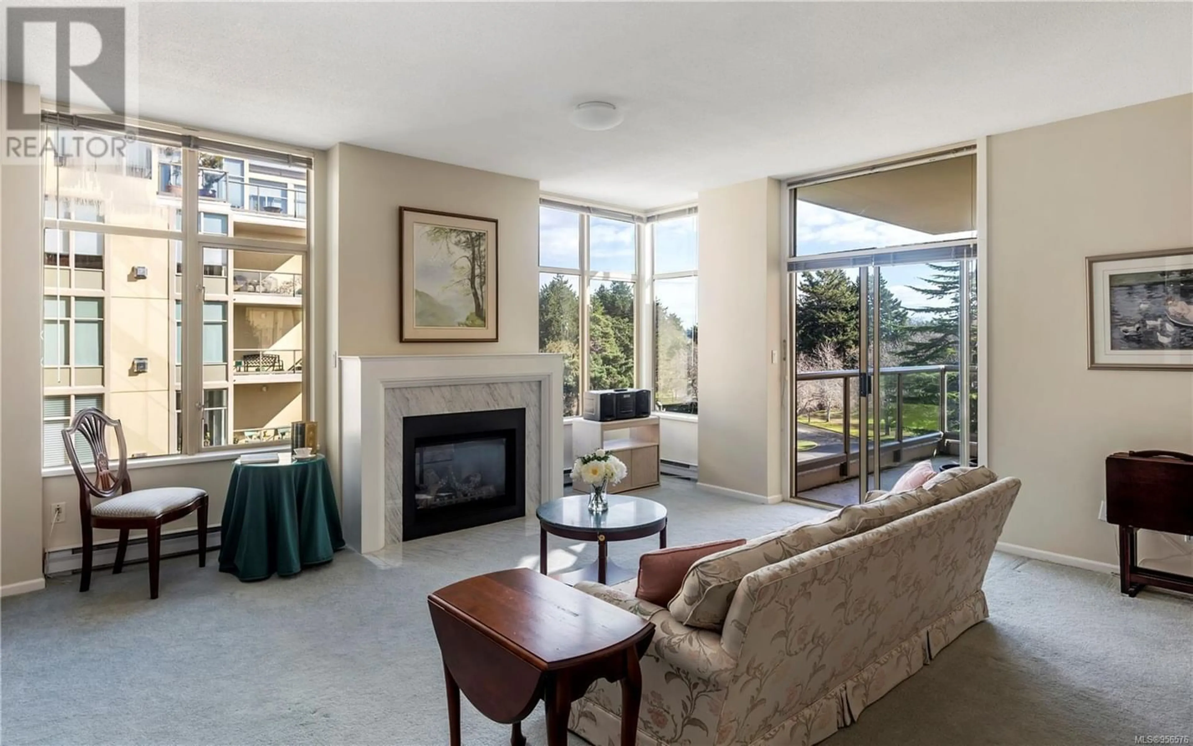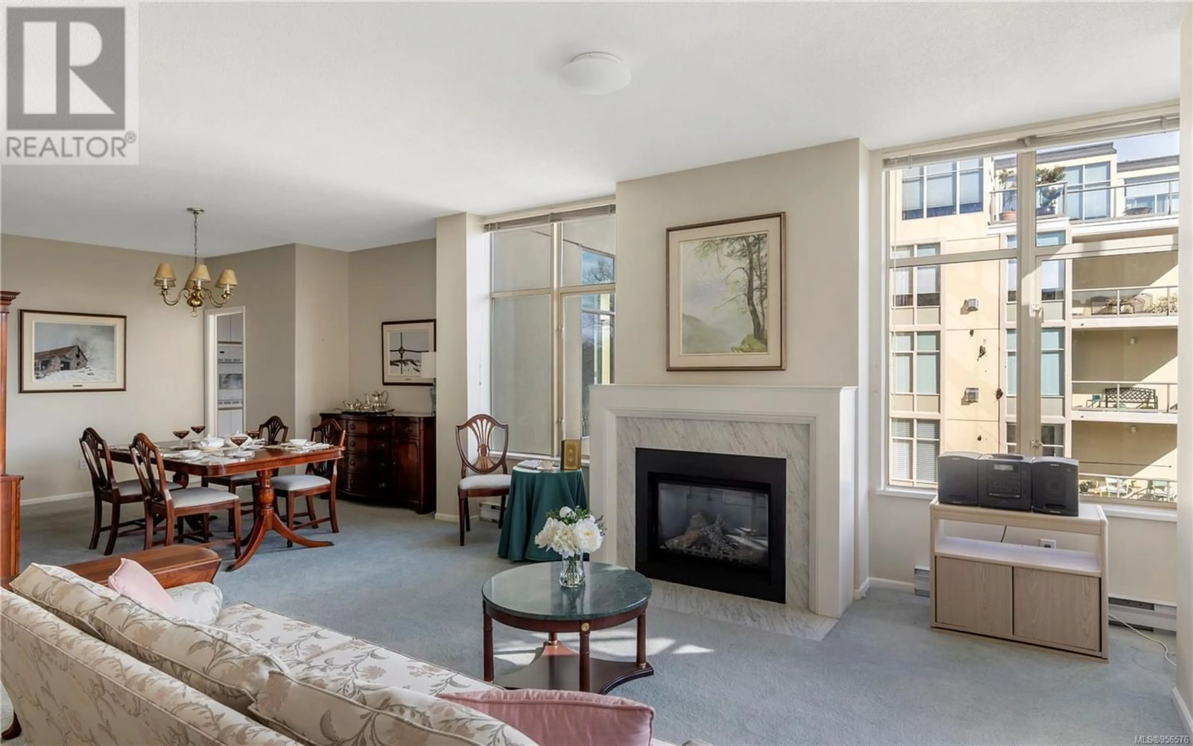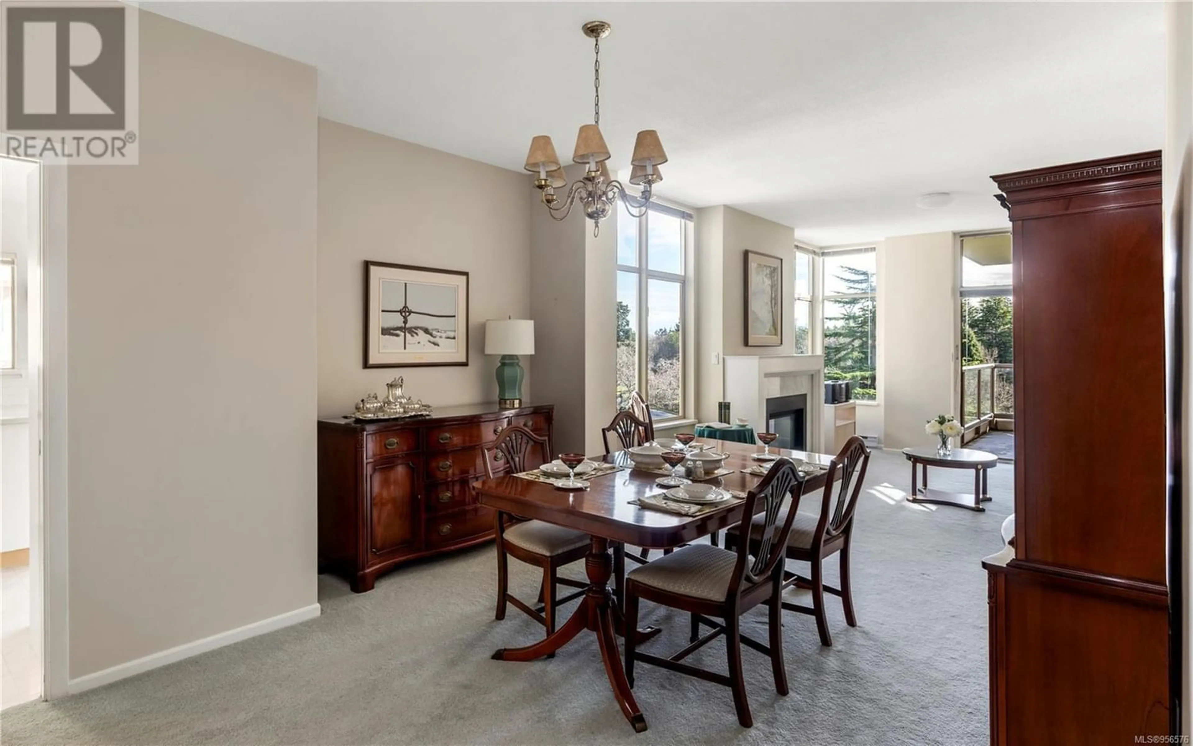610 188 Douglas St, Victoria, British Columbia V8V2P1
Contact us about this property
Highlights
Estimated ValueThis is the price Wahi expects this property to sell for.
The calculation is powered by our Instant Home Value Estimate, which uses current market and property price trends to estimate your home’s value with a 90% accuracy rate.Not available
Price/Sqft$579/sqft
Est. Mortgage$4,617/mo
Maintenance fees$1205/mo
Tax Amount ()-
Days On Market301 days
Description
Introducing a remarkable lifestyle at 188 On The Park. Across from Beacon Hill Park and only two blocks from the famous Dallas Road Waterfront, this stunning condo spans 1700 sq. ft. of well-designed living space. The floor plan offers east and west exposure with two balconies to enjoy the outdoors and is ideal for those seeking a quiet living space with great separation between the bedrooms and living areas. With 9-foot ceilings, an updated marble gas fireplace & abundant natural light, you'll love entertaining family & friends in this elegant space. Enjoy meals in your eat-in kitchen, or dedicated dining room or dine al fresco on your balcony. This residence offers an oversized owner's suite with a captivating view, 4 piece ensuite, walk-in closet & private balcony. The generously sized 2nd bedroom and den are perfect for a home office and guest suite. Seldom are homes offered for sale in this sought-after steel and concrete building with beautifully landscaped grounds and a welcoming, pet and family-friendly strata. This prime location allows for easy access to downtown Victoria, the inner harbour, miles of stunning waterfront, plus the James Bay Village and the Cook Street Village close by. Come and experience luxury, location, and lifestyle like never before. (id:39198)
Property Details
Interior
Features
Main level Floor
Balcony
6' x 14'Balcony
6' x 12'Kitchen
10' x 8'Primary Bedroom
15' x 17'Exterior
Parking
Garage spaces 2
Garage type Underground
Other parking spaces 0
Total parking spaces 2
Condo Details
Inclusions
Property History
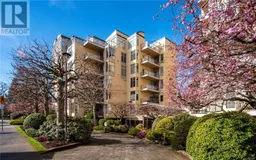 45
45