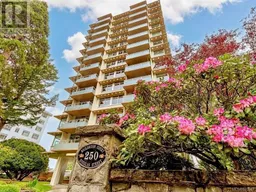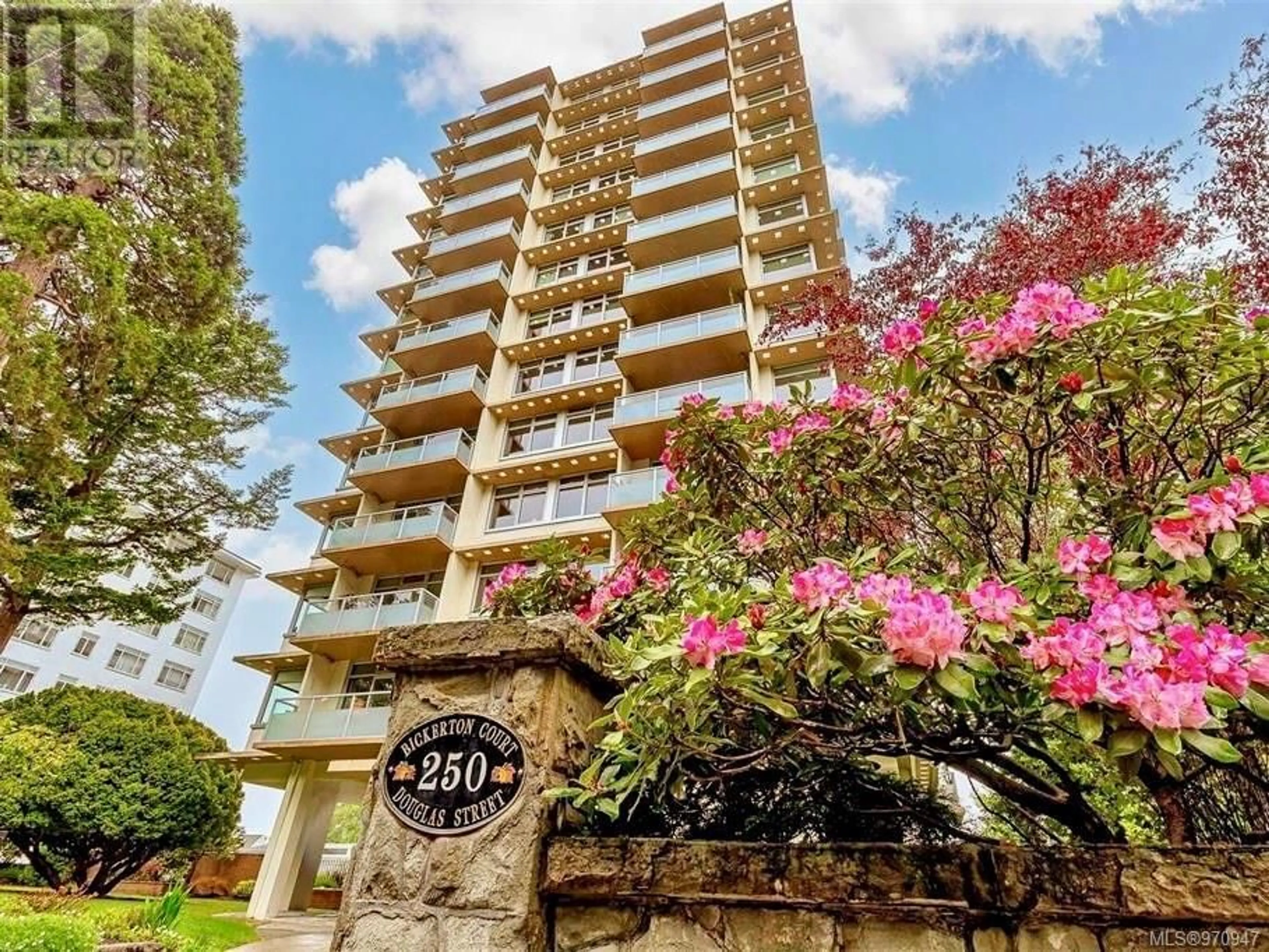608 250 Douglas St, Victoria, British Columbia V8V2P4
Contact us about this property
Highlights
Estimated ValueThis is the price Wahi expects this property to sell for.
The calculation is powered by our Instant Home Value Estimate, which uses current market and property price trends to estimate your home’s value with a 90% accuracy rate.Not available
Price/Sqft$657/sqft
Days On Market3 days
Est. Mortgage$2,233/mth
Maintenance fees$493/mth
Tax Amount ()-
Description
Discover this fully updated 1-bed, 1-bath home just steps from Beacon Hill Park, Dallas Road, and the Inner Harbour. The light-filled, open floor plan features new beautiful hardwood floors and a modern kitchen with white cabinets, granite countertops, and lots of storage and working space. The updated bathroom complements the home's stylish design. Enjoy your morning coffee on the balcony with views of Beacon Hill Park, Victoria's Inner Harbour, and the Parliament buildings. The well-maintained concrete and steel building offers amenities such as a library, meeting room, swimming pool, rentable guest suite, fitness centre, Polynesian-themed rec room, a rooftop games room, and a 360 degree rooftop deck that showcases stunning views south to the ocean & Olympic Mountains, and the gorgeous Inner Harbour. The central location means you can walk or bike everywhere. Includes a separate storage locker and an allocated parking space. Claim this stunning condo as your perfect new home today! (id:39198)
Property Details
Interior
Features
Main level Floor
Balcony
13'0 x 5'7Bathroom
8'2 x 4'11Primary Bedroom
10'10 x 15'1Kitchen
7'4 x 7'10Exterior
Parking
Garage spaces 1
Garage type -
Other parking spaces 0
Total parking spaces 1
Condo Details
Inclusions
Property History
 41
41

