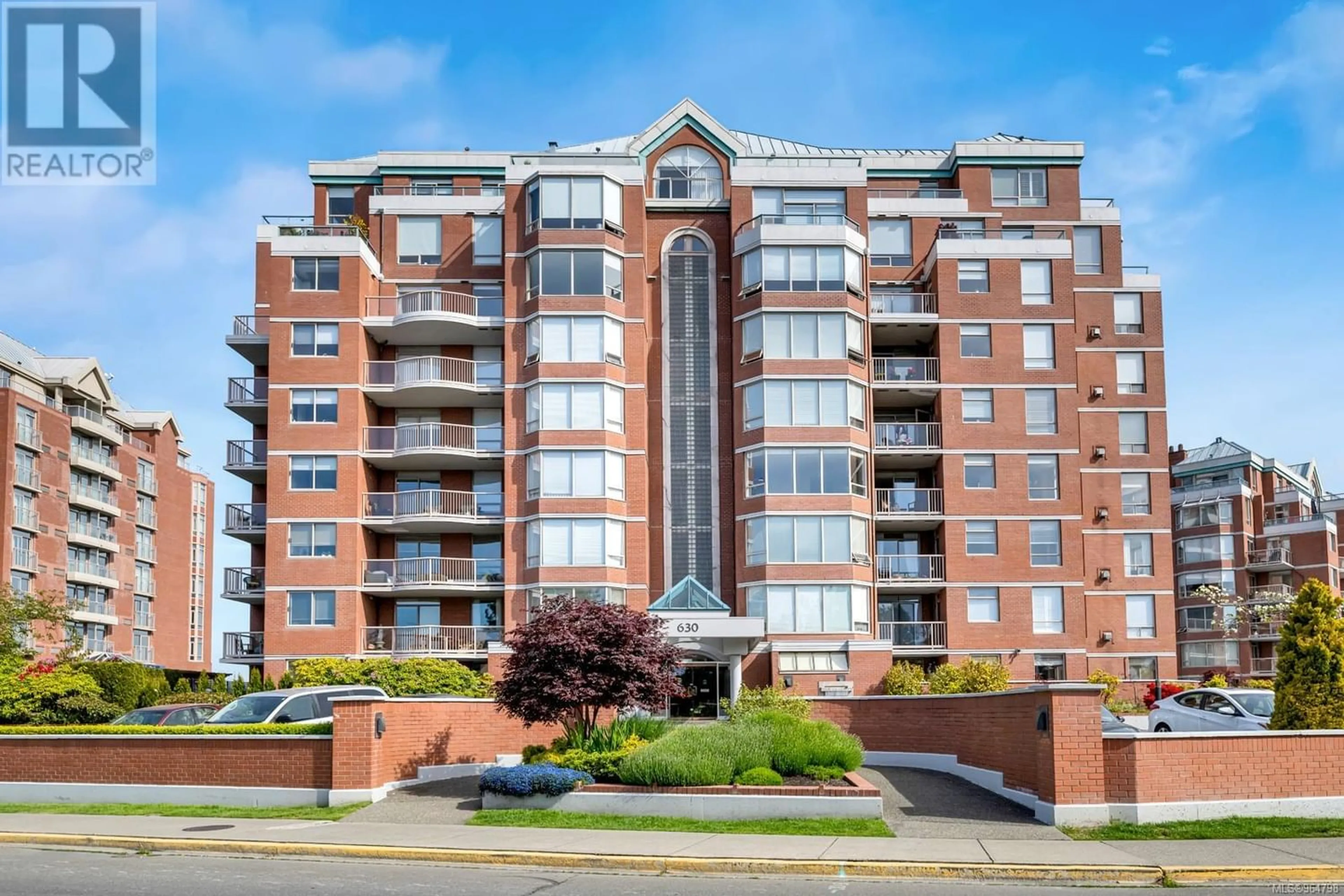604 630 Montreal St, Victoria, British Columbia V8V4Y2
Contact us about this property
Highlights
Estimated ValueThis is the price Wahi expects this property to sell for.
The calculation is powered by our Instant Home Value Estimate, which uses current market and property price trends to estimate your home’s value with a 90% accuracy rate.Not available
Price/Sqft$524/sqft
Days On Market66 days
Est. Mortgage$4,204/mth
Maintenance fees$1283/mth
Tax Amount ()-
Description
Welcome to Harbourside in vibrant James Bay. As you step into this lovely and well appointed 2 bedroom, 2 bathroom condo you will immediately appreciate the spacious living area with natural light pouring through wrap-around windows. Enjoy strolling along the scenic waterfront walking paths as this 1700+ sq ft condo is conveniently located to Victoria's inner harbour, Fisherman's Wharf, downtown Victoria, and much more. This charming unit has 2 generous balconies and ocean and mountain views. This condo also features hardwood floors, a gas fireplace, and an inviting dining area connecting the living room. The versatile and accessible floor plan allows for entertaining and privacy, with a flex area and eating nook connecting to the kitchen, as well as a 2nd bedroom for guests or office, and a separate laundry room. The large master bedroom has great closet space, an updated 3-piece ensuite including a no-step shower, and both bedrooms connect to the south-east facing balcony for a fantastic view and fresh air. Secure underground parking included. Come see this gem today! (id:39198)
Property Details
Interior
Features
Main level Floor
Balcony
9'0 x 7'0Ensuite
Primary Bedroom
15'11 x 14'7Bedroom
10'11 x 12'11Exterior
Parking
Garage spaces 1
Garage type Underground
Other parking spaces 0
Total parking spaces 1
Condo Details
Inclusions
Property History
 55
55

