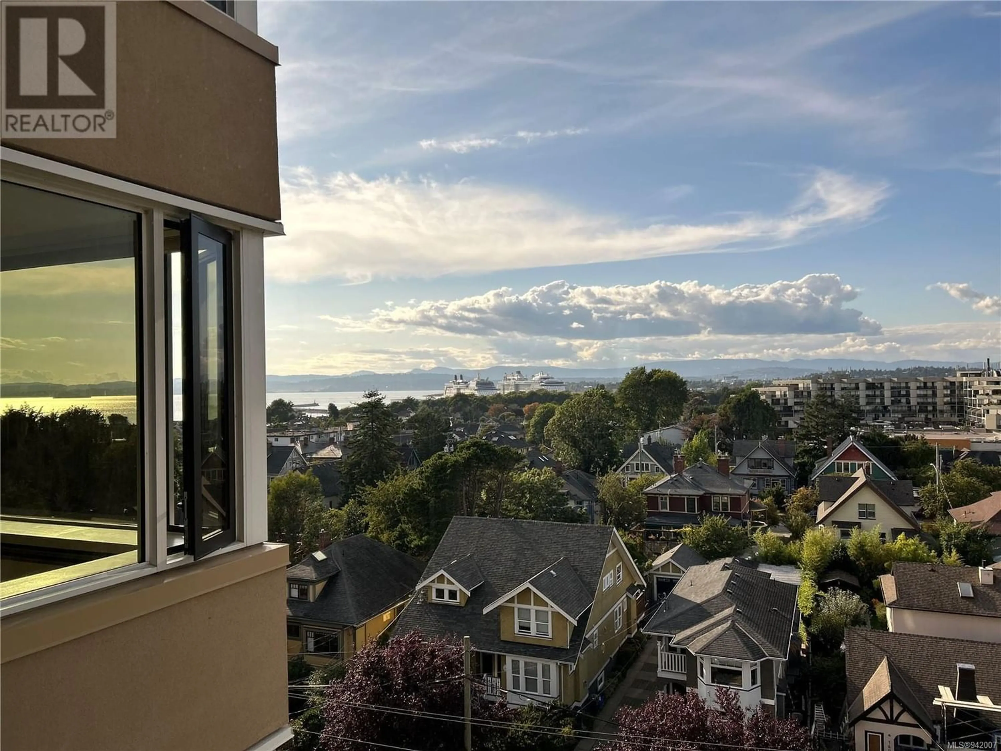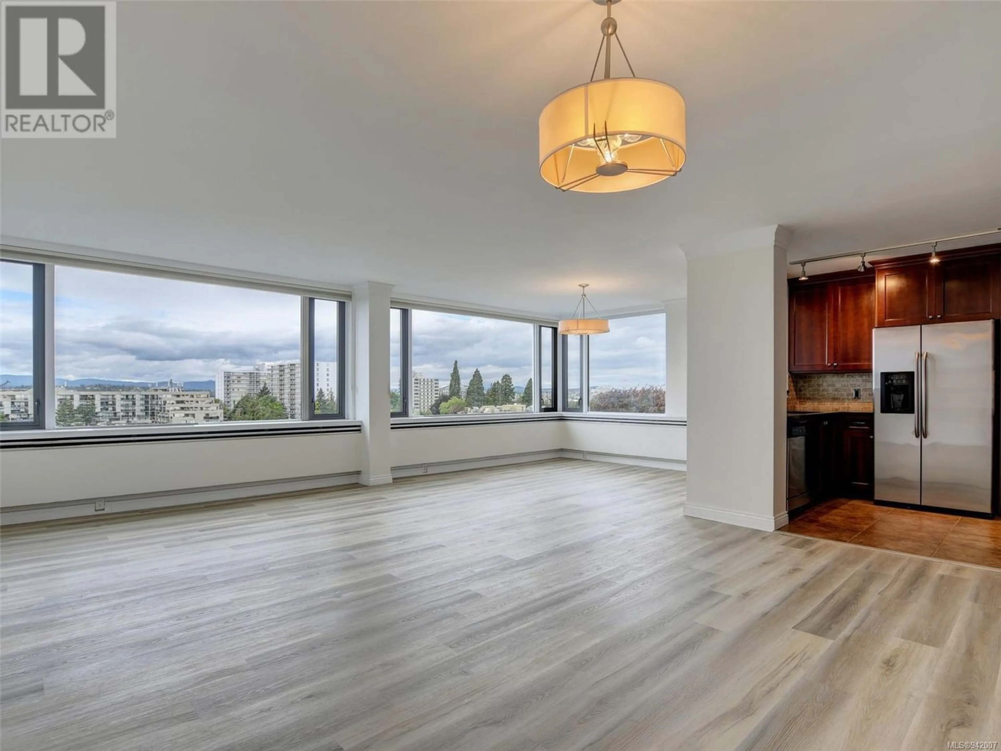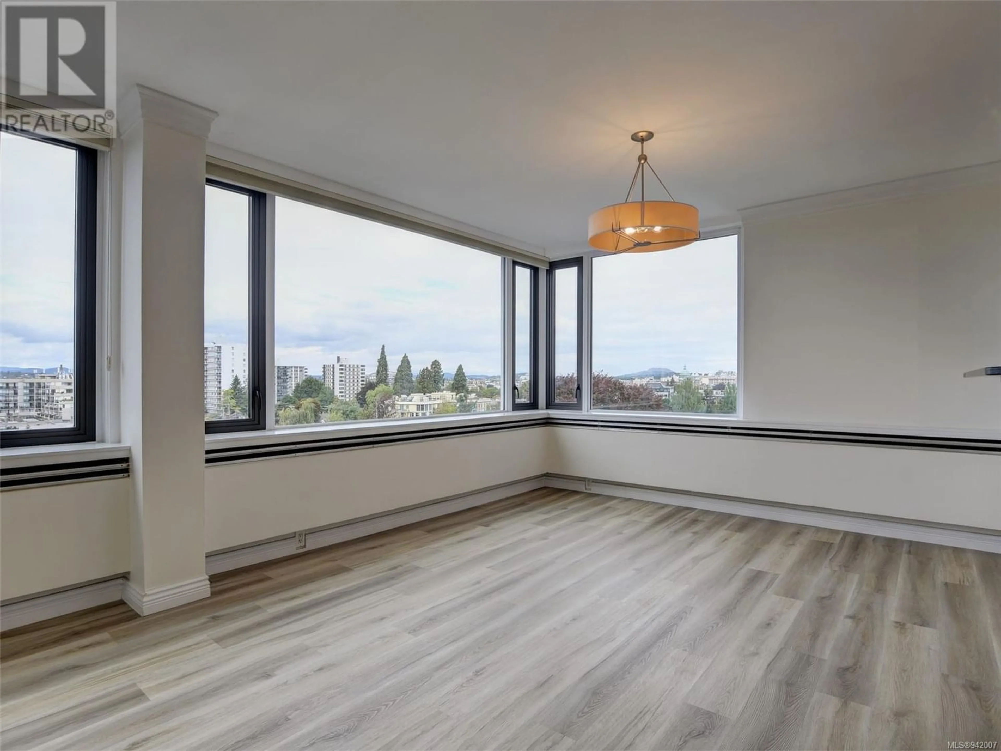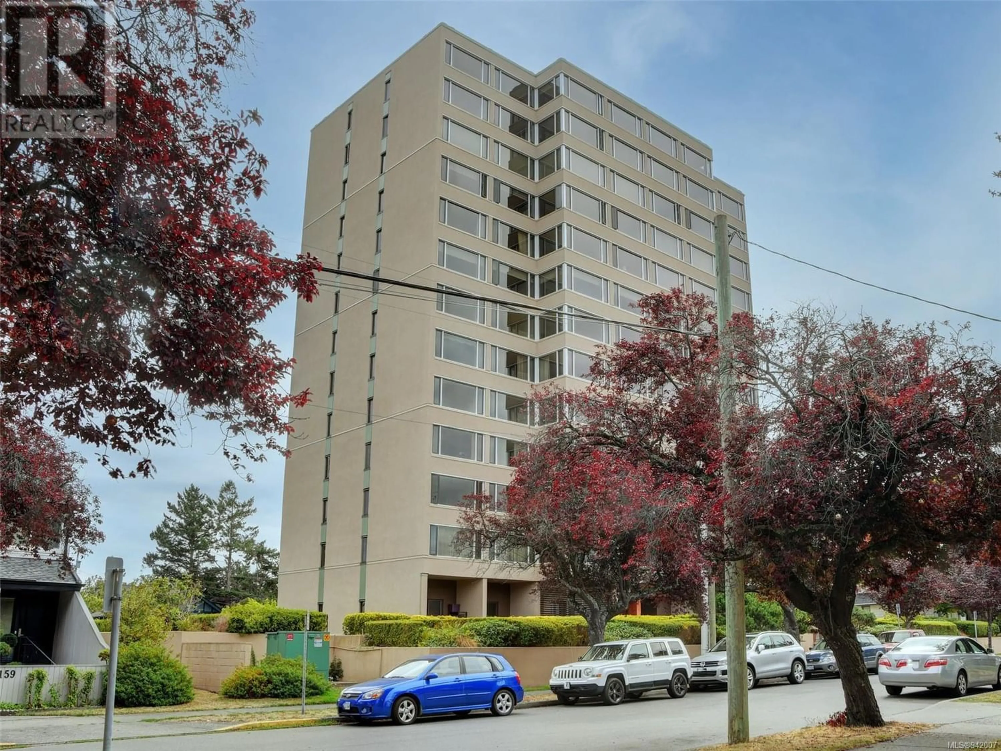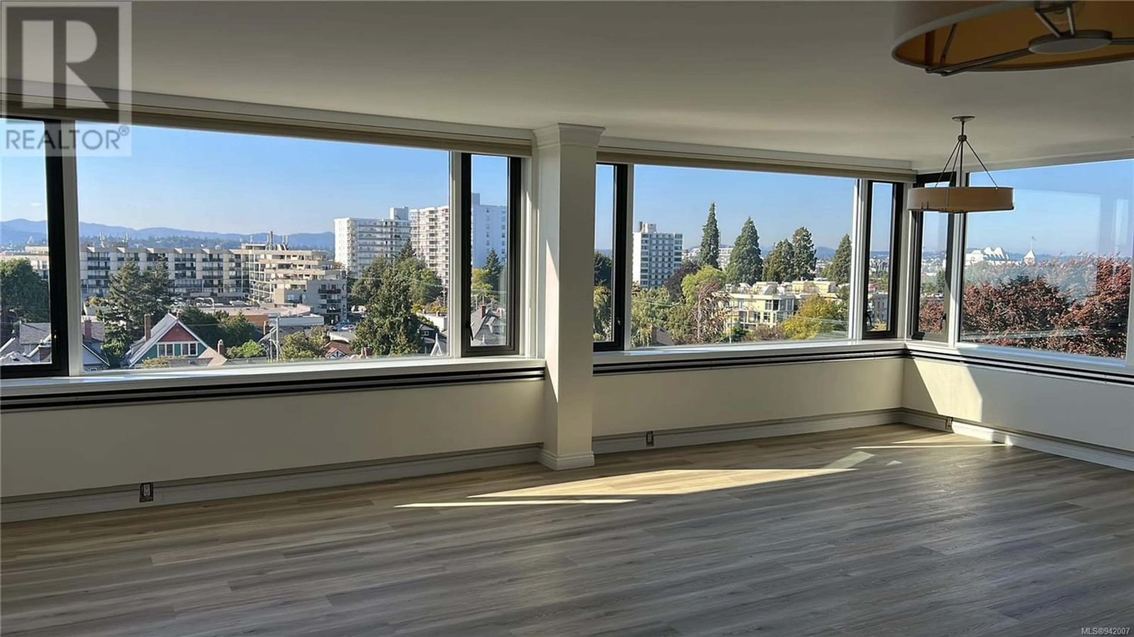601 139 Clarence St, Victoria, British Columbia V8V2J1
Contact us about this property
Highlights
Estimated ValueThis is the price Wahi expects this property to sell for.
The calculation is powered by our Instant Home Value Estimate, which uses current market and property price trends to estimate your home’s value with a 90% accuracy rate.Not available
Price/Sqft$607/sqft
Est. Mortgage$3,260/mo
Maintenance fees$950/mo
Tax Amount ()-
Days On Market1 year
Description
Stunning Panoramic views of the Ocean, James Bay, Downtown and Parliament from this Clarence House Spacious 2 Bed 2 Bath. Excellent layout with large living/dining/kitchen/bedrooms, in-suite laundry room and primary with ensuite and walk-in-closet. This well maintained Steel & Concrete Building in James Bay has only 4 suites per floor and offers a guest suite, live-in caretaker, pool, hot tub, sauna, lounge, secure gated parking stall, workshop, bike storage and storage locker. The monthly strata fee includes heat and hot water. This freshly painted unit has new vinyl plank flooring, updated kitchen with cherry cabinets, stainless appliances, quartz countertops, Hunter Douglas blinds and updated bathrooms with quartz top vanities. Amazing location walkable to ocean, Beacon Hill, parks, shopping and dinning. Well managed strata with friendly neighbours and community. (id:39198)
Property Details
Interior
Features
Main level Floor
Entrance
7' x 7'Laundry room
6' x 5'Bathroom
Primary Bedroom
18' x 12'Exterior
Parking
Garage spaces 1
Garage type Carport
Other parking spaces 0
Total parking spaces 1
Condo Details
Inclusions

