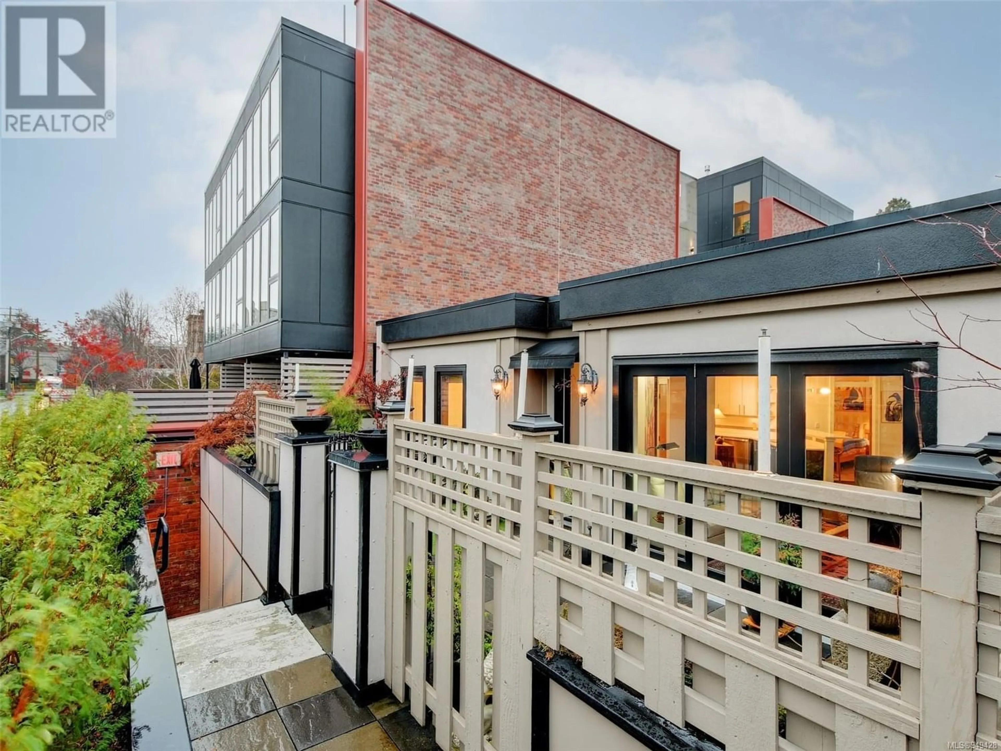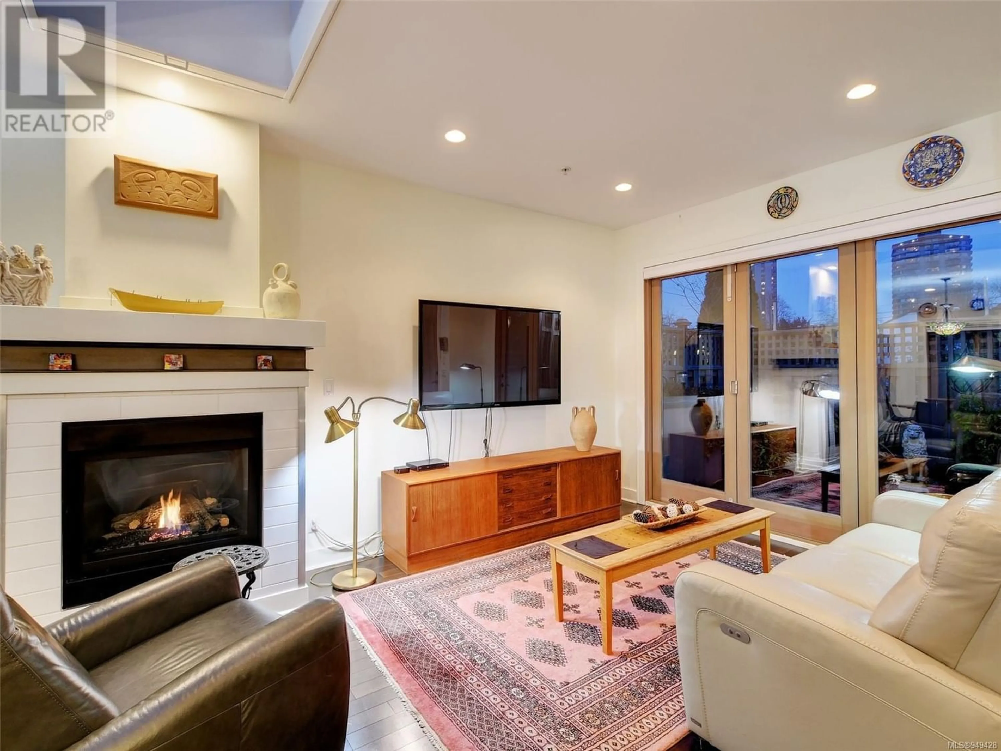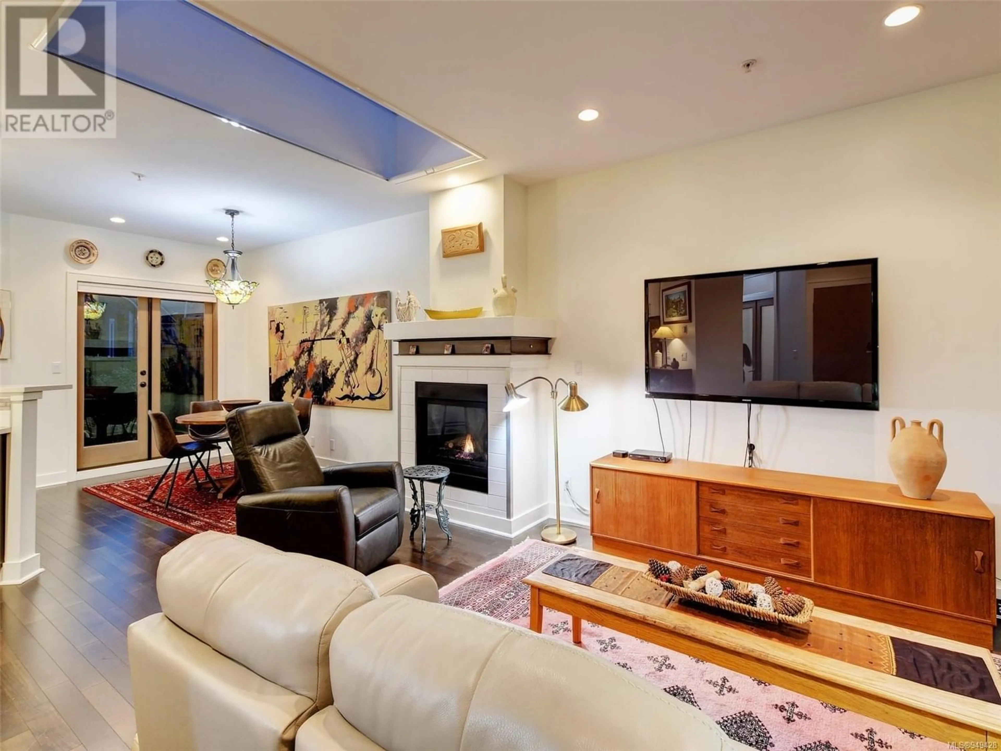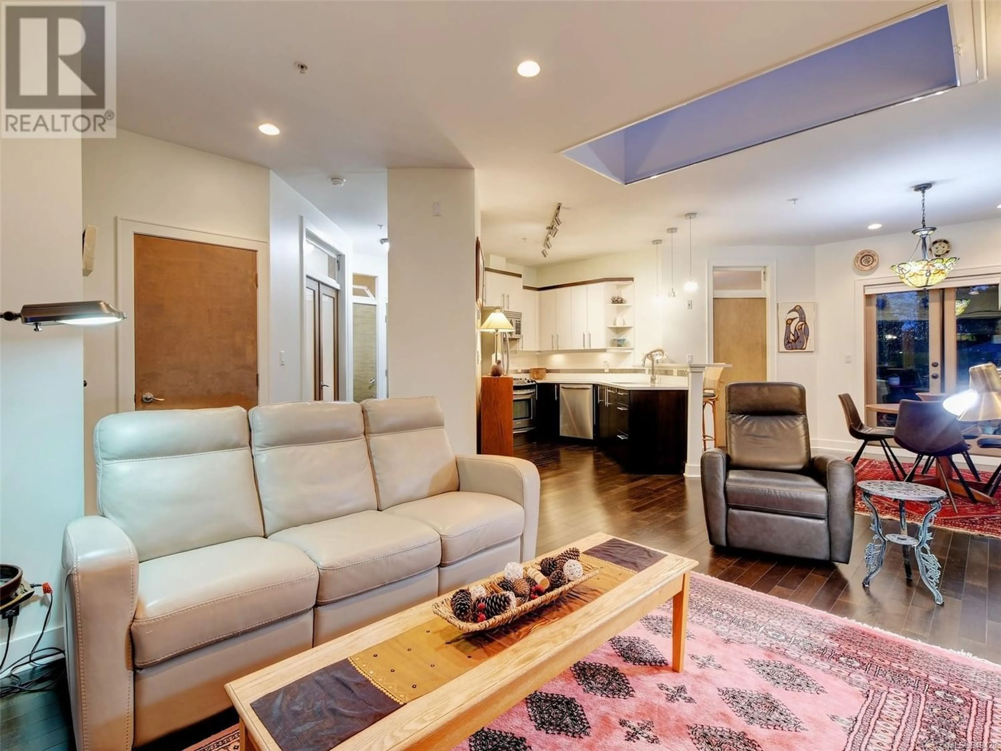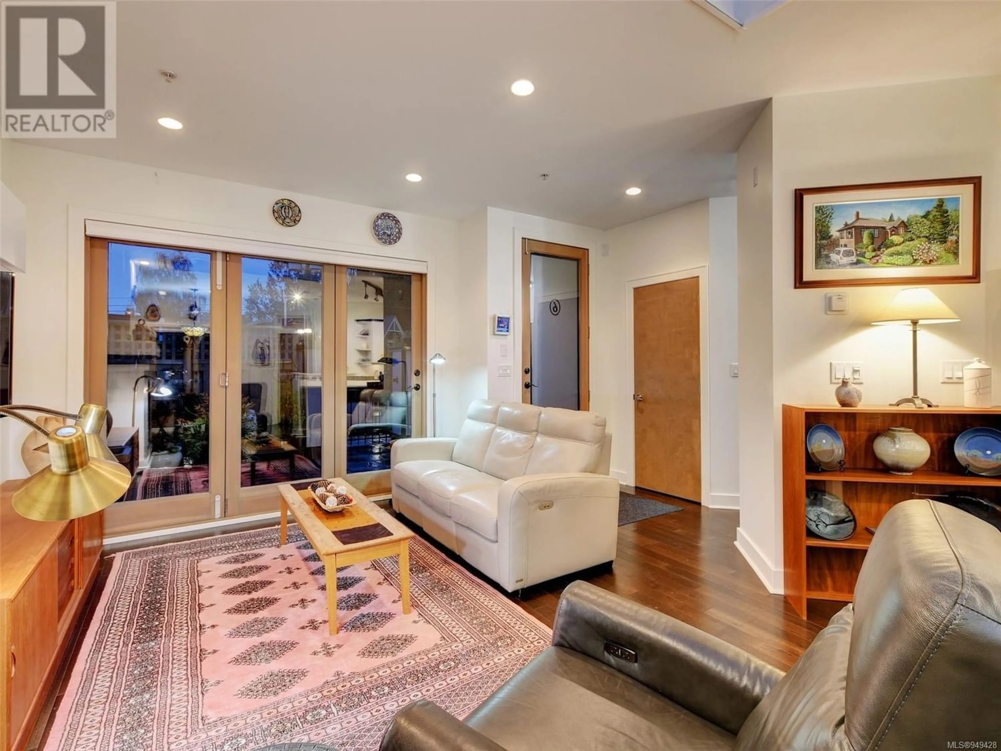6 440 Parry St, Victoria, British Columbia V8V2H7
Contact us about this property
Highlights
Estimated ValueThis is the price Wahi expects this property to sell for.
The calculation is powered by our Instant Home Value Estimate, which uses current market and property price trends to estimate your home’s value with a 90% accuracy rate.Not available
Price/Sqft$845/sqft
Est. Mortgage$4,934/mo
Maintenance fees$480/mo
Tax Amount ()-
Days On Market1 year
Description
OPEN HOUSE: SATURDAY DEC. 9, 1-3pm and SUNDAY DEC 10th 1-3pm! Imagine living in a penthouse style condo in the heart of James Bay! This private, spacious top-floor corner suite, in the award winning 'Redstone', a restored historical bldg., offers a fabulous & smart floor plan that includes: open dining & living rooms with a vaulted glass skylight; angled Gourmet kitchen with eating bar, quartz countertops, newer SS appliances, double door fridge, pot filler above gas range stove & under mount double sink; separation between bedrooms, living room with gas fireplace & large bi-fold French doors leading to SE facing entertainment size private deck. The retractable French doors open for a seamless flow of indoor/outdoor living space; French doors off dining room leading to a bonus NW facing Bistro balcony with nice outlook; primary bedroom with walk-in closet & 4-piece ensuite w/ soaker tub, walk-in shower & skylight; heated floors & vessel sinks in both bathrooms, & wood floors throughout. This suite comes w/ large LCP parking spot & extra storage. The three flat screen TV''S, the red bistro table set and all flower pots and water features on both deck and balcony are included in the sale. Located on a quiet street by James Bay Village core, minutes to the ocean, Beacon Hill Park & Inner Harbour. (id:39198)
Property Details
Interior
Features
Main level Floor
Balcony
31 ft x 10 ftBalcony
8 ft x 7 ftEnsuite
Bedroom
11' x 10'Exterior
Parking
Garage spaces 1
Garage type -
Other parking spaces 0
Total parking spaces 1
Condo Details
Inclusions
Property History
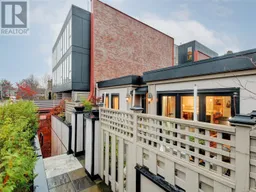 40
40
