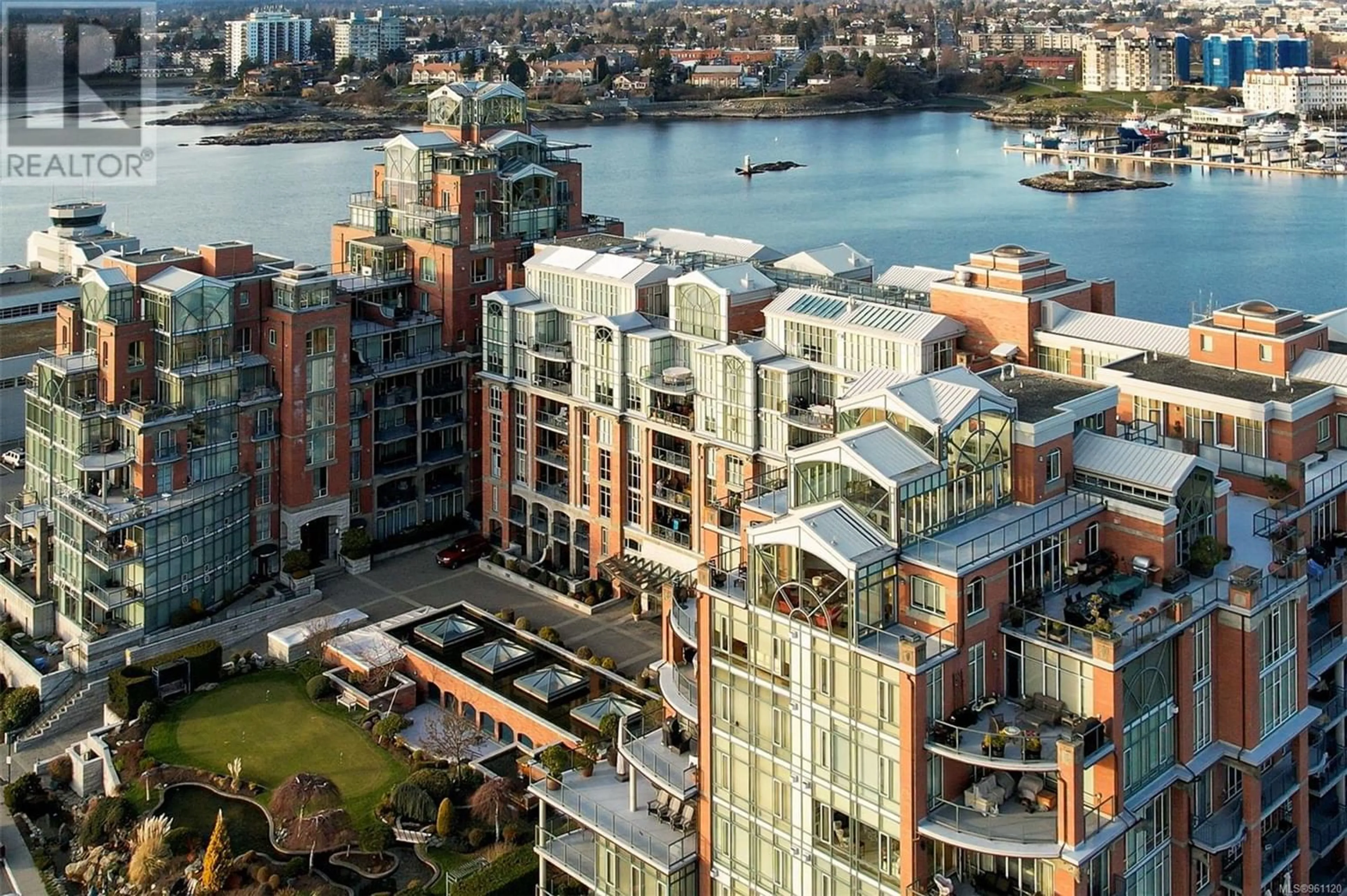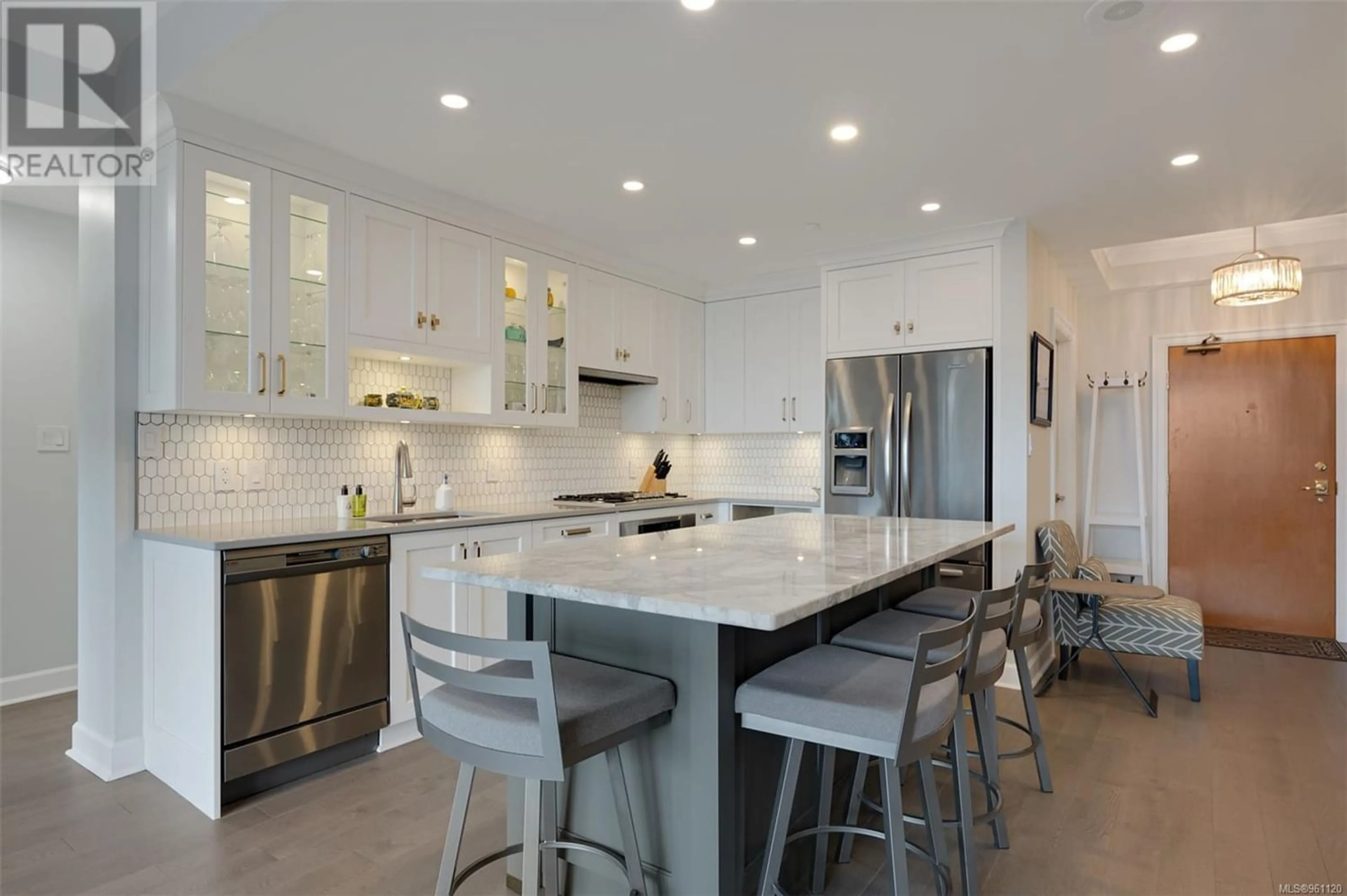529 21 Dallas Rd, Victoria, British Columbia V8V4Z9
Contact us about this property
Highlights
Estimated ValueThis is the price Wahi expects this property to sell for.
The calculation is powered by our Instant Home Value Estimate, which uses current market and property price trends to estimate your home’s value with a 90% accuracy rate.Not available
Price/Sqft$704/sqft
Est. Mortgage$3,865/mo
Maintenance fees$1242/mo
Tax Amount ()-
Days On Market270 days
Description
Follow your dream, home. Welcome to 21 Dallas Rd. ''Shoal Point'' is an award winning building located in the desirable James Bay community. At nearly 1200 sq ft, and featuring an extensive renovation, this 5th floor suite has an open layout with 9 foot ceilings, gorgeous hardwood floors and a stunning kitchen that's perfect for entertaining. You'll love the spacious living room w/ a gas fireplace & access to an east facing balcony where you can enjoy the lovely views towards the ocean & Fisherman's Wharf. Both bedrooms have walk in closets & the primary bedroom has a separate tub & shower in the ensuite. This premier waterfront building offers the ultimate in luxury living with so many amazing amenities including a 25 meter lap pool, steam room, sauna, fully equipped exercise room, underground secure parking, a car wash, putting green, workshop, concierge, meeting room, & 2 guest suites. Close to Ogden Point, Dallas Road waterfront, and an easy walk to the harbour & downtown Victoria! (id:39198)
Property Details
Interior
Features
Main level Floor
Bedroom
9'6 x 12'6Laundry room
7'7 x 4'8Ensuite
Bathroom
Exterior
Parking
Garage spaces 1
Garage type -
Other parking spaces 0
Total parking spaces 1
Condo Details
Inclusions
Property History
 43
43




