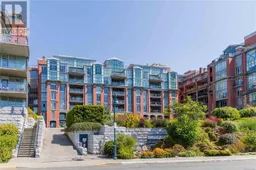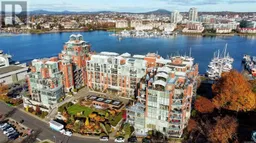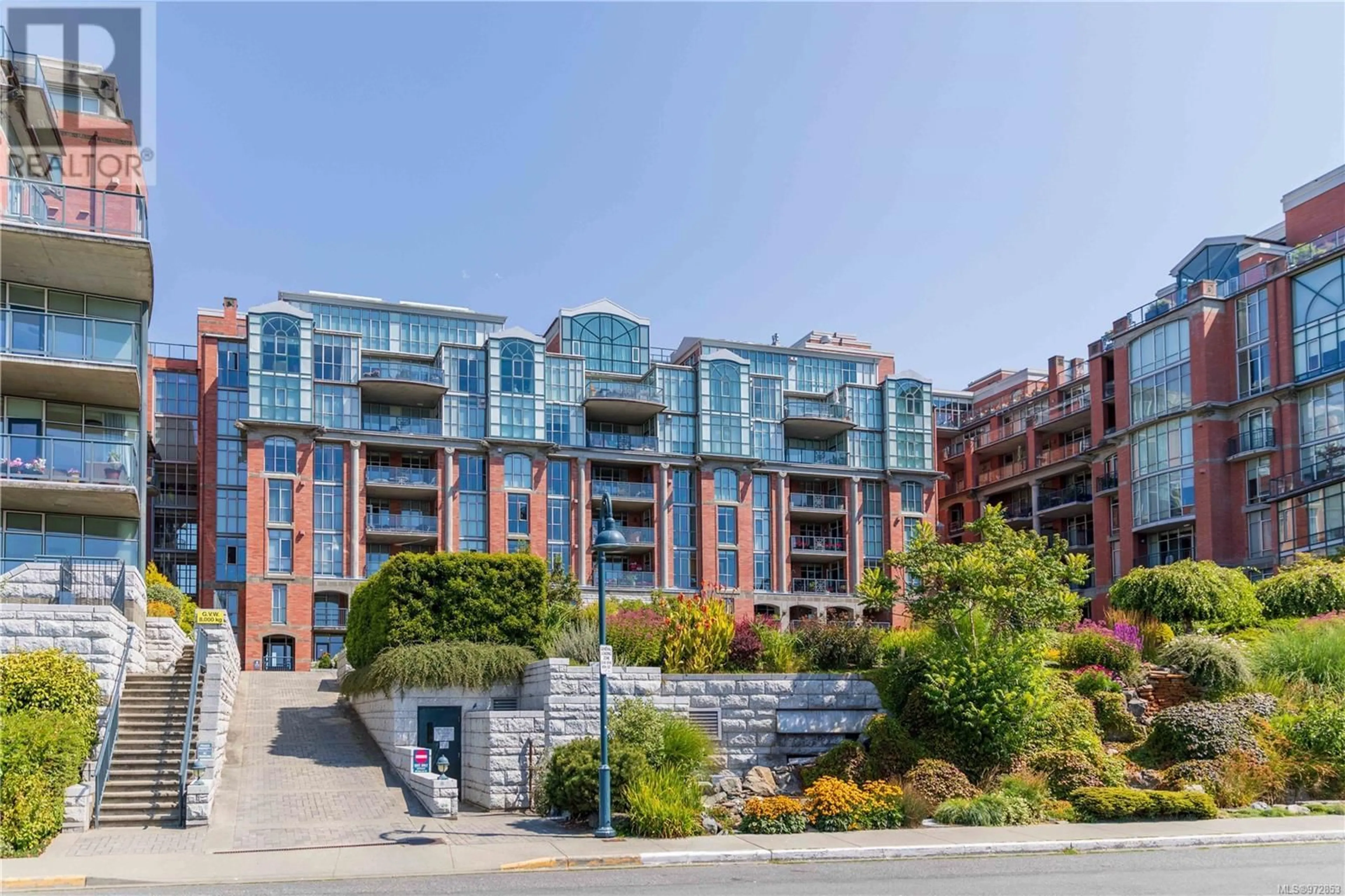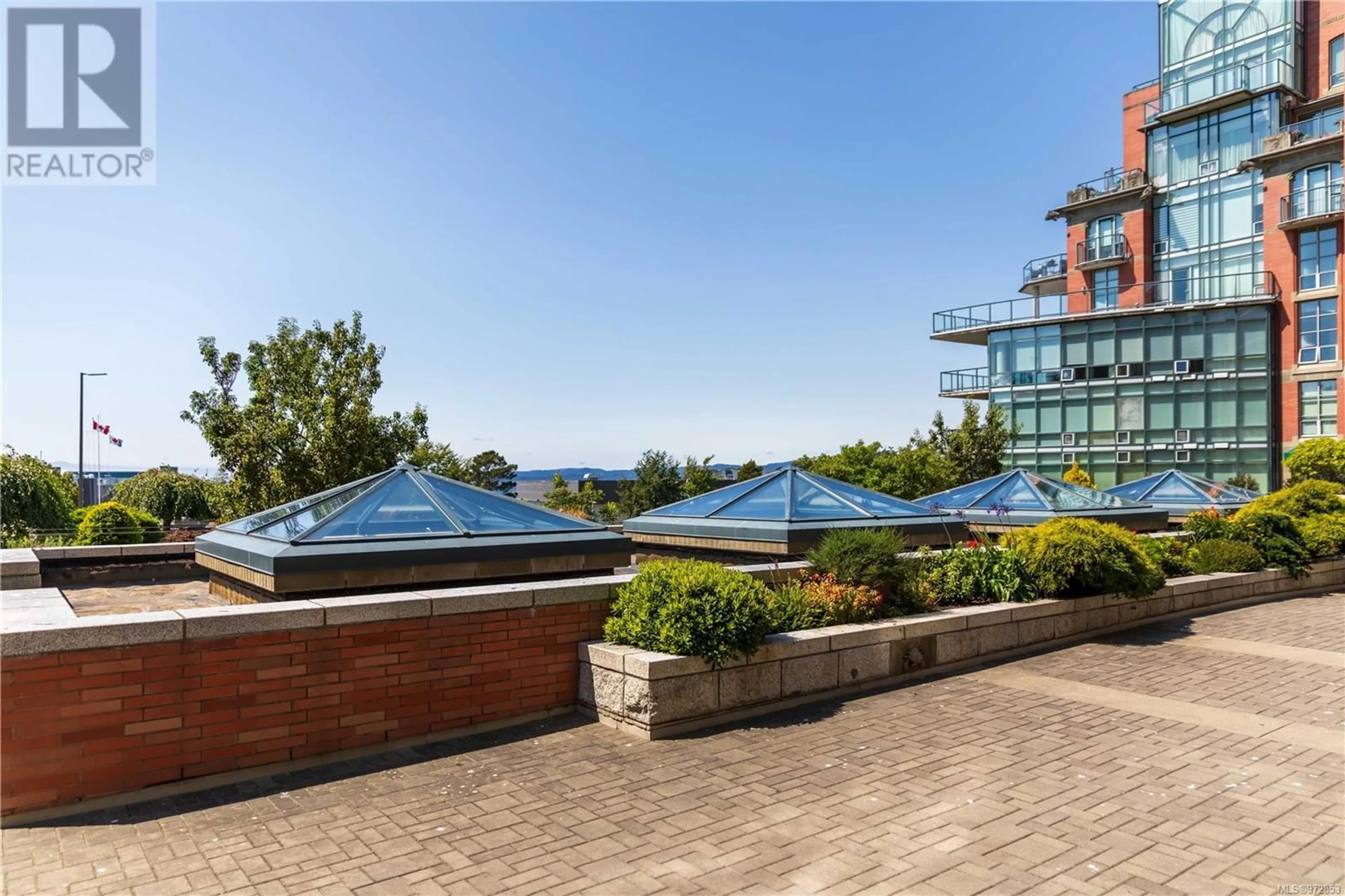517 21 Dallas Rd, Victoria, British Columbia V8V4Z9
Contact us about this property
Highlights
Estimated ValueThis is the price Wahi expects this property to sell for.
The calculation is powered by our Instant Home Value Estimate, which uses current market and property price trends to estimate your home’s value with a 90% accuracy rate.Not available
Price/Sqft$859/sqft
Est. Mortgage$7,086/mo
Maintenance fees$2001/mo
Tax Amount ()-
Days On Market105 days
Description
Welcome to your new home in the heart of Victoria! This stunning fifth-floor corner suite offers 1,920 square feet of luxurious living space with breathtaking ocean views. Featuring two spacious bedrooms and two bathrooms, this residence boasts nine-foot ceilings, hardwood and tile flooring, and floor-to-ceiling windows that flood the space with natural light. Enjoy the warmth of three gas fireplaces in the living room, dining room, and primary bedroom. Step out onto one of the two covered balconies—one northeast-facing from the living room and the other southeast-facing from the primary suite—to take in views of Fisherman's Wharf and the Inner Harbour. The primary suite also includes a large walk-in closet and a five-piece ensuite. With fantastic amenities like an indoor lap pool, fitness center, and two underground parking spaces, this home is walking distance to Victoria’s best dining and shopping. Don’t miss out on this exceptional property! (id:39198)
Property Details
Interior
Features
Main level Floor
Dining room
19' x 11'Bathroom
5' x 6'Ensuite
5' x 11'Bedroom
14' x 12'Exterior
Parking
Garage spaces 2
Garage type -
Other parking spaces 0
Total parking spaces 2
Condo Details
Inclusions
Property History
 43
43 43
43 48
48

