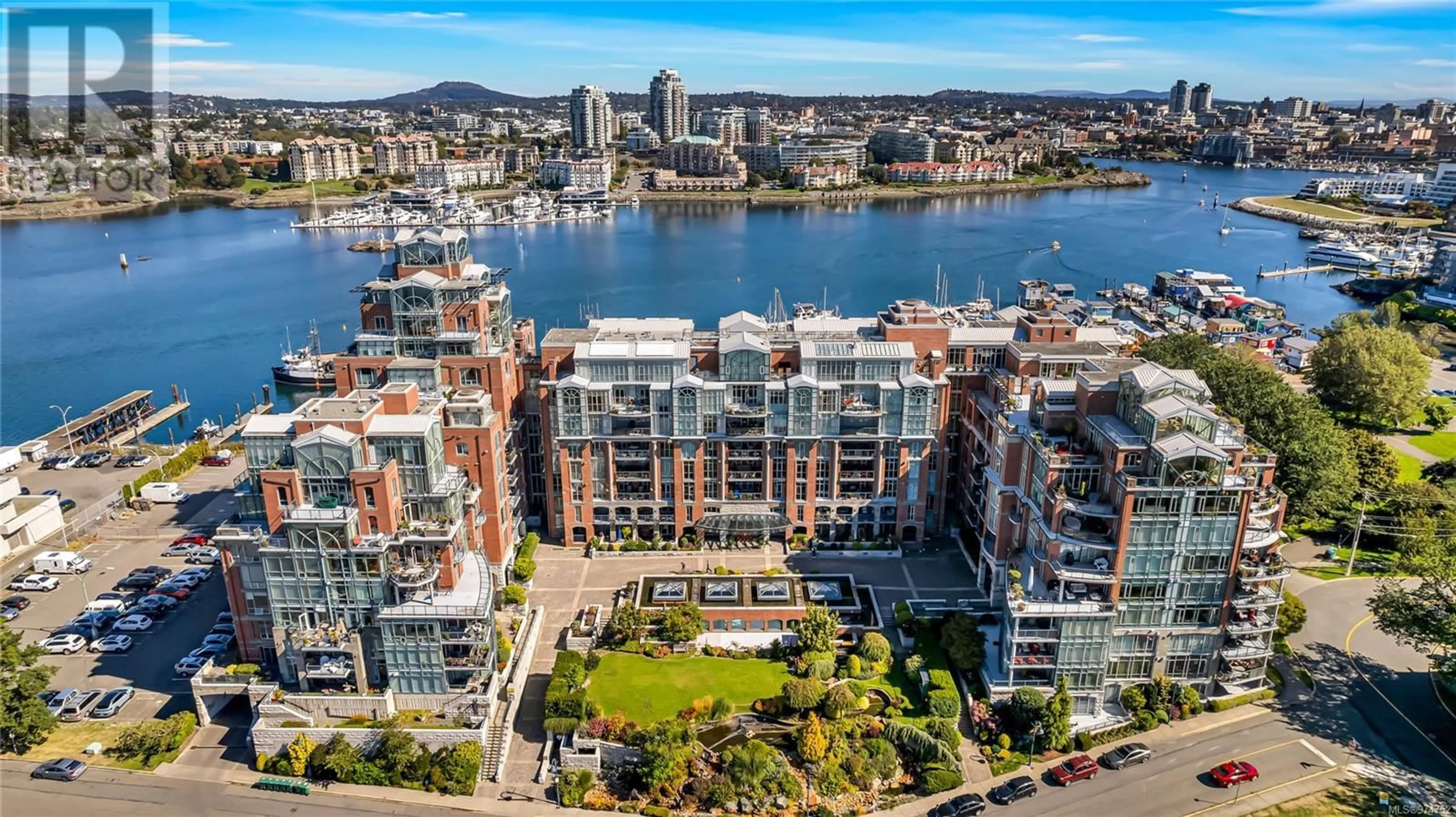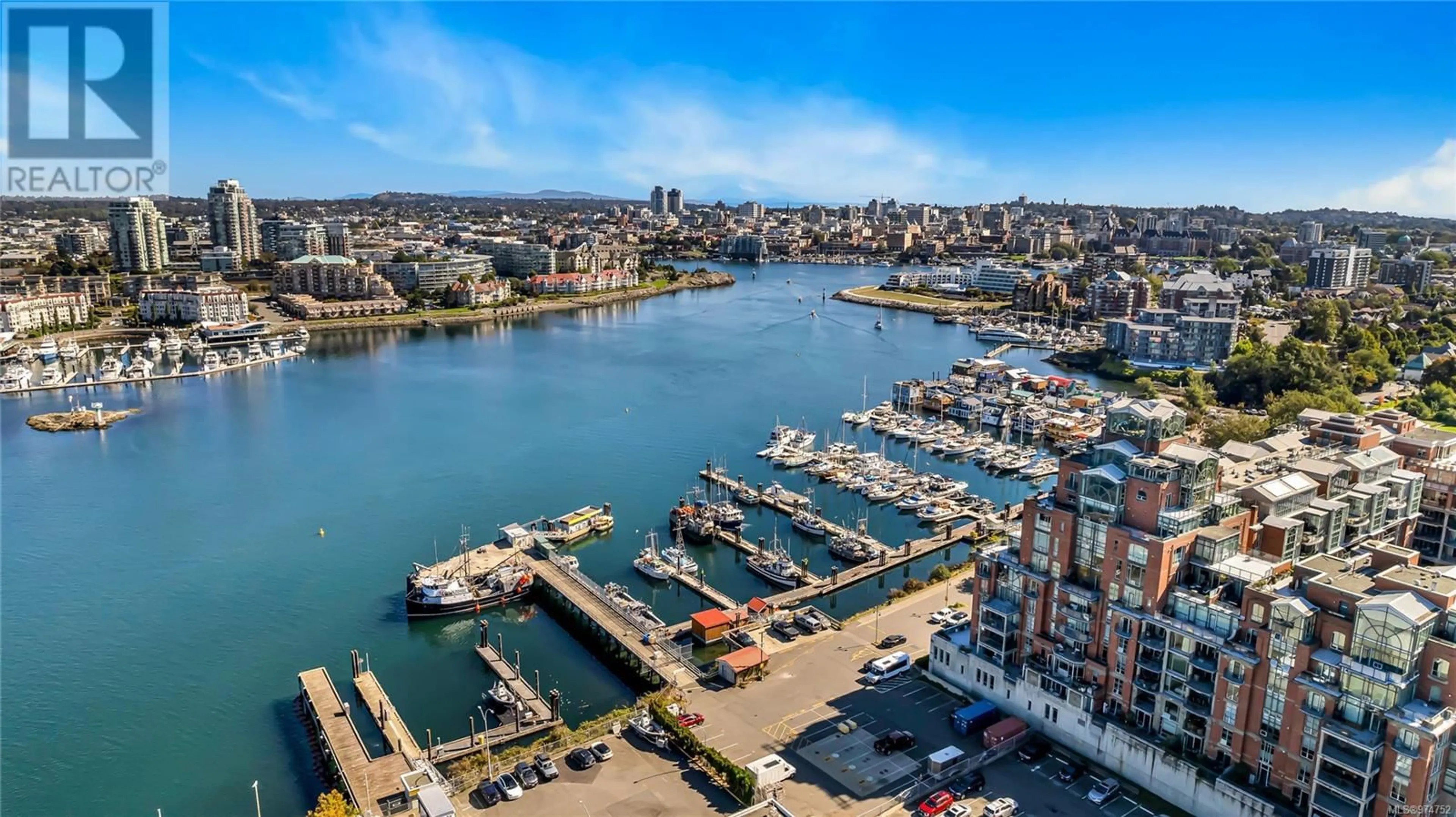510 21 Dallas Rd, Victoria, British Columbia V8V4Z9
Contact us about this property
Highlights
Estimated ValueThis is the price Wahi expects this property to sell for.
The calculation is powered by our Instant Home Value Estimate, which uses current market and property price trends to estimate your home’s value with a 90% accuracy rate.Not available
Price/Sqft$903/sqft
Est. Mortgage$5,583/mo
Maintenance fees$1499/mo
Tax Amount ()-
Days On Market134 days
Description
Welcome to this stunning corner condo featuring 2 bedrooms and 2 bathrooms, offering a seamless blend of coastal and urban living with captivating views of the ocean and mountains. With over 1,400 sqft of living space, this home is bathed in natural light, showcasing a spacious, open floor plan perfect for a tranquil lifestyle. As a resident, you can indulge in luxury amenities like concierge services, a fitness centre, an indoor pool plus sauna, an outdoor putting green, and more! This suite also offers the convenience of in-unit laundry, a secure underground parking space, and additional storage. All of this is located in one of Victoria’s most sought-after areas, placing you moments away from the Dallas Road waterfront trails, Fisherman's Wharf, charming shops, and the vibrant downtown life that Victoria has to offer! (id:39198)
Property Details
Interior
Features
Main level Floor
Entrance
8 ft x 8 ftLiving room
11 ft x 10 ftLiving room
17 ft x 16 ftBalcony
16 ft x 10 ftExterior
Parking
Garage spaces 1
Garage type Underground
Other parking spaces 0
Total parking spaces 1
Condo Details
Inclusions
Property History
 38
38



