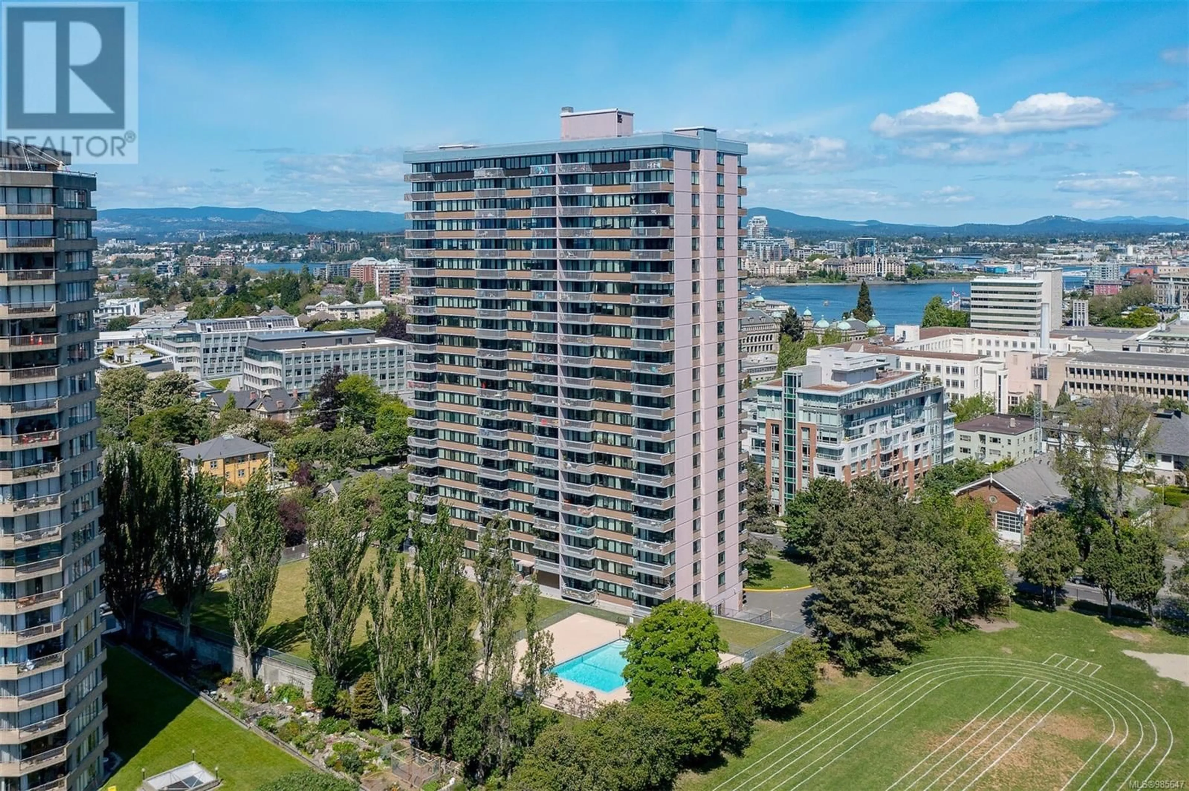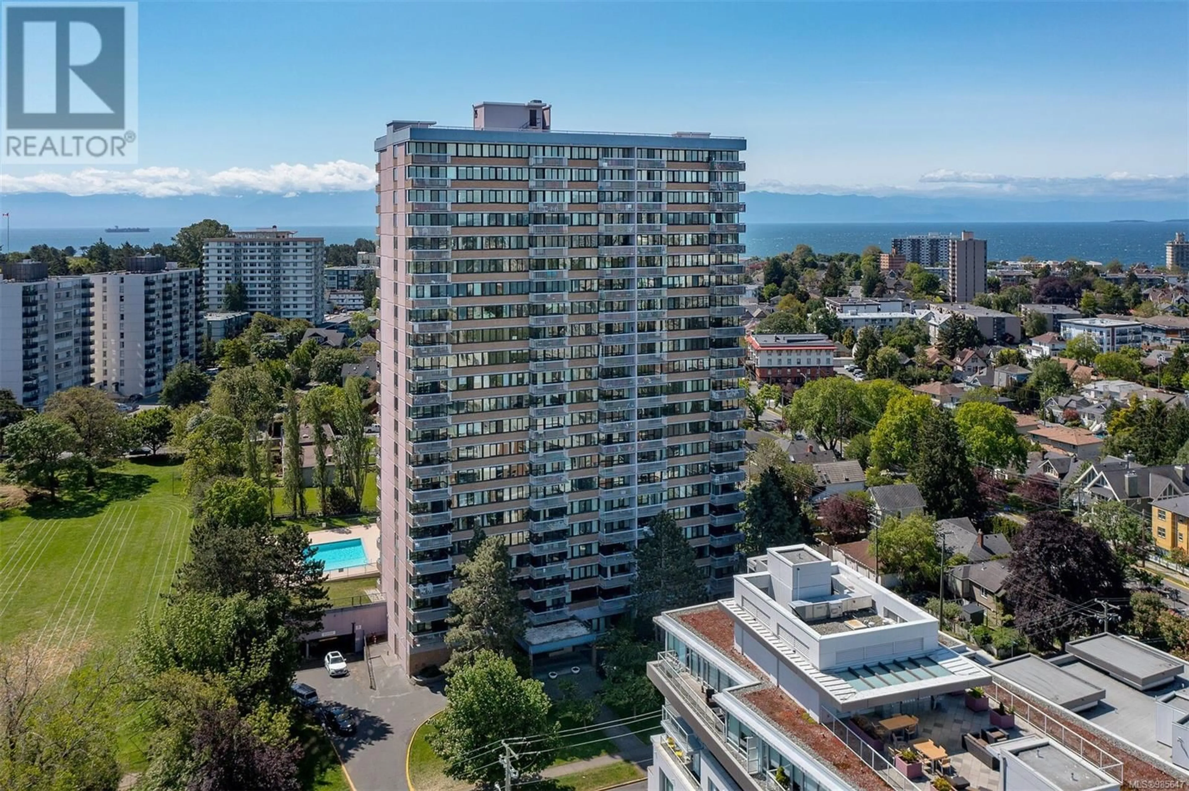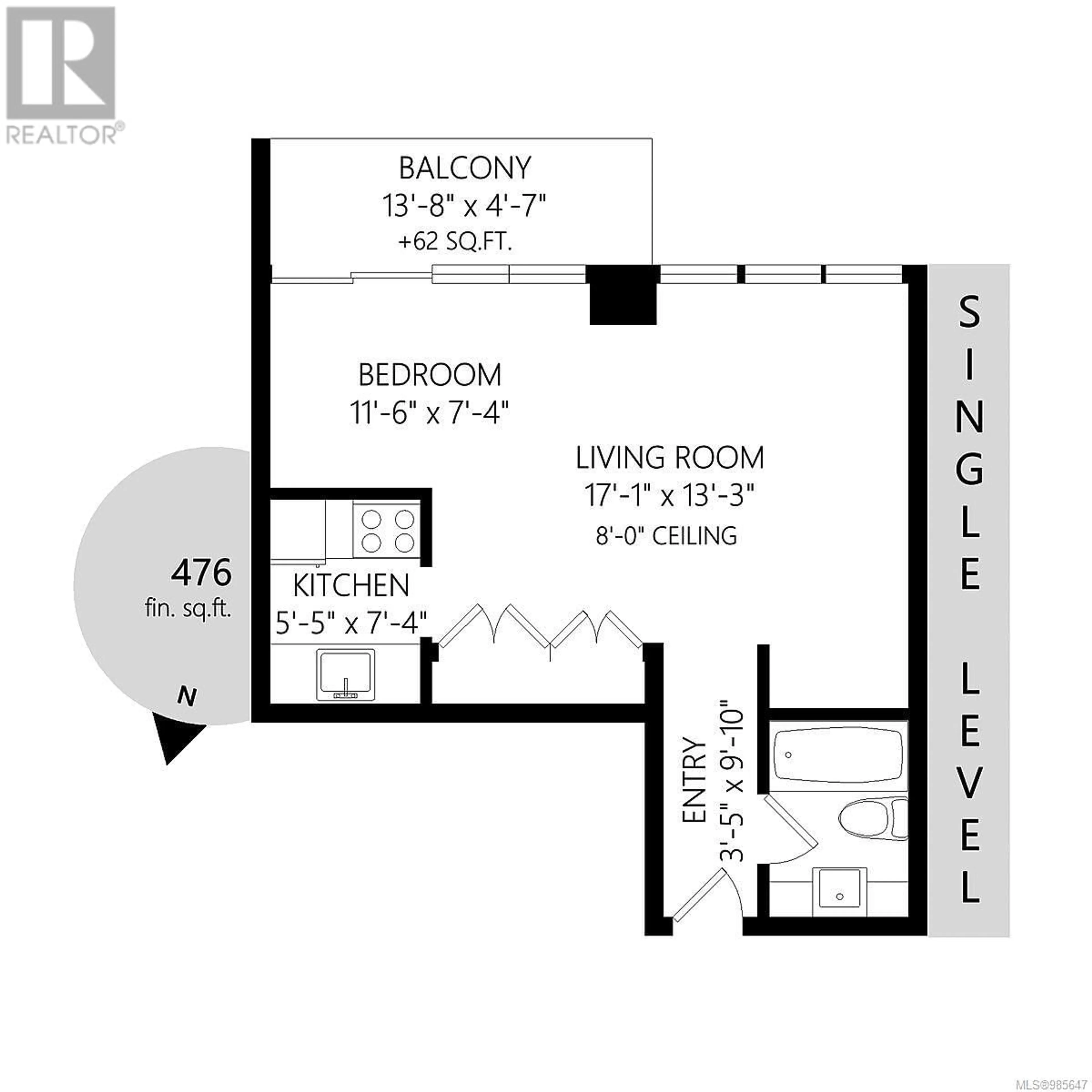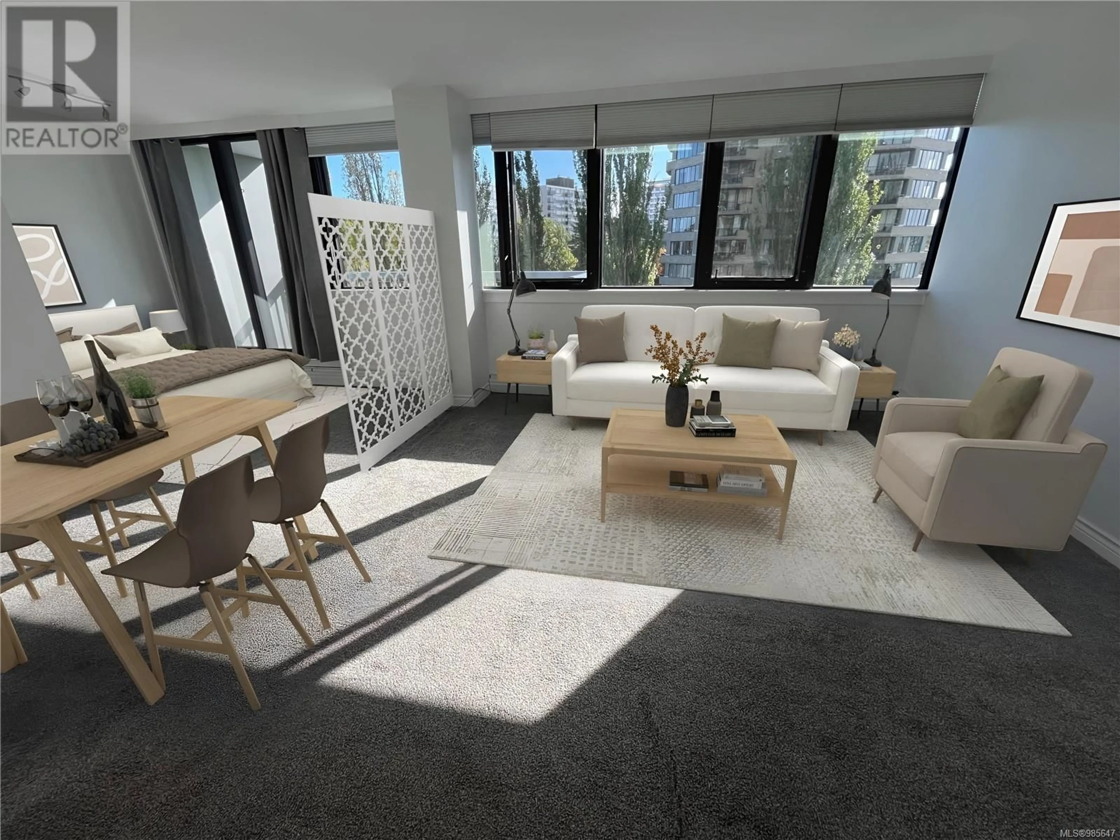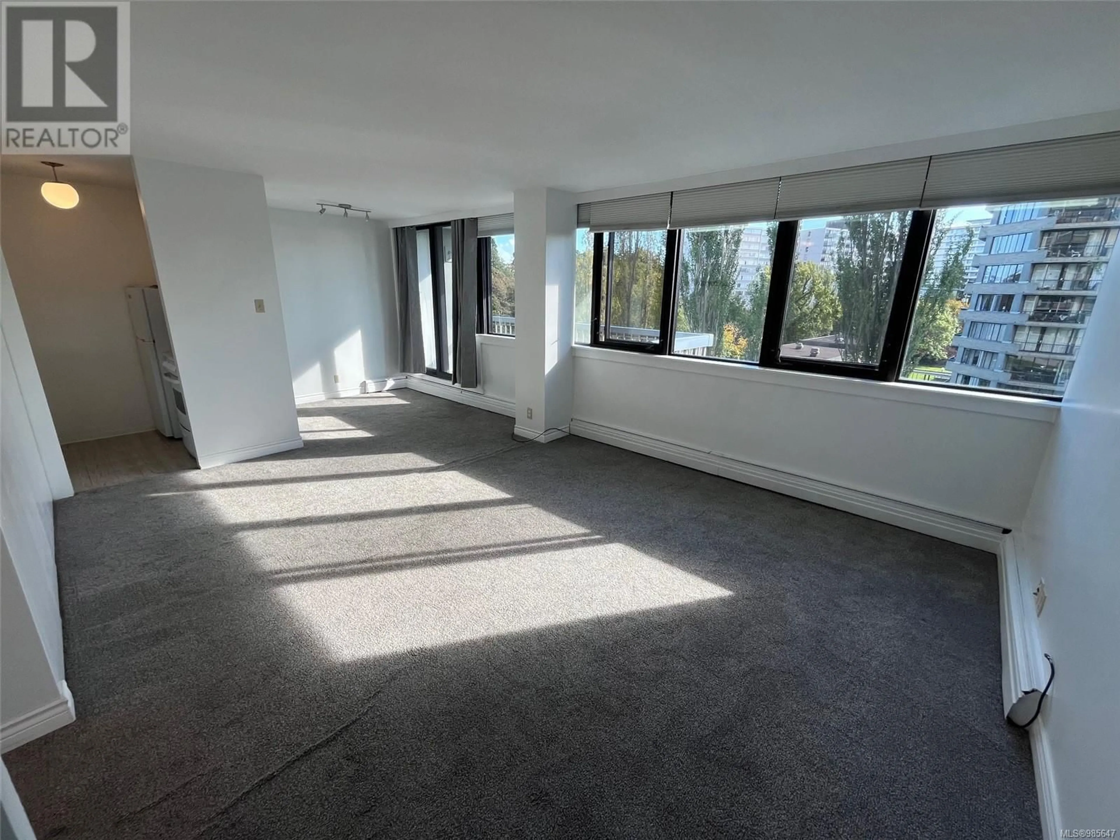508 647 Michigan St, Victoria, British Columbia V8V1S9
Contact us about this property
Highlights
Estimated ValueThis is the price Wahi expects this property to sell for.
The calculation is powered by our Instant Home Value Estimate, which uses current market and property price trends to estimate your home’s value with a 90% accuracy rate.Not available
Price/Sqft$390/sqft
Est. Mortgage$902/mo
Maintenance fees$497/mo
Tax Amount ()-
Days On Market26 days
Description
Welcome to Orchard House! Discover this bright and inviting south-facing 476 sqft. studio suite, perfectly situated in the highly desirable James Bay neighborhood of Victoria. This charming studio offers plenty of natural light, creating a warm and welcoming atmosphere. The open-concept layout features a full kitchen with modern appliances just away from a spacious living area that’s perfect for both resting and entertaining. You'll appreciate the suite’s access to an array of premium amenities which include a heated outdoor swimming pool, spa whirlpool, sauna, bicycle locker, workshop, common laundry, storage locker, and 1 secured underground parking. Located in a prime spot just minutes away from Victoria's vibrant downtown, Inner Harbour, beautiful parks, scenic beaches, an array of local shops, coffee houses, and restaurants within James Bay village. This studio suite is a fantastic opportunity with the original hardwood floors underneath the existing carpet. Don’t miss your chance to own a piece of James Bay’s charm and elegance! Contact me now for more information! (id:39198)
Property Details
Interior
Features
Main level Floor
Living room/Dining room
17' x 13'Entrance
9' x 3'Balcony
13' x 4'Kitchen
6 ft x 7 ftExterior
Parking
Garage spaces 1
Garage type Underground
Other parking spaces 0
Total parking spaces 1
Property History
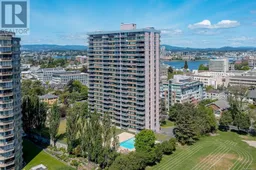 23
23
