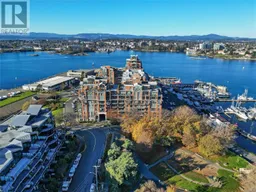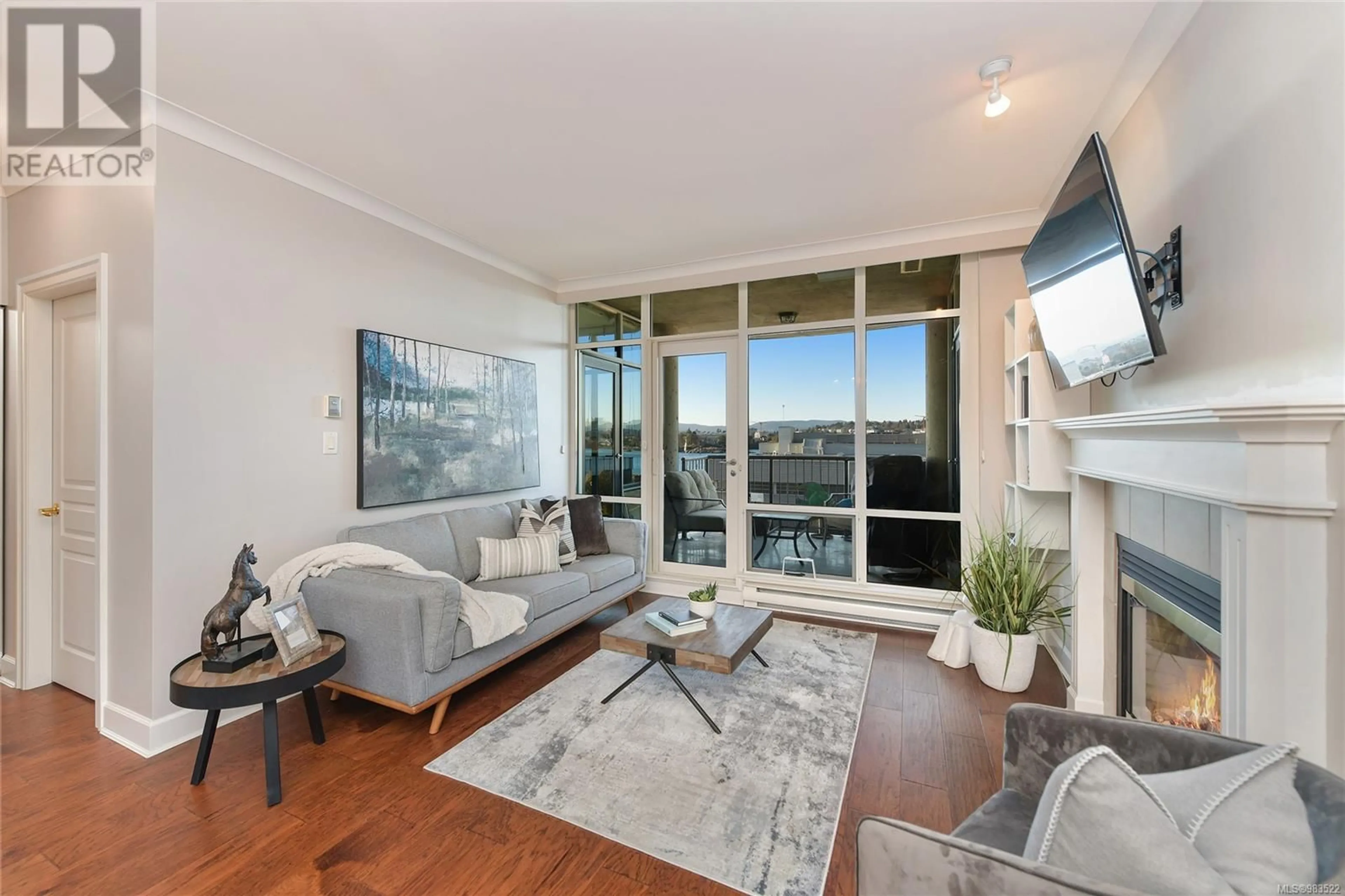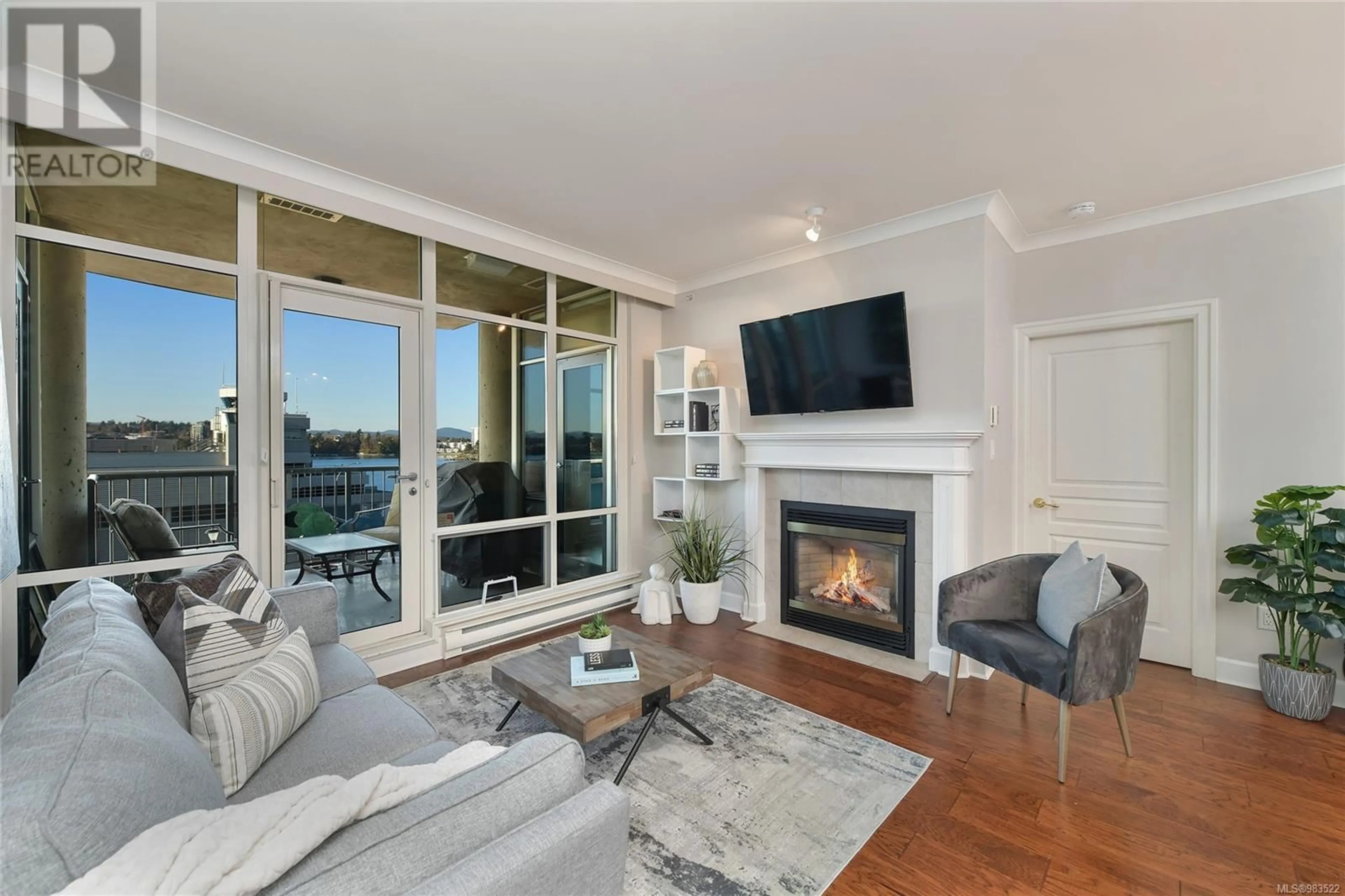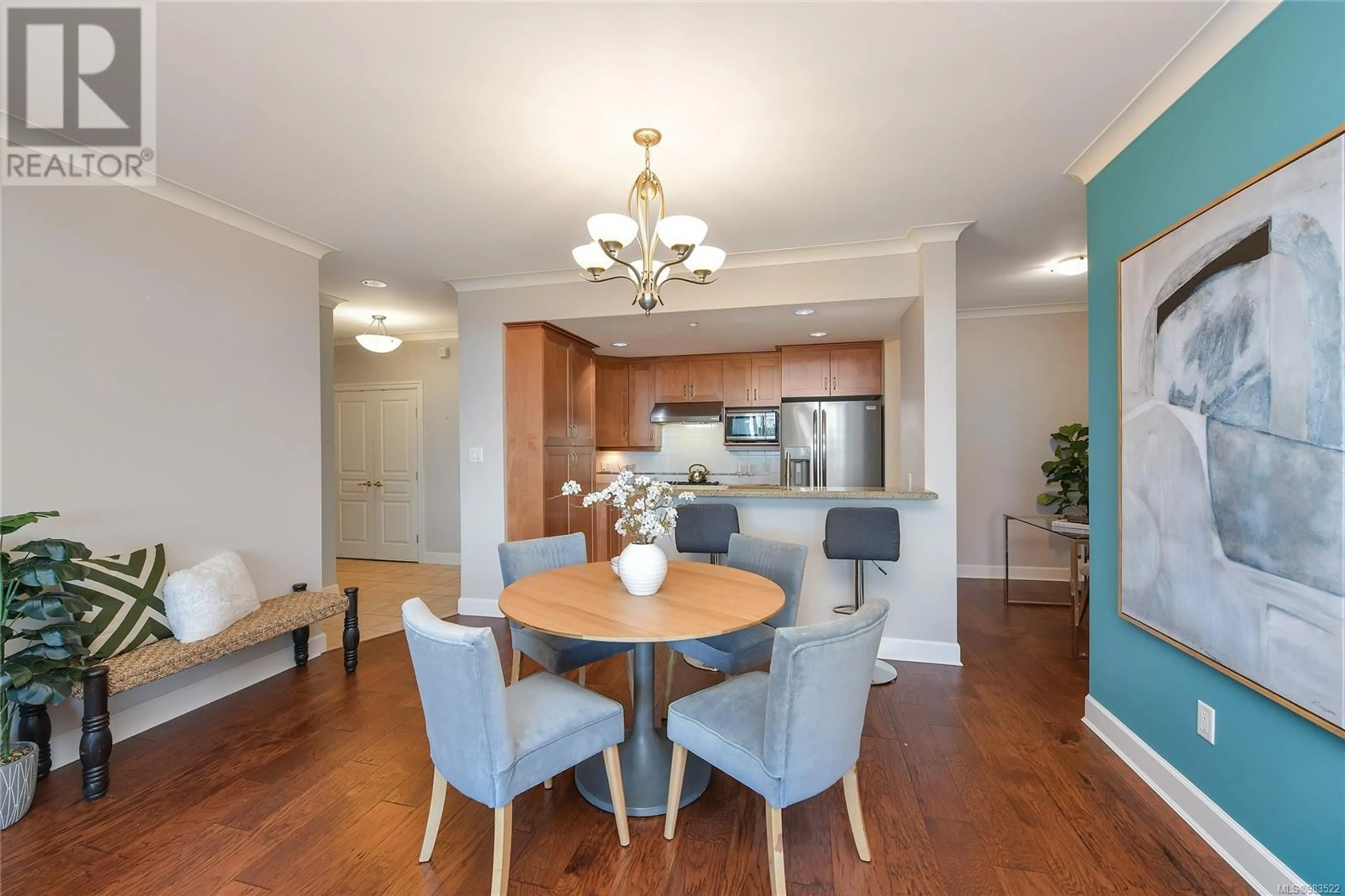508 21 Dallas Rd, Victoria, British Columbia V8V4Z9
Contact us about this property
Highlights
Estimated ValueThis is the price Wahi expects this property to sell for.
The calculation is powered by our Instant Home Value Estimate, which uses current market and property price trends to estimate your home’s value with a 90% accuracy rate.Not available
Price/Sqft$693/sqft
Est. Mortgage$3,646/mo
Maintenance fees$1130/mo
Tax Amount ()-
Days On Market19 days
Description
Proudly introducing a luxurious unit with stunning OCEAN VIEWS in the prestigious Shoal Point! Enjoy views of a working harbour including the ferries, yachts, sea planes, fishing boats and cruise ships pass by! This elegant two bedroom, 2 bathroom PLUS DEN unit features floor to ceiling windows that flood the unit with natural light, a cozy gas fireplace, large covered deck perfect for entertaining and welcoming the fresh ocean breeze. This sophisticated high-end residence offers its residents access to numerous wonderful amenities including an indoor pool, hot tub, sauna, fitness center, putting green, workshop, concierge service and surrounded by beautiful landscaping! located in the desirable James Bay neighborhood offering an amazing lifestyle with the perfect blend of location and charm. Walking distance to the the iconic Fisherman's Wharf, Breakwater, Beacon Hill Park, Inner Harbour, Downtown Victoria, Transit, Bike lanes, Dinning, Shopping, Activities and all major amenities. (id:39198)
Property Details
Interior
Features
Main level Floor
Dining room
14'7 x 11'1Bathroom
8'8 x 7'9Bedroom
9'11 x 9'2Entrance
10'1 x 8'2Exterior
Parking
Garage spaces 1
Garage type Underground
Other parking spaces 0
Total parking spaces 1
Condo Details
Inclusions
Property History
 47
47






