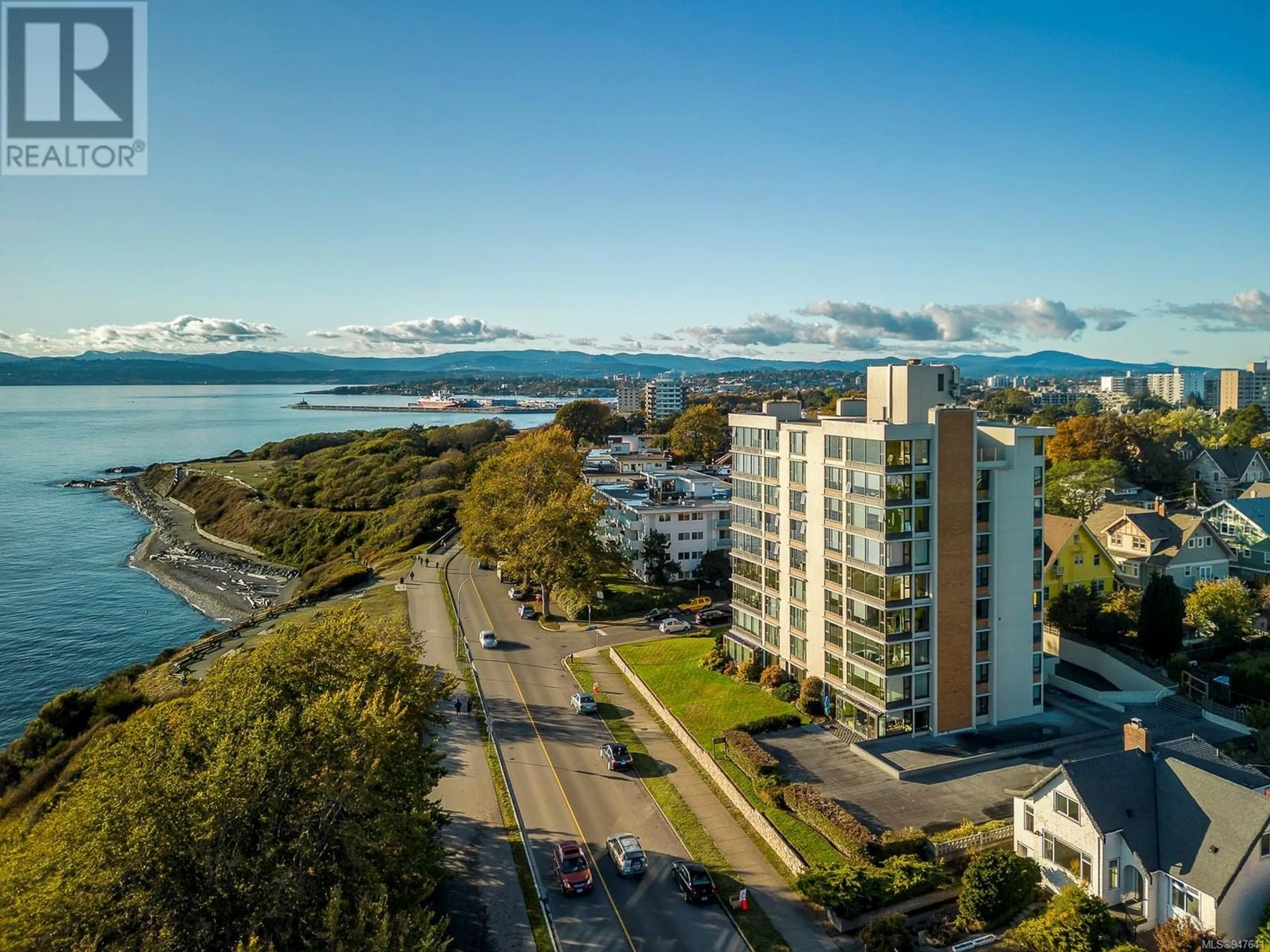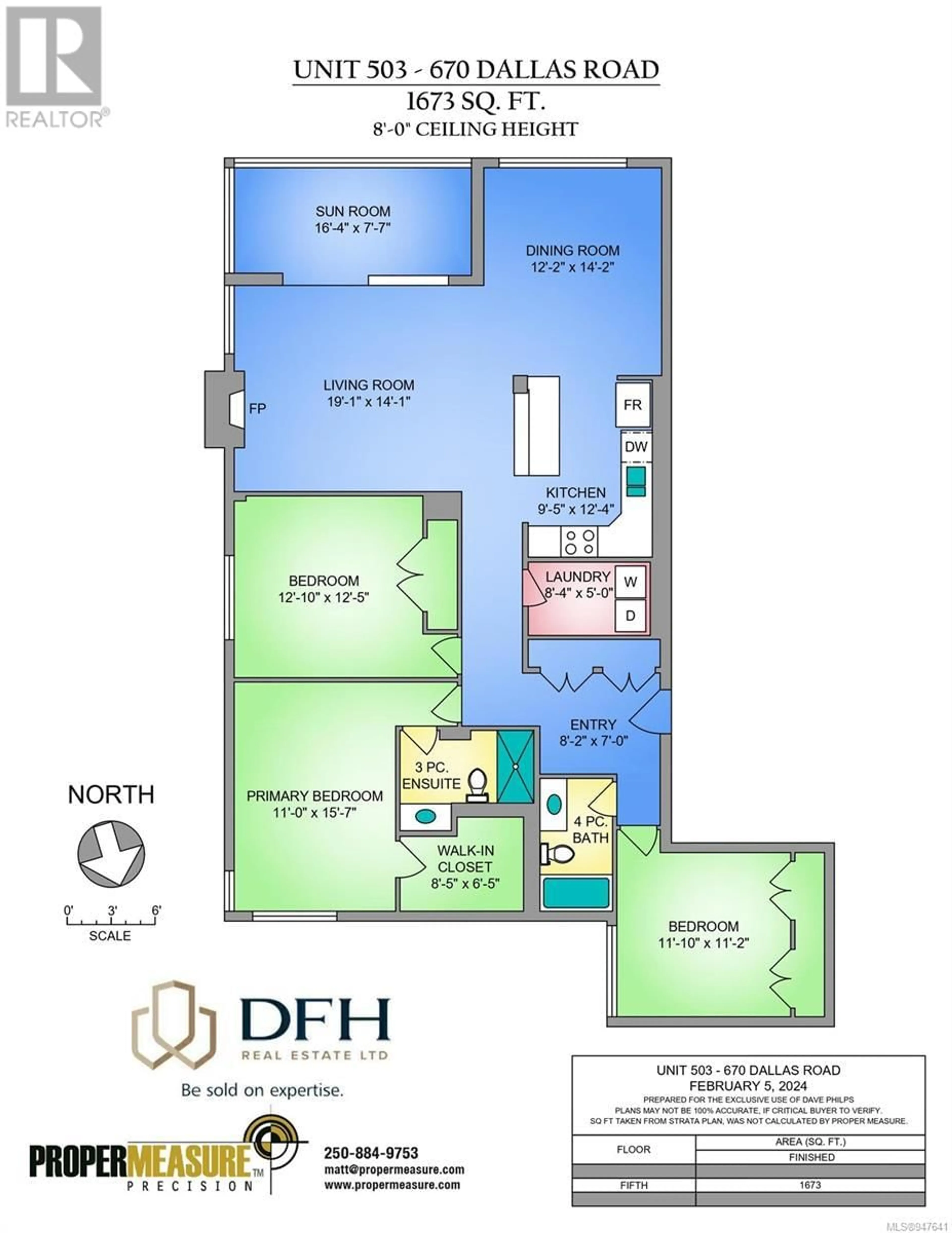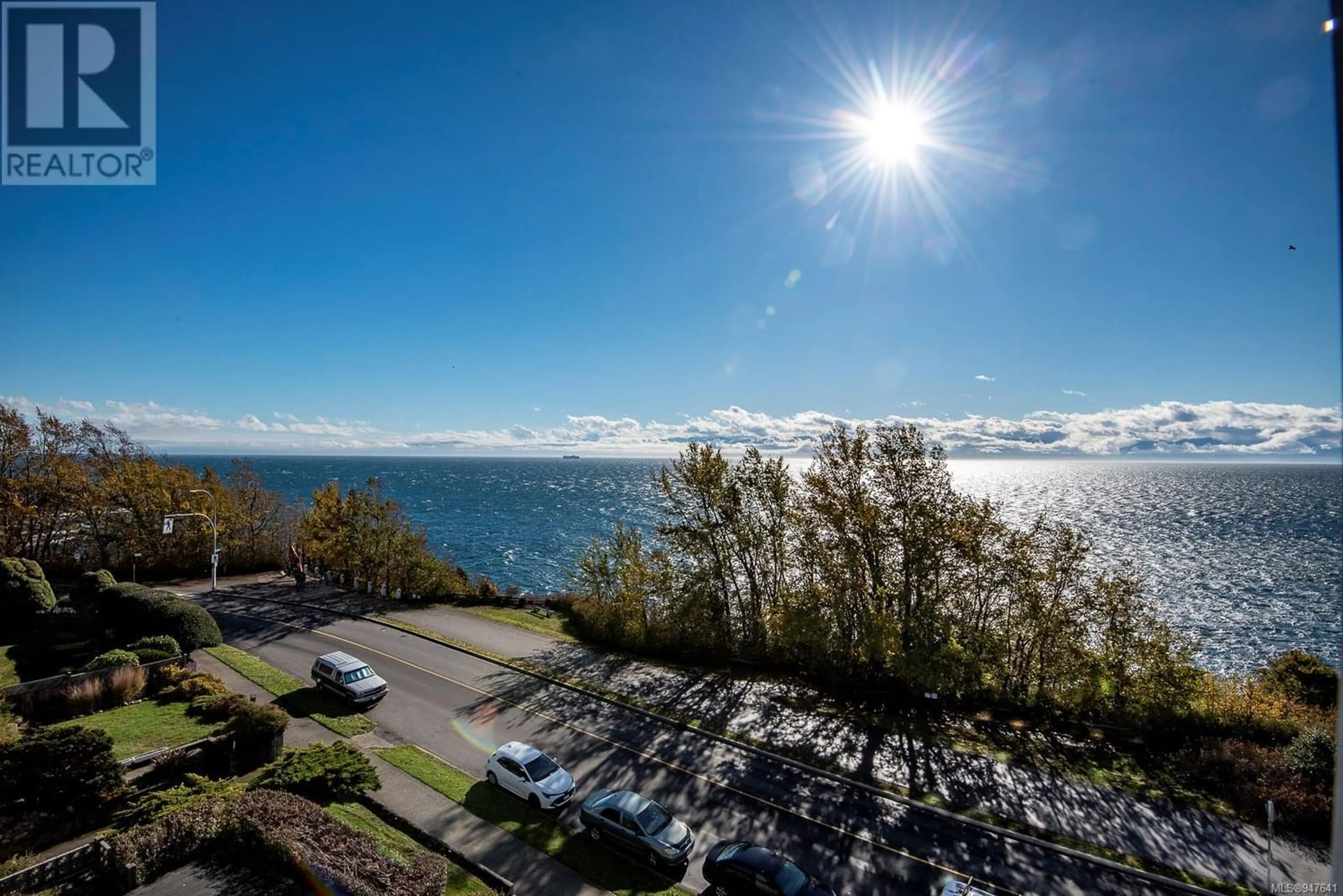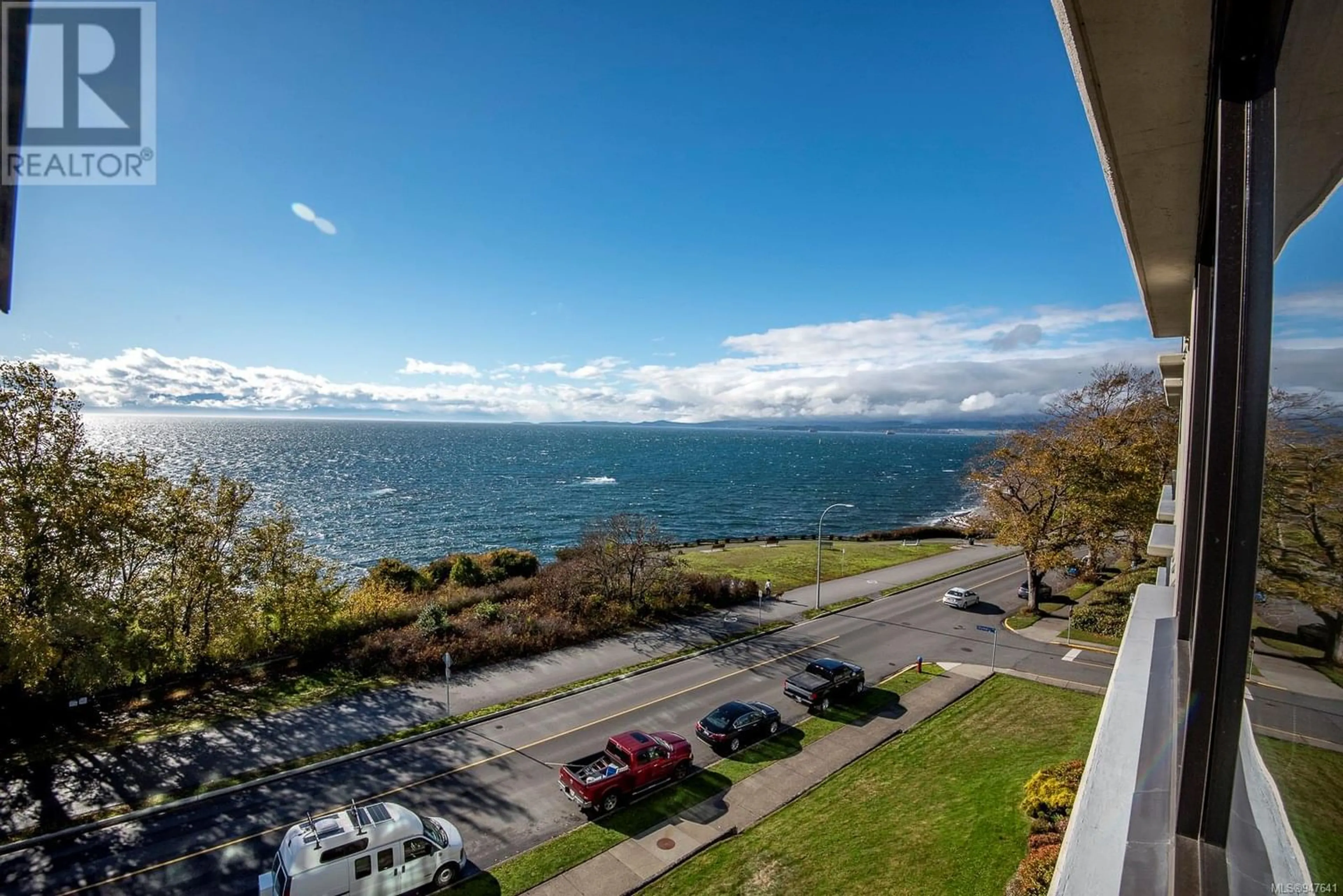503 670 Dallas Rd, Victoria, British Columbia V8V1B7
Contact us about this property
Highlights
Estimated ValueThis is the price Wahi expects this property to sell for.
The calculation is powered by our Instant Home Value Estimate, which uses current market and property price trends to estimate your home’s value with a 90% accuracy rate.Not available
Price/Sqft$1,013/sqft
Est. Mortgage$7,279/mo
Maintenance fees$952/mo
Tax Amount ()-
Days On Market1 year
Description
Tastefully renovated thru out, this spacious 3 bed/2 bath suite offers a gorgeous south exposure & stunning ocean views of the Juan de Fuca Strait across to the Olympic Mtns. The open plan design features a lovely living rm, dining rm & sunroom, all w/big windows facing the view, a gorgeous kitchen (also w/views!) w/quartz counters & lots of bamboo cupboards & drawers, the main bdrm suite has a W/I closet & renovated ensuite bath w/large step-in shower, 2 more generous bdrms, updated 4pc main bath, full size insuite laundry. Engineered oak floors, lots of storage, updated interior doors & hardware, beautiful décor. This well maintained & updated steel & concrete building is 55yrs+, pet friendly, has parking w/e-vehicle options, bike storage, communal garden, workshop/hobby rm, meeting rm. Terrific location only a short stroll to Beacon Hill Park & easy access to James Bay, Cook St Village & downtown. Please confirm all measurements & details. (id:39198)
Property Details
Interior
Features
Main level Floor
Dining room
14 ft x 12 ftKitchen
12 ft x 9 ftLiving room
20 ft x 14 ftLaundry room
8 ft x 5 ftExterior
Parking
Garage spaces 1
Garage type -
Other parking spaces 0
Total parking spaces 1
Condo Details
Inclusions




