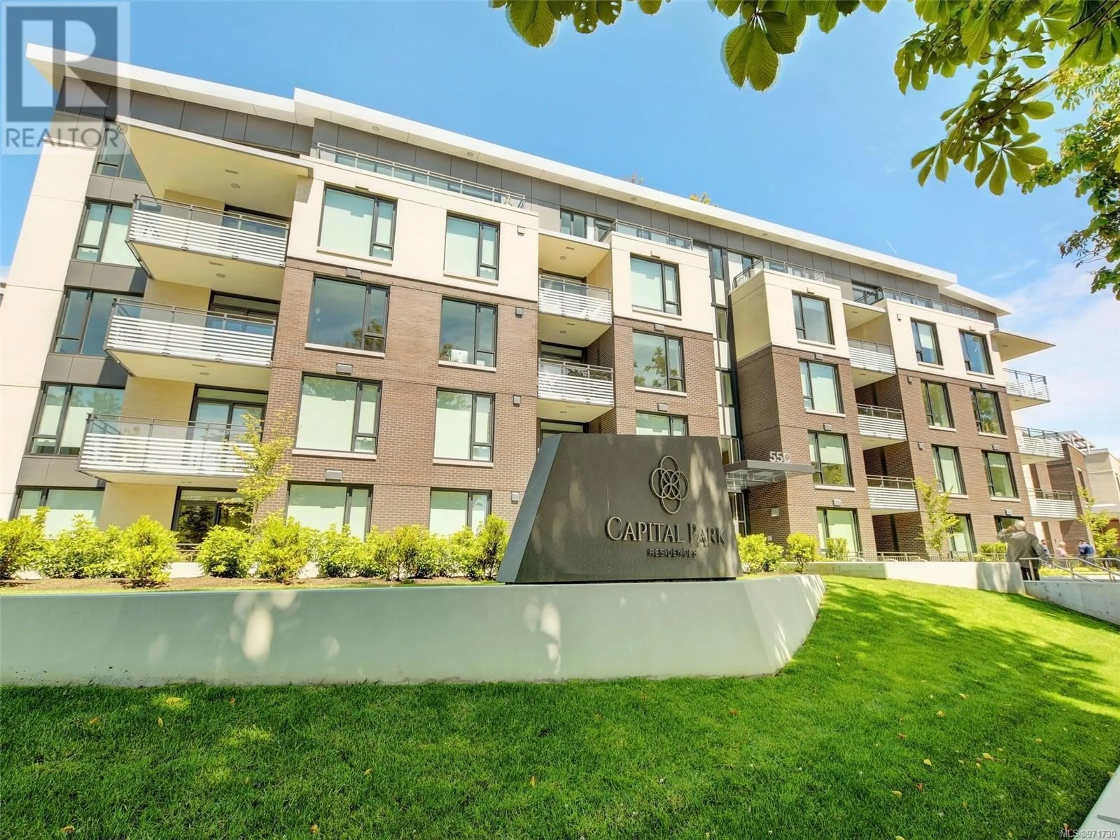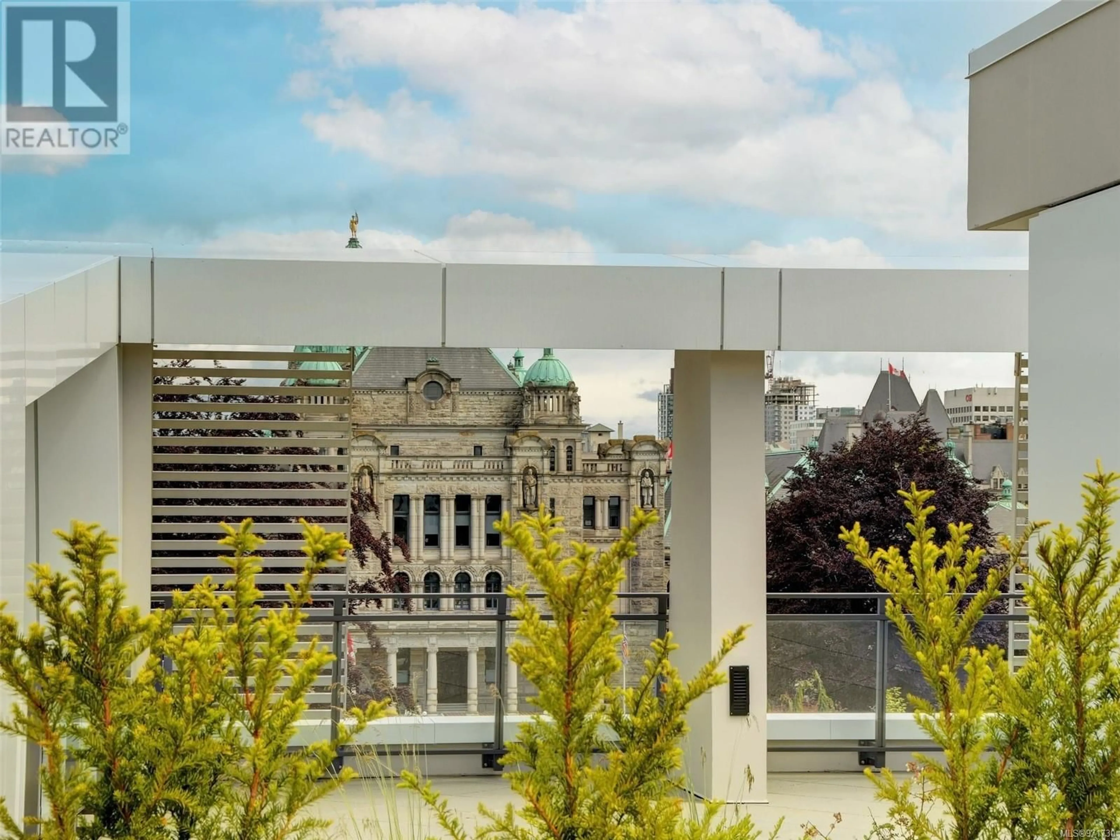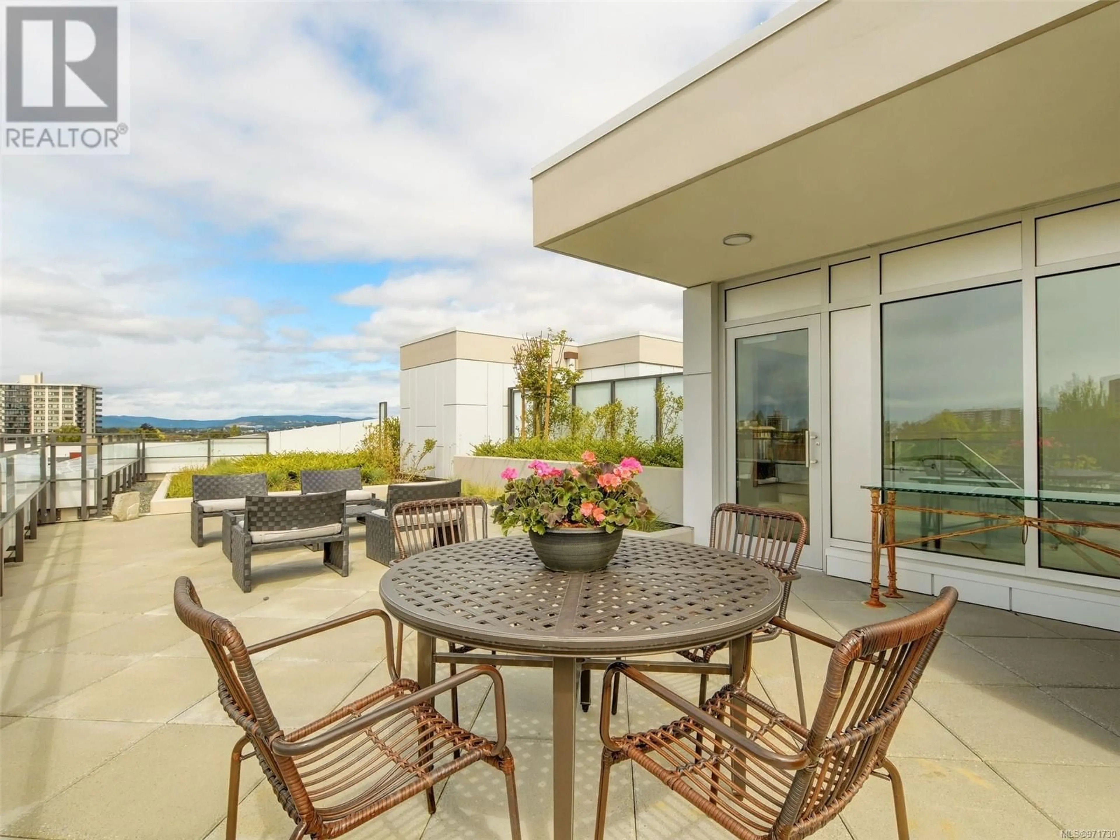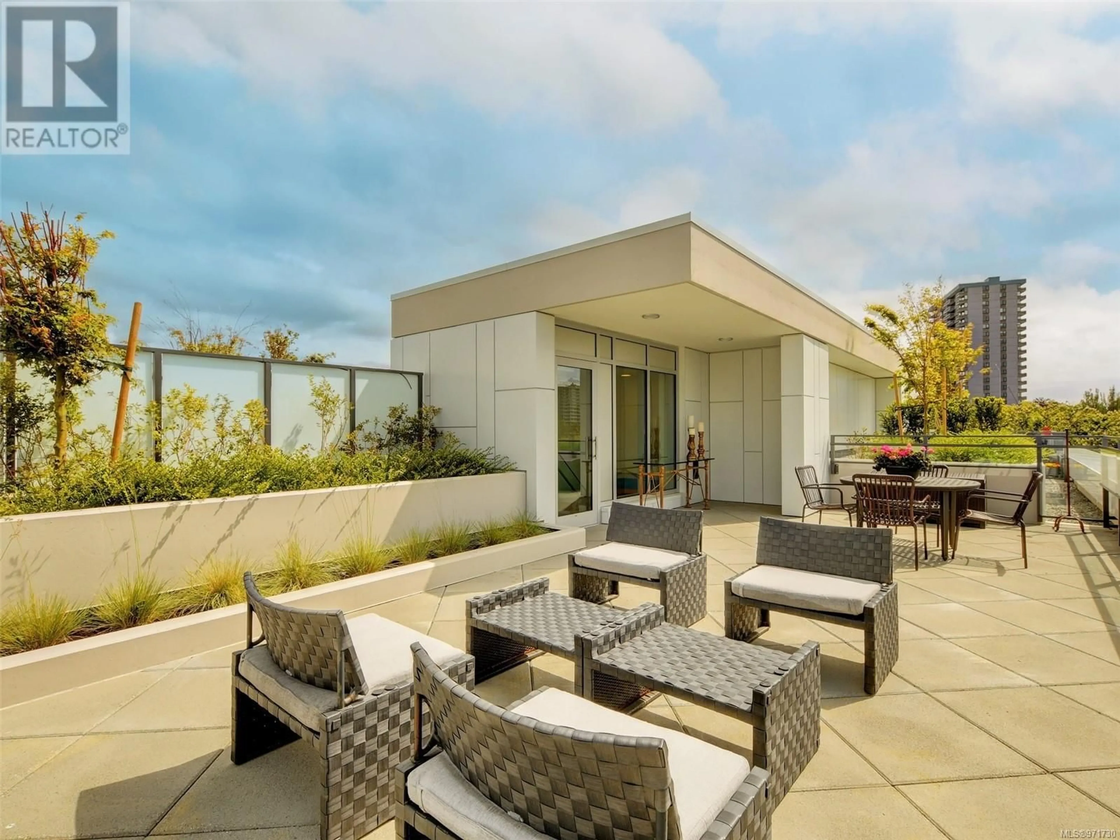501 550 Michigan St, Victoria, British Columbia V8V1S1
Contact us about this property
Highlights
Estimated ValueThis is the price Wahi expects this property to sell for.
The calculation is powered by our Instant Home Value Estimate, which uses current market and property price trends to estimate your home’s value with a 90% accuracy rate.Not available
Price/Sqft$752/sqft
Est. Mortgage$8,117/mo
Maintenance fees$975/mo
Tax Amount ()-
Days On Market173 days
Description
Modern Luxury Penthouse at its Finest at Capitol Park Residences.Attension Retiree(s), Empty Nester(s) & Professionals This exquisite boutique-style Penthouse boasts an elegant open floor plan with impeccable quality at over 1,469 sq. ft of contemporary space. Highest quality Concrete & steel new construction built by the foremost Concert & Jawl Property Developers. Enter the Residence & step into your sophisticated & understated bright & airy home, provides large windows & 2 balconies (one for the great room & other for the Primary Bedroom. )The great room & gourmet Kitchen are flanked by 2 bedrooms & spa bathrooms. Contemporary gourmet kitchen includes flat panel cabinetry, quartz slab countertops,& backsplash, marble-patterned quartz waterfall lrg. island- & integrated Bosh appliances. Spa-like bathrooms with soaker tub, frameless glass shower & in-floor heating in all 3 bathrooms. State-of-the-art programming for security, 2 secured U/G parking, walk in storage locker and secure bike storage also. Elegant wood & glass staircase leads you to the Upper Roof Top Terrace of over 1,043 sq. feet of elegant entertaining, along with landscaped gardens. Attention to detail yet graceful & understated in every way! South views of the Olympic mountains, facing James Bay mature tree canopies, & some distant ocean glimpses. Capitol Park offers premium amenities such as a Fitness room & large lounge & outdoor terrace to enjoy. Steps to the Inner Victoria Harbour & downtown restaurants. Minutes walk to Beacon Hill Park, rugged ocean beaches off Dallas Rd. & Ogden point inspiring one with the BC West Coast lifestyle in every way.! The epitome of urban refined living at its best & not to be missed! (id:39198)
Property Details
Interior
Features
Main level Floor
Ensuite
Kitchen
15'5 x 9'4Entrance
6'2 x 4'8Bathroom
Exterior
Parking
Garage spaces 2
Garage type -
Other parking spaces 0
Total parking spaces 2
Condo Details
Inclusions
Property History
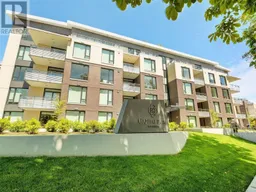 78
78
