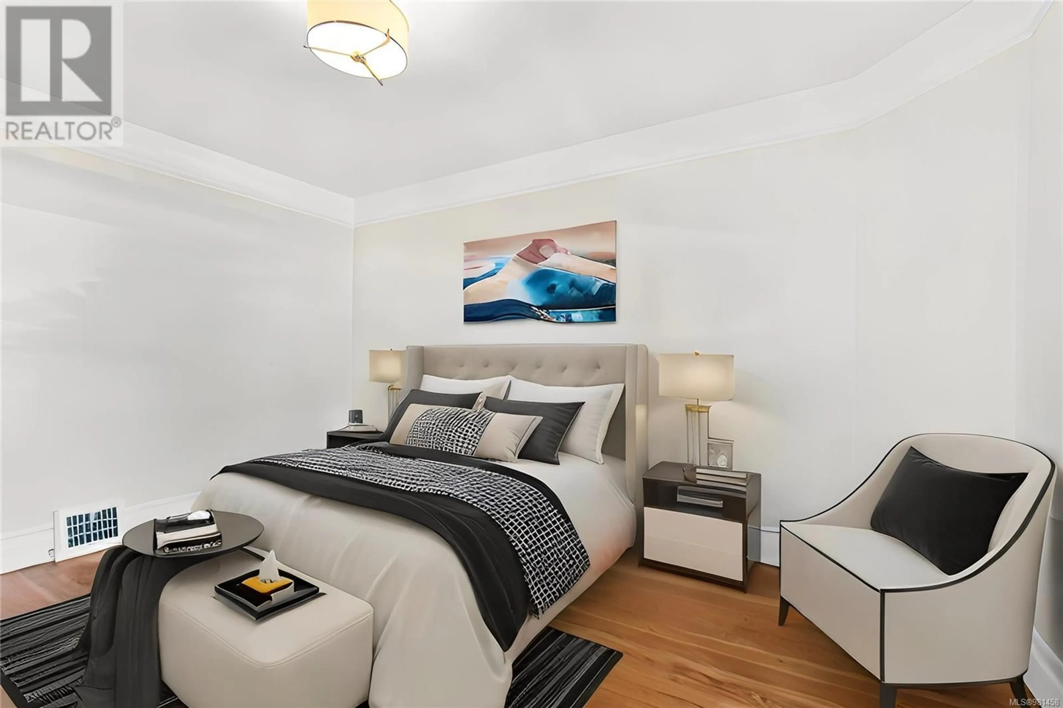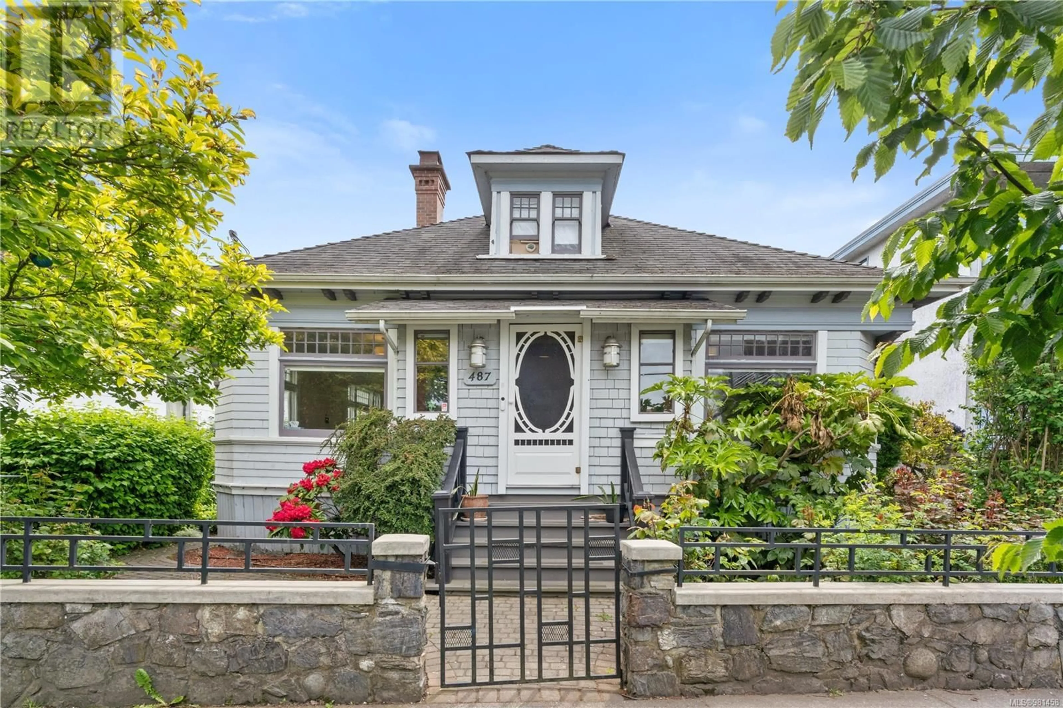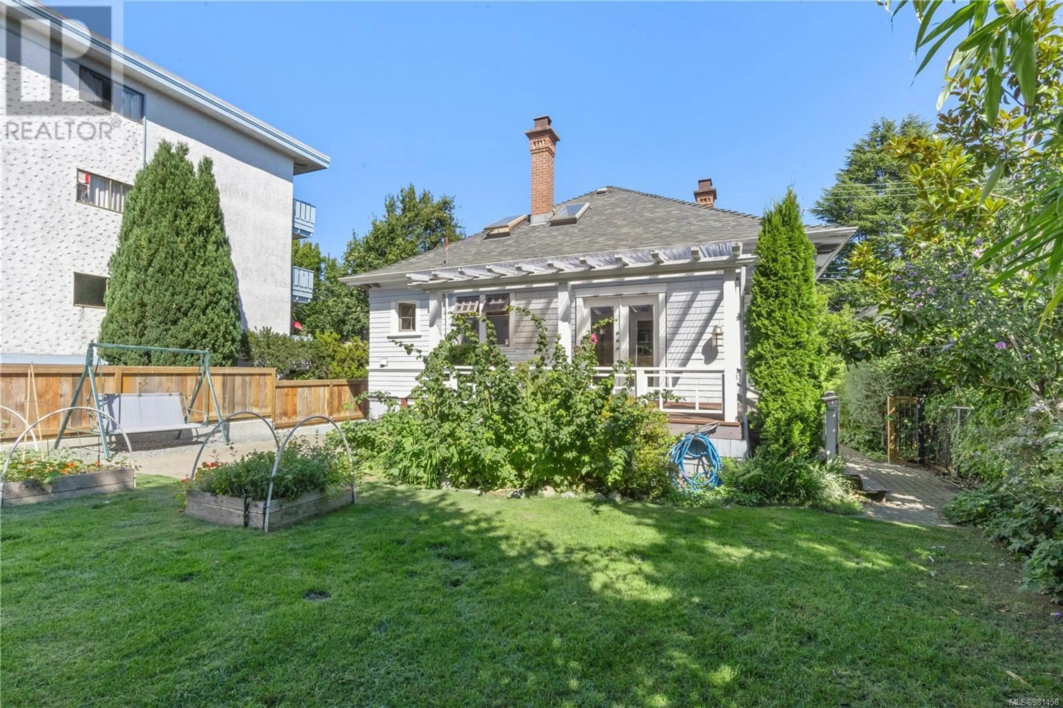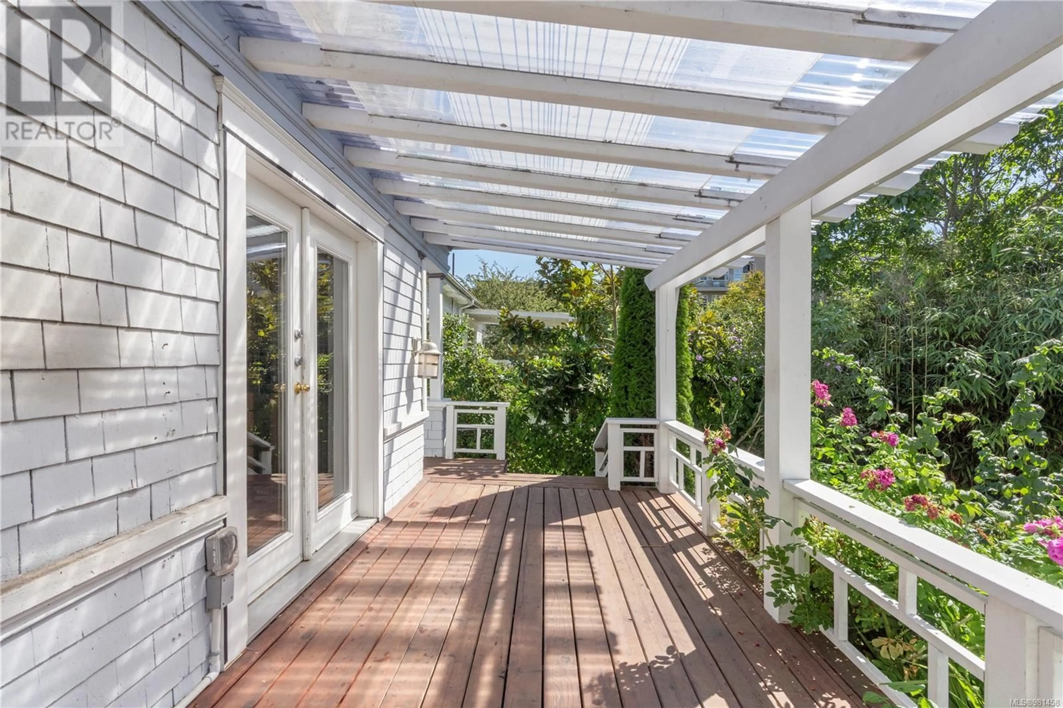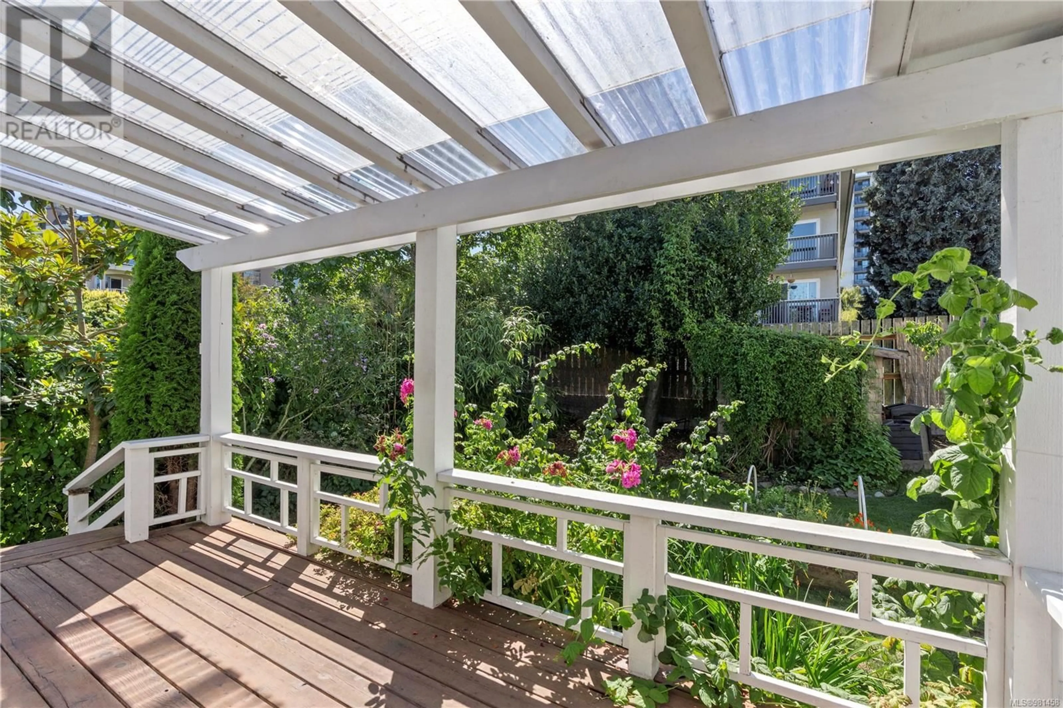487 Superior St, Victoria, British Columbia V8V1T5
Contact us about this property
Highlights
Estimated ValueThis is the price Wahi expects this property to sell for.
The calculation is powered by our Instant Home Value Estimate, which uses current market and property price trends to estimate your home’s value with a 90% accuracy rate.Not available
Price/Sqft$260/sqft
Est. Mortgage$4,295/mo
Tax Amount ()-
Days On Market23 days
Description
Quintessential Victoria living in your Arts & Crafts character home located in desirable James Bay. This home features hardwood floors and a bright living room with large windows. This leads into a spacious formal dining room and kitchen with granite countertops, butler station, plenty of cabinets and access to the south facing deck. On the main floor you will find two generous bedrooms, a 4pc bathroom & laundry room. Upstairs has your primary suite with a beautiful window seat, skylights and ensuite with large soaker tub. Relax at the end of the day in your south-facing, private garden. Enjoy the character & history of this home but with modern updates such as heat pump for efficient heating & air conditioning in the summer. Plenty of street parking out front. Call this charming property home or purchase as an investment and enjoy the flexibility of R3-2 zoning. Stroll to Dallas Road for sunset walks, saunter downtown for theatre, restaurants, shopping and all that Victoria has to offer. (id:39198)
Property Details
Interior
Features
Main level Floor
Other
6 ft x 11 ftPorch
10 ft x 6 ftLaundry room
6 ft x 6 ftBedroom
9 ft x 14 ft
