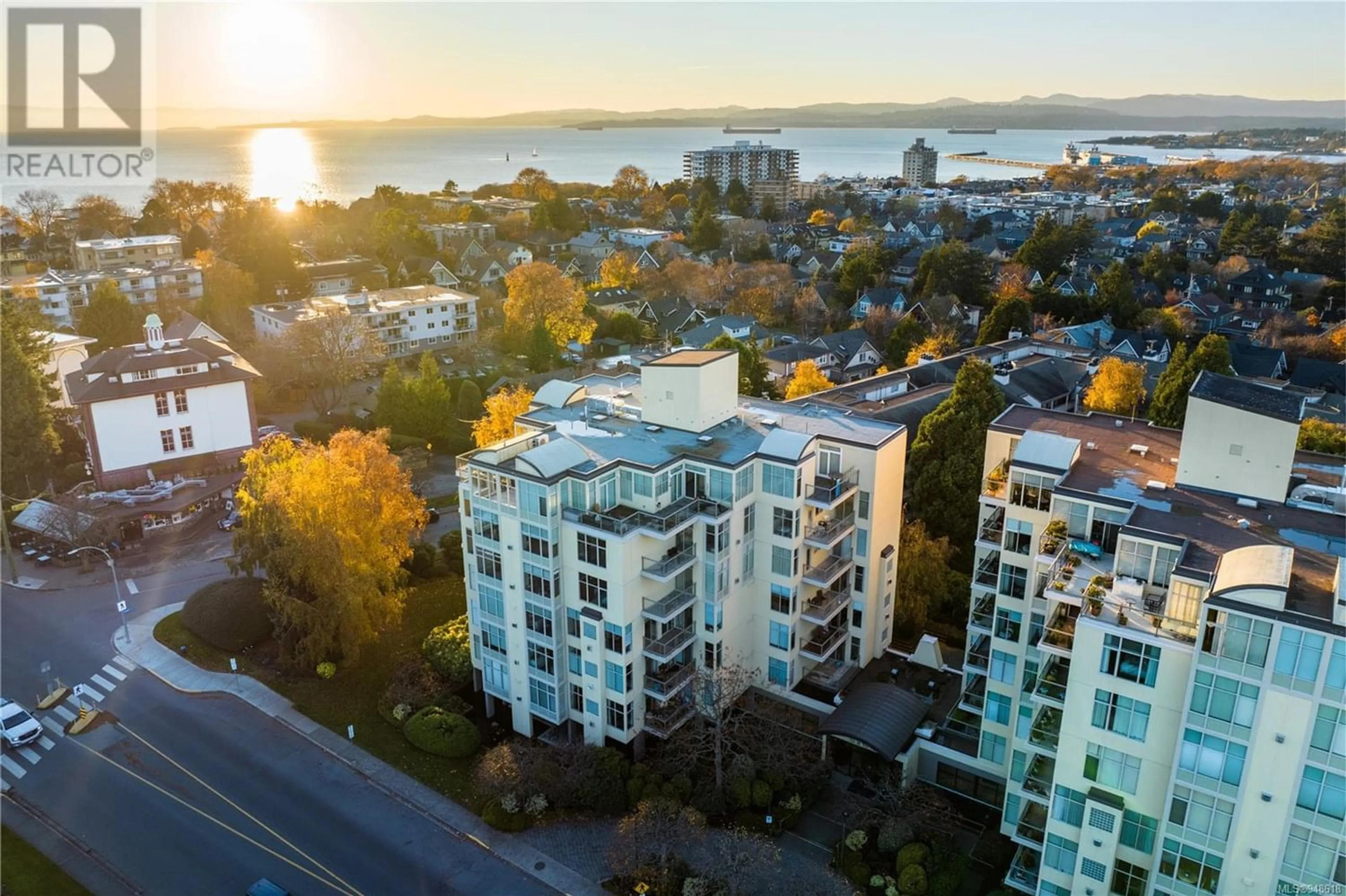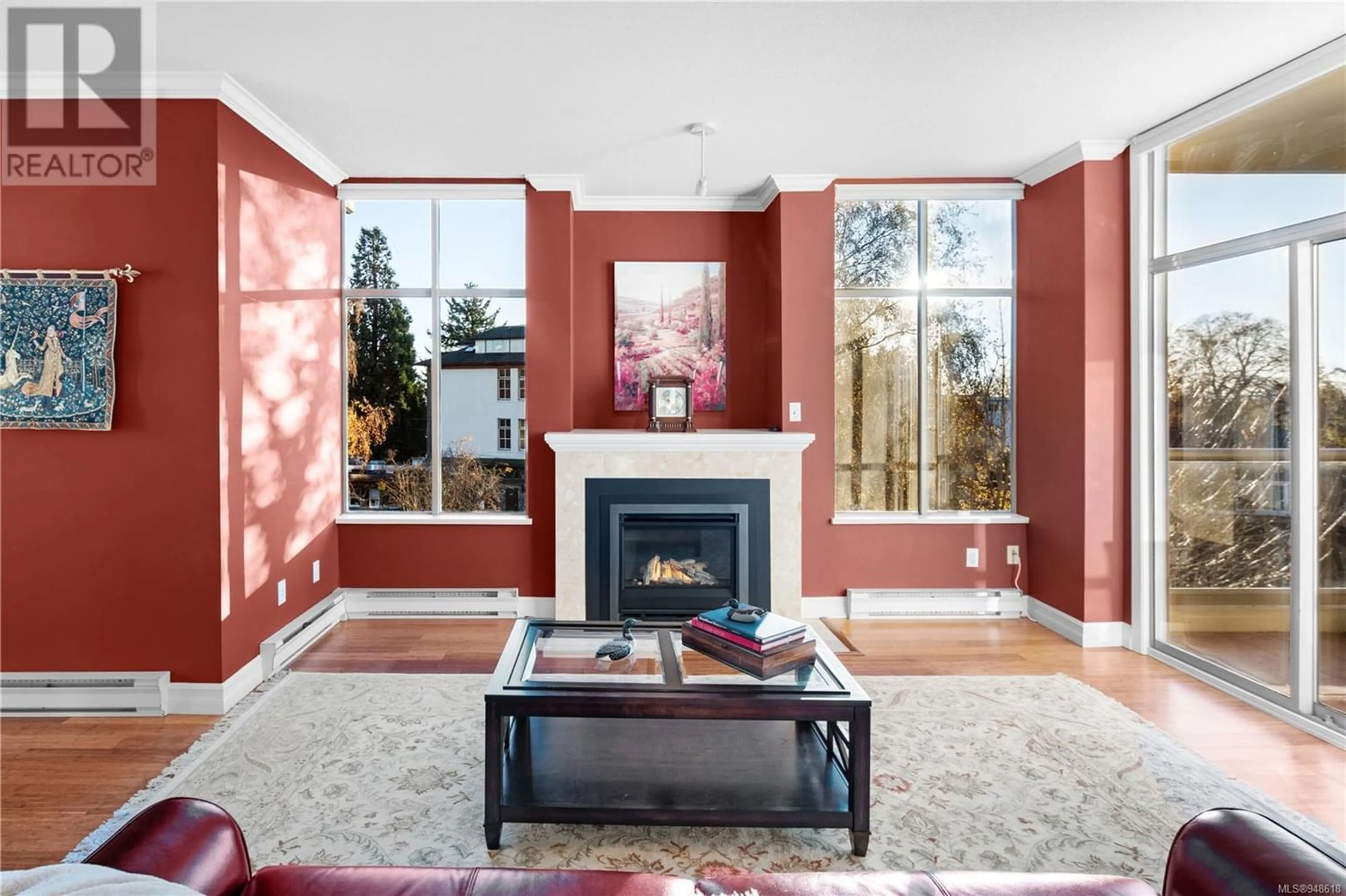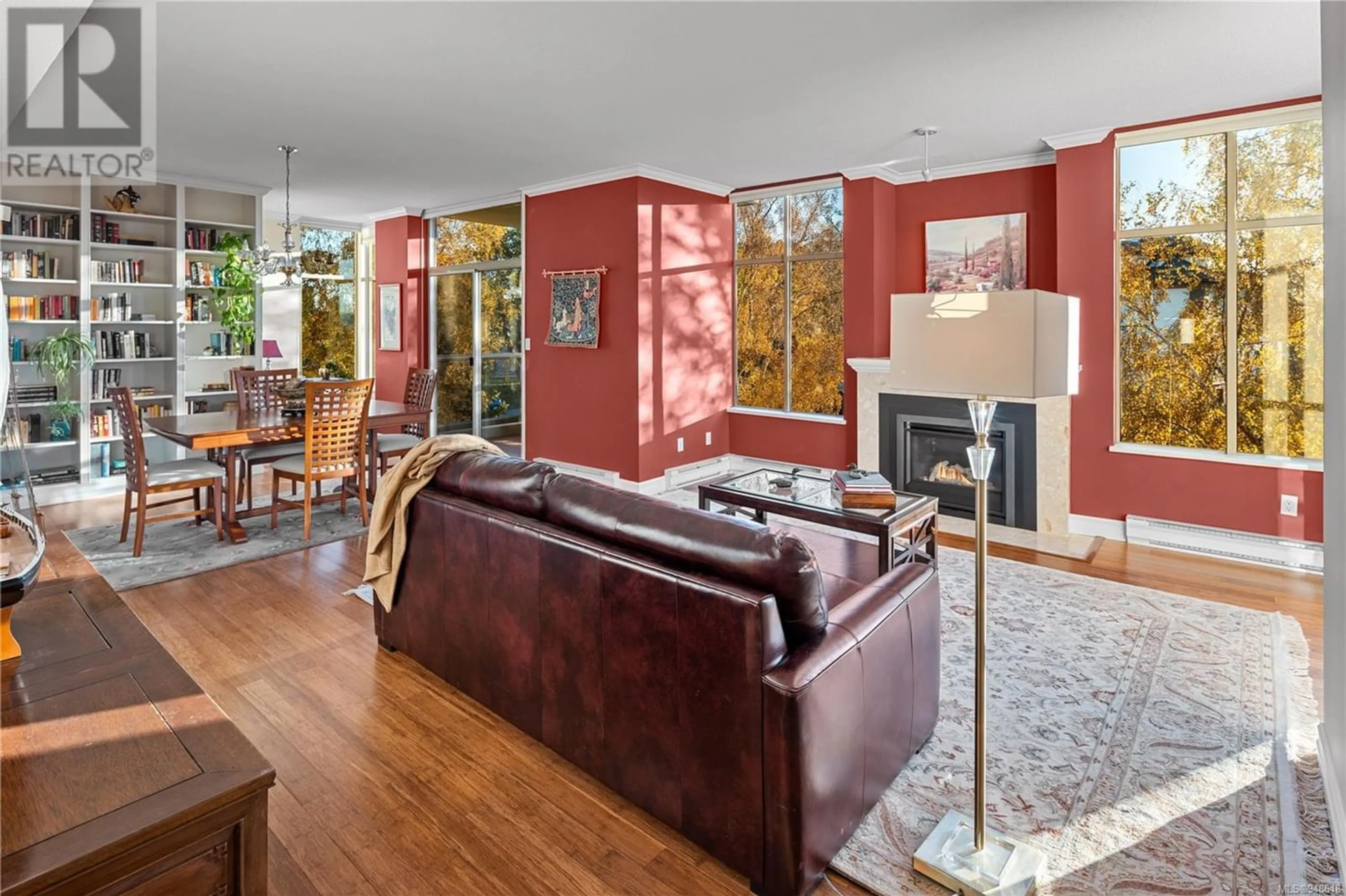440 188 Douglas St, Victoria, British Columbia V8V2P1
Contact us about this property
Highlights
Estimated ValueThis is the price Wahi expects this property to sell for.
The calculation is powered by our Instant Home Value Estimate, which uses current market and property price trends to estimate your home’s value with a 90% accuracy rate.Not available
Price/Sqft$648/sqft
Days On Market249 days
Est. Mortgage$3,732/mth
Maintenance fees$878/mth
Tax Amount ()-
Description
Open House: Sat 2-4pm. Condo on the Park. This spacious 2 bedroom, 2 bathroom James Bay home has an exceptional location, directly across from picturesque Beacon Hill Park and a short stroll to the ocean at Dallas Road. Situated on the coveted southwest corner, large windows flood the interior with natural light and frame captivating ocean and mountain glimpses. A natural gas fireplace creates a cozy ambiance in the living area, complemented by bamboo floors. The kitchen is tastefully updated in this open concept layout. Two balconies are perfect for morning coffee or unwinding after a day exploring the nearby parks, coastline or shopping in Downtown Victoria. Convenient in-suite laundry & secure underground parking too. This steel and concrete building is professionally managed and residents have access to a social room, courtyard with BBQ area and fully equipped workshop. The property is not just a home; it's a lifestyle, offering the perfect blend of comfort, convenience, and community. (id:39198)
Property Details
Interior
Features
Main level Floor
Ensuite
Primary Bedroom
13 ft x 15 ftEntrance
7 ft x 6 ftDining room
12 ft x 14 ftExterior
Parking
Garage spaces 1
Garage type Underground
Other parking spaces 0
Total parking spaces 1
Condo Details
Inclusions
Property History
 56
56


