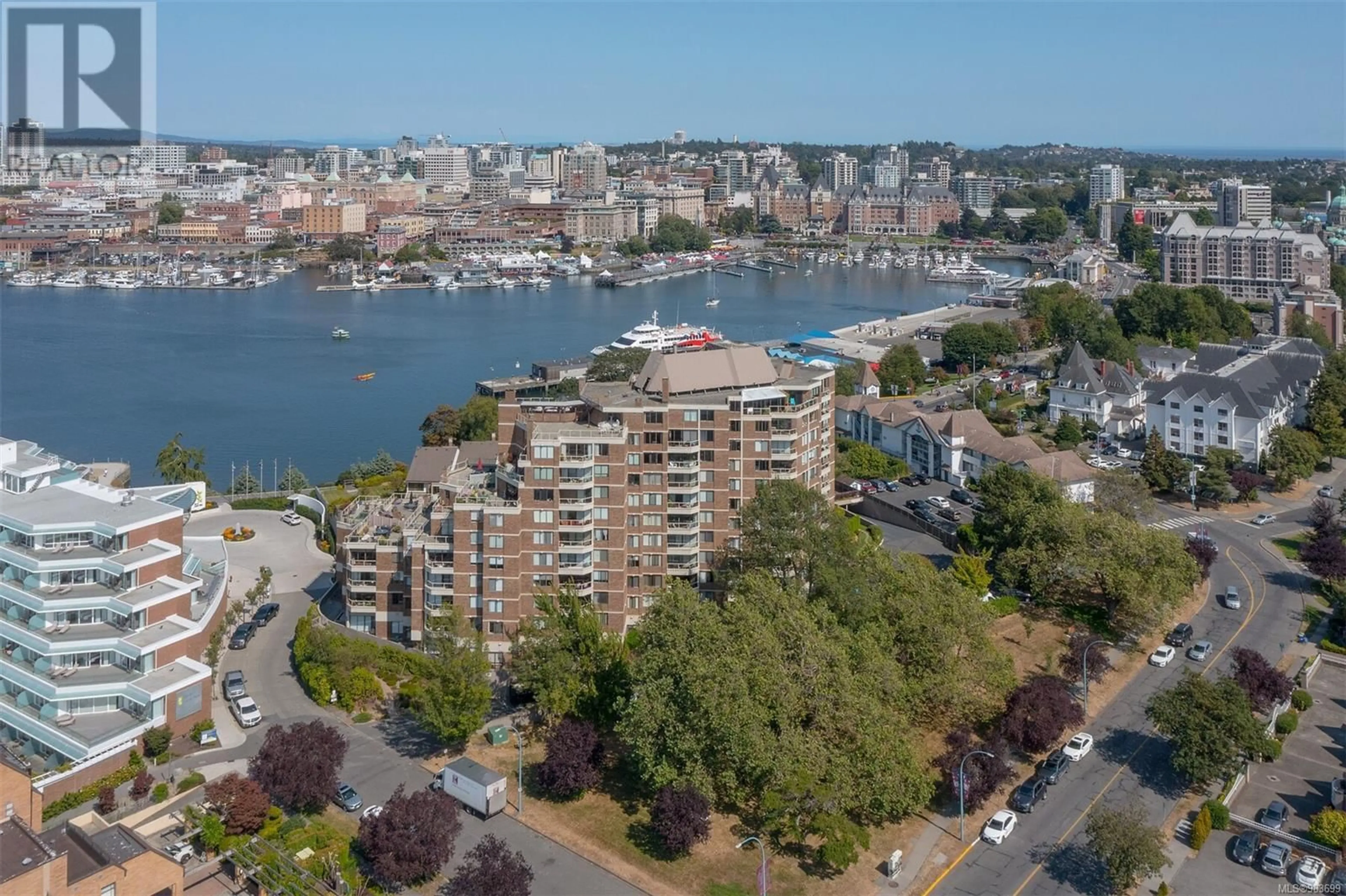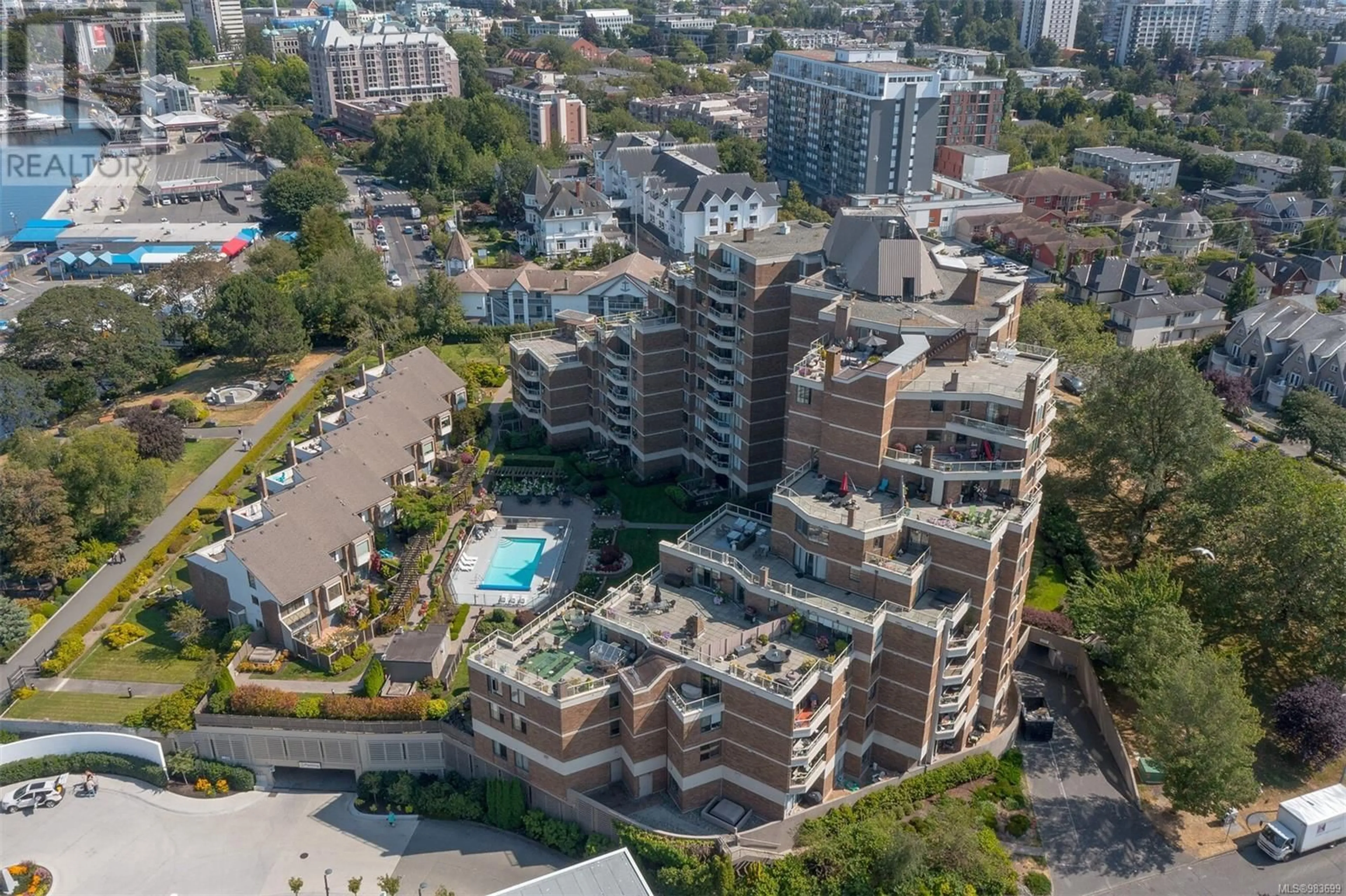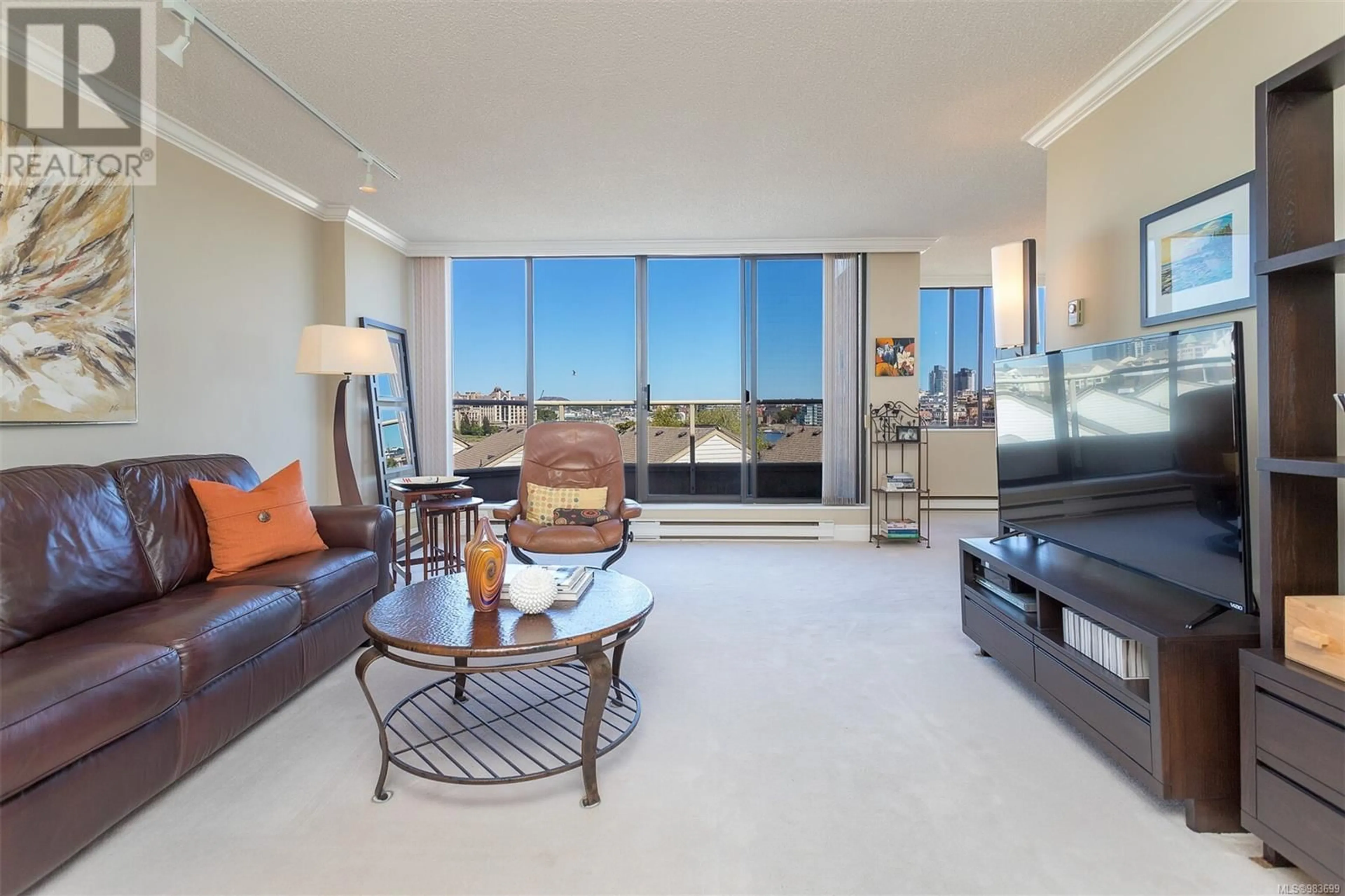415 225 Belleville St, Victoria, British Columbia V8V4T9
Contact us about this property
Highlights
Estimated ValueThis is the price Wahi expects this property to sell for.
The calculation is powered by our Instant Home Value Estimate, which uses current market and property price trends to estimate your home’s value with a 90% accuracy rate.Not available
Price/Sqft$591/sqft
Est. Mortgage$3,217/mo
Maintenance fees$866/mo
Tax Amount ()-
Days On Market46 days
Description
Discover an exceptional harbourside residence in the prestigious Laurel Point area, perfectly positioned on the northeast corner with stunning views of the Inner Harbour, the Empress Hotel, the illuminated Blue Bridge, and lush gardens below. Offering over 1,200 square feet of living space plus a 55-square-foot deck, this elegant home includes 2 bedrooms, 2 bathrooms, custom shelving, closet organizers, and in-suite laundry for ultimate comfort. Resort-style amenities enhance the lifestyle, featuring a heated outdoor pool, fitness centre, billiards room, car wash, library, workshop, secure underground parking, and bike storage. Small pets are welcome. Enjoy the convenience of vibrant downtown restaurants, shopping, and the Inner Harbour Pathway, with easy access to the Clipper, Coho ferry, and seaplane services. Don’t miss this unique opportunity to experience waterfront living at its finest. (id:39198)
Property Details
Interior
Features
Main level Floor
Laundry room
5'2 x 4'11Balcony
12'10 x 4'9Entrance
6'8 x 6'10Bedroom
11'3 x 12'10Exterior
Parking
Garage spaces 1
Garage type Underground
Other parking spaces 0
Total parking spaces 1
Condo Details
Inclusions
Property History
 31
31



