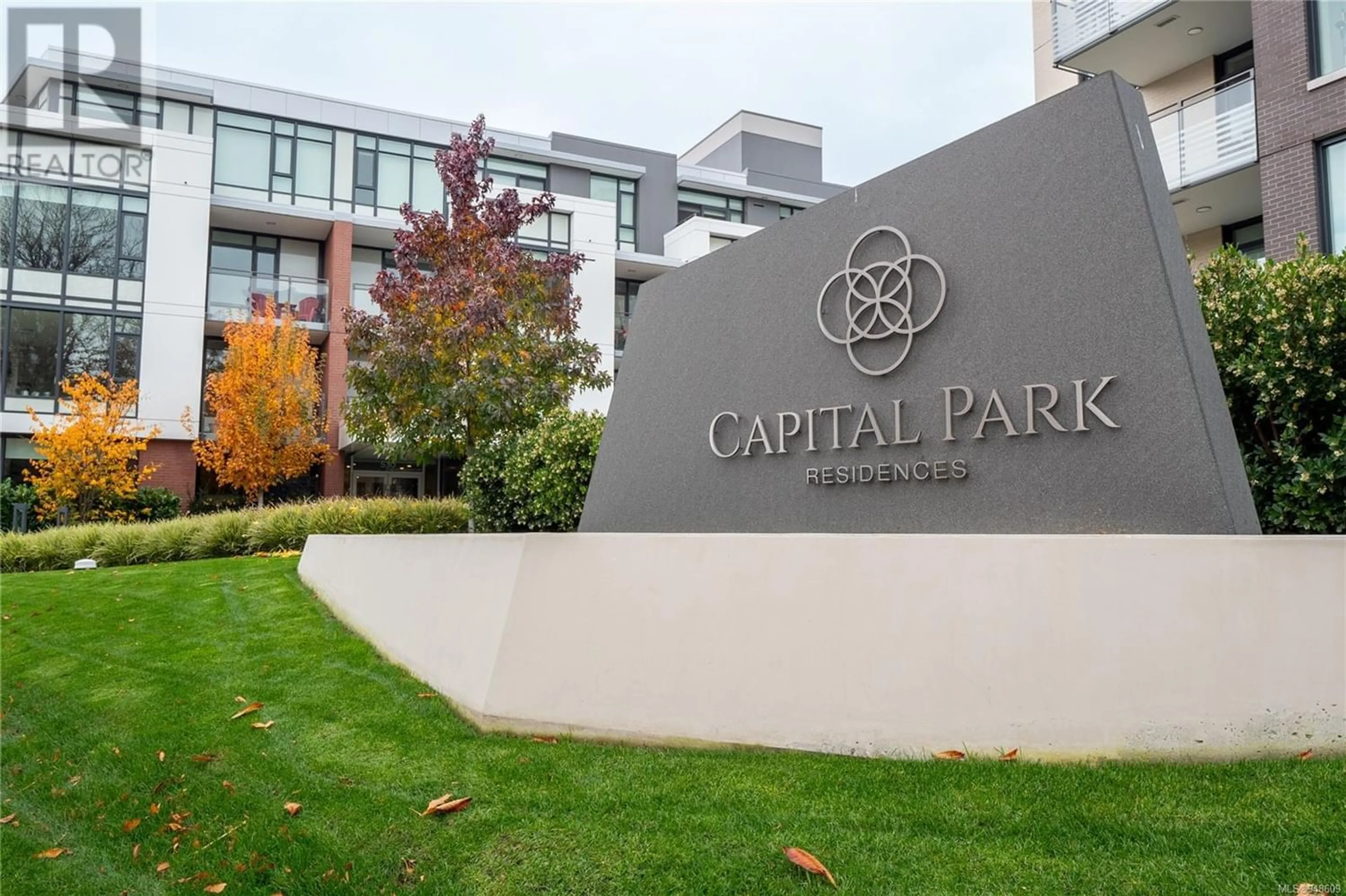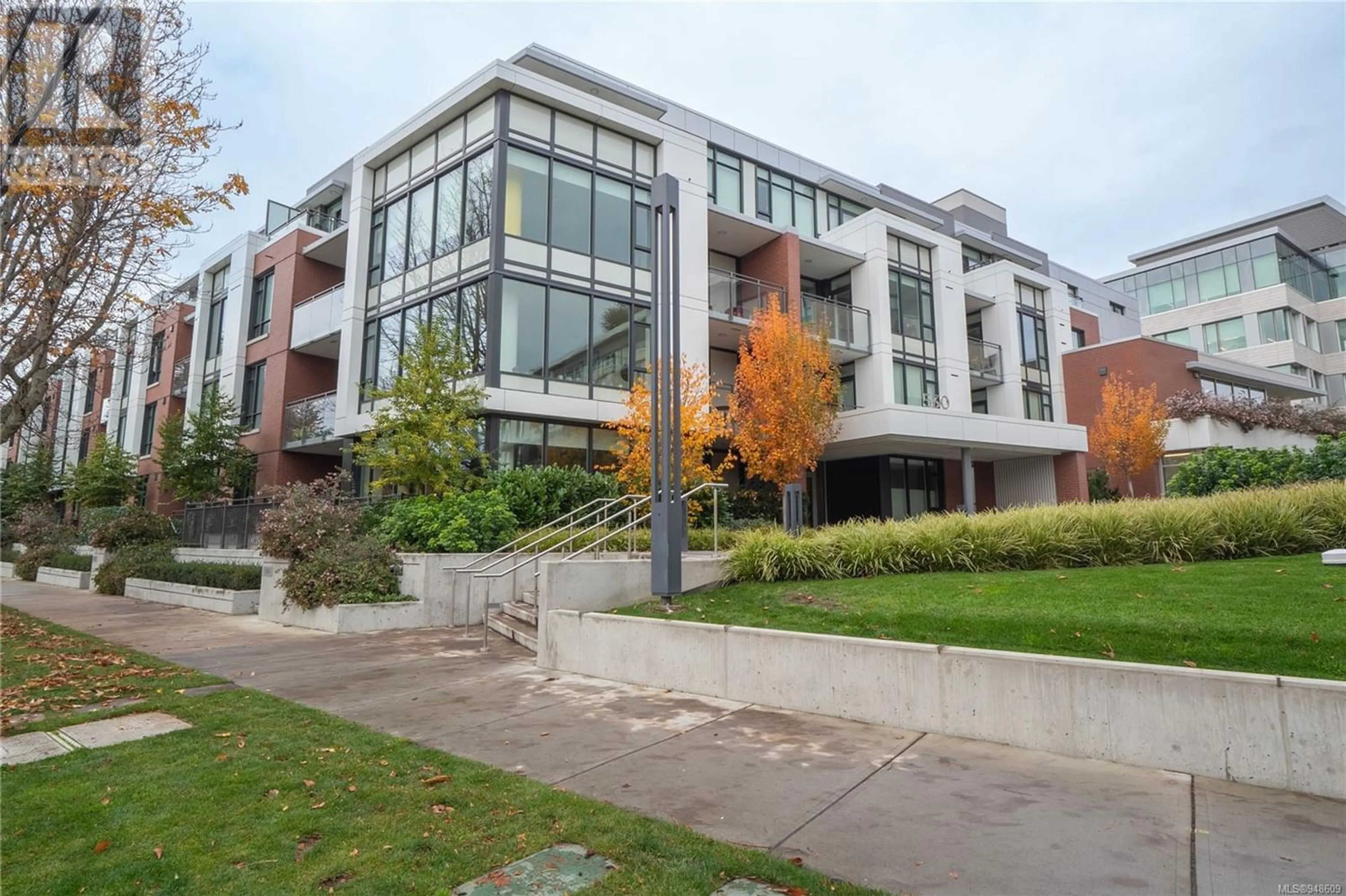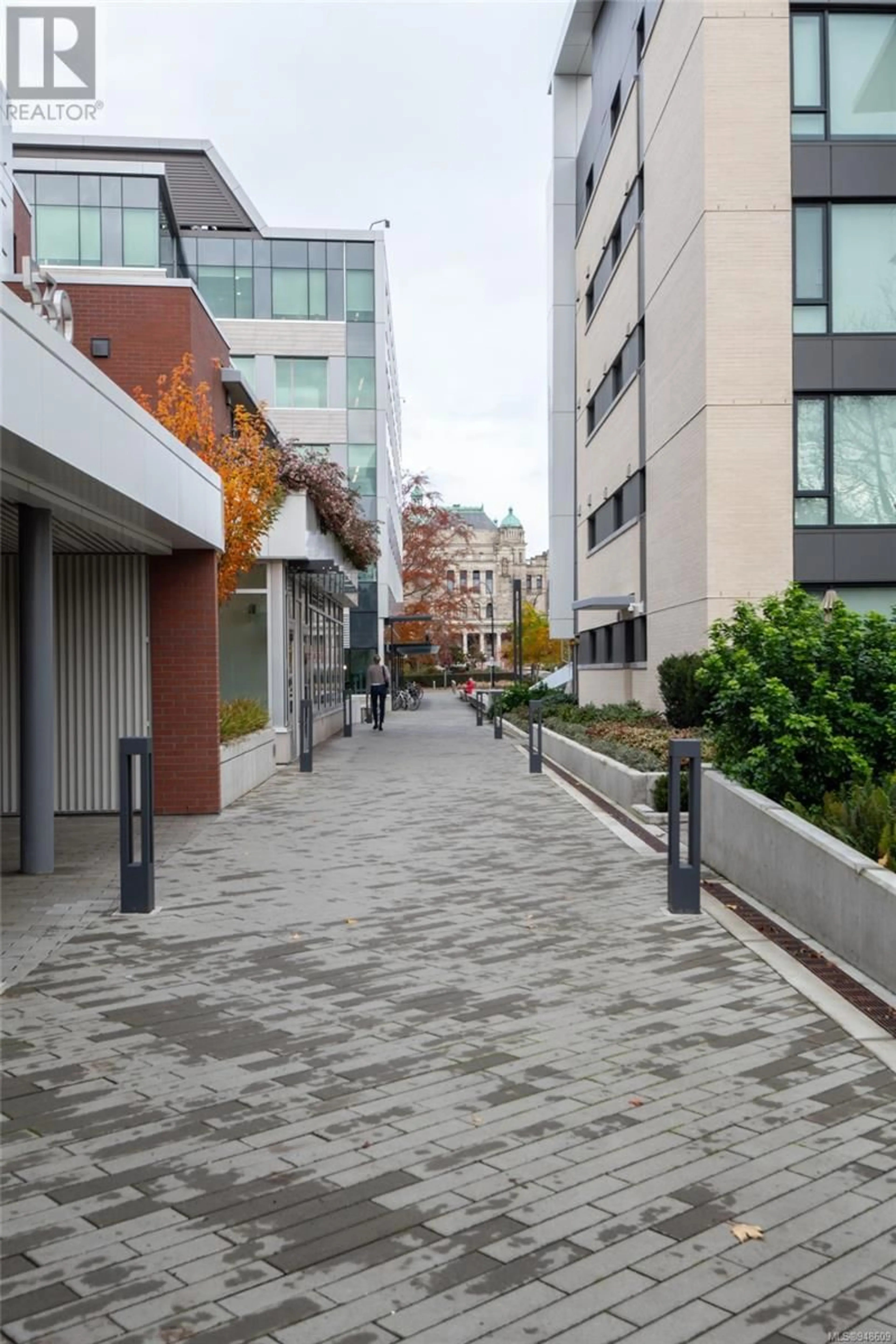413 530 Michigan St, Victoria, British Columbia V8V0G2
Contact us about this property
Highlights
Estimated ValueThis is the price Wahi expects this property to sell for.
The calculation is powered by our Instant Home Value Estimate, which uses current market and property price trends to estimate your home’s value with a 90% accuracy rate.Not available
Price/Sqft$860/sqft
Days On Market249 days
Est. Mortgage$3,328/mth
Maintenance fees$422/mth
Tax Amount ()-
Description
Welcome to inspired living at Capital Park Residences, a new boutique community by award winning Concert & Jawl Properties, in the heart of charming, historic James Bay. This home’s premier location is steps from Inner Harbour & behind Parliament, with matchless access to Fisherman's Wharf, Red Barn Market, Good Earth & Discovery cafés, a library, downtown, and Dallas Rd waterfront. The pristine 1Bed+Den & 1Bath home is on the TOP floor (725 sq.ft). Entertaining is a breeze in the well-appointed kitchen w/ quartz waterfall island & backsplash, integrated Bosch apps, and custom built-ins w/ sleek contemporary finishes & cabinetry. The bright, open floor plan boasts engineered oak flooring, large windows, and two generous balconies overlooking the landscaped courtyard w/ reflecting pools. Flexible den space & an elegant ensuite with in-floor heating & custom shower & medicine cabinet. In-suite laundry. Bonus amenities: gym, serenity lounge, secure parking space, storage & bike locker. (id:39198)
Property Details
Interior
Features
Main level Floor
Den
6 ft x 8 ftDining room
14 ft x 11 ftPrimary Bedroom
10 ft x 11 ftEnsuite
Exterior
Parking
Garage spaces 1
Garage type -
Other parking spaces 0
Total parking spaces 1
Condo Details
Inclusions
Property History
 38
38


