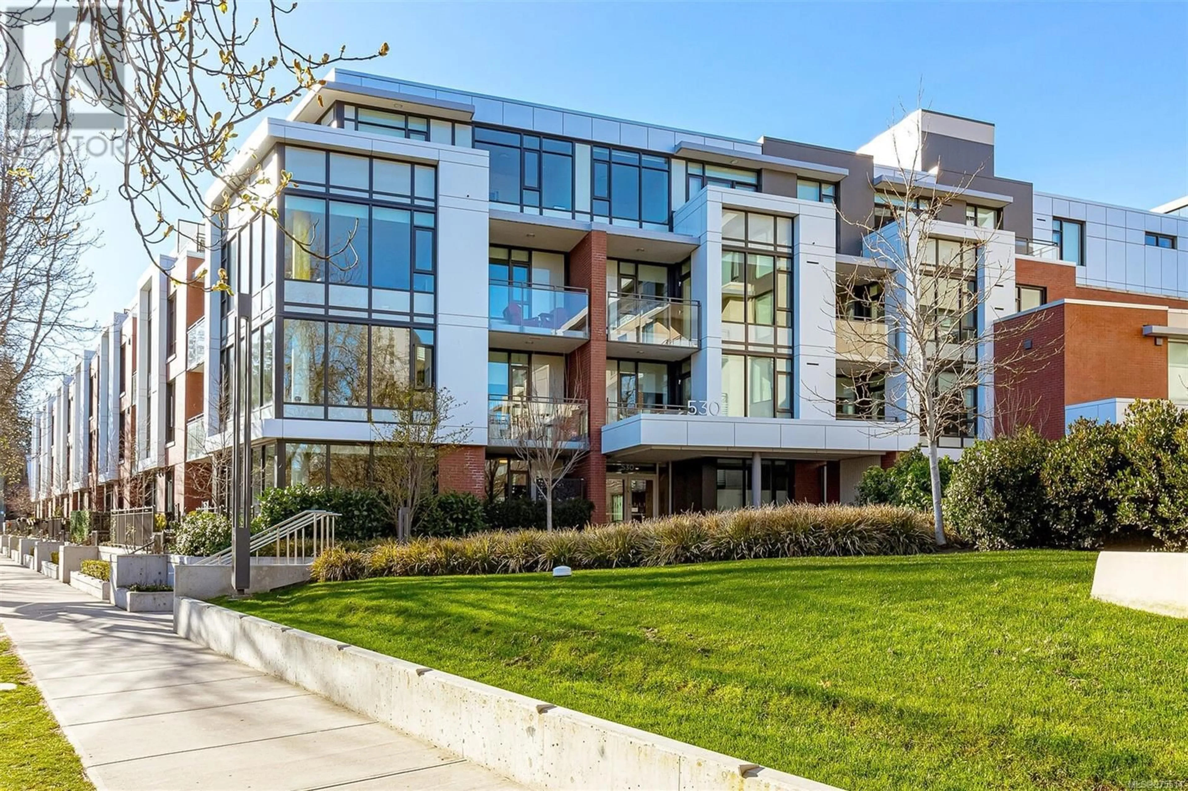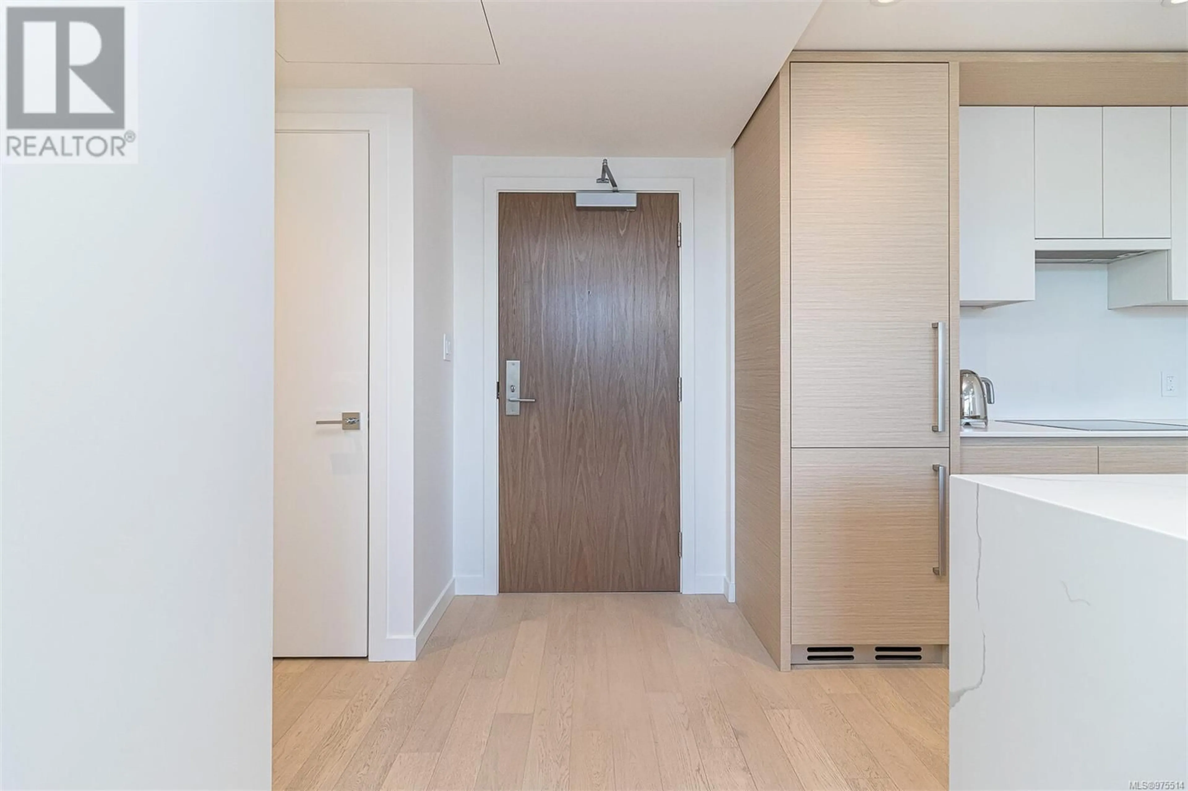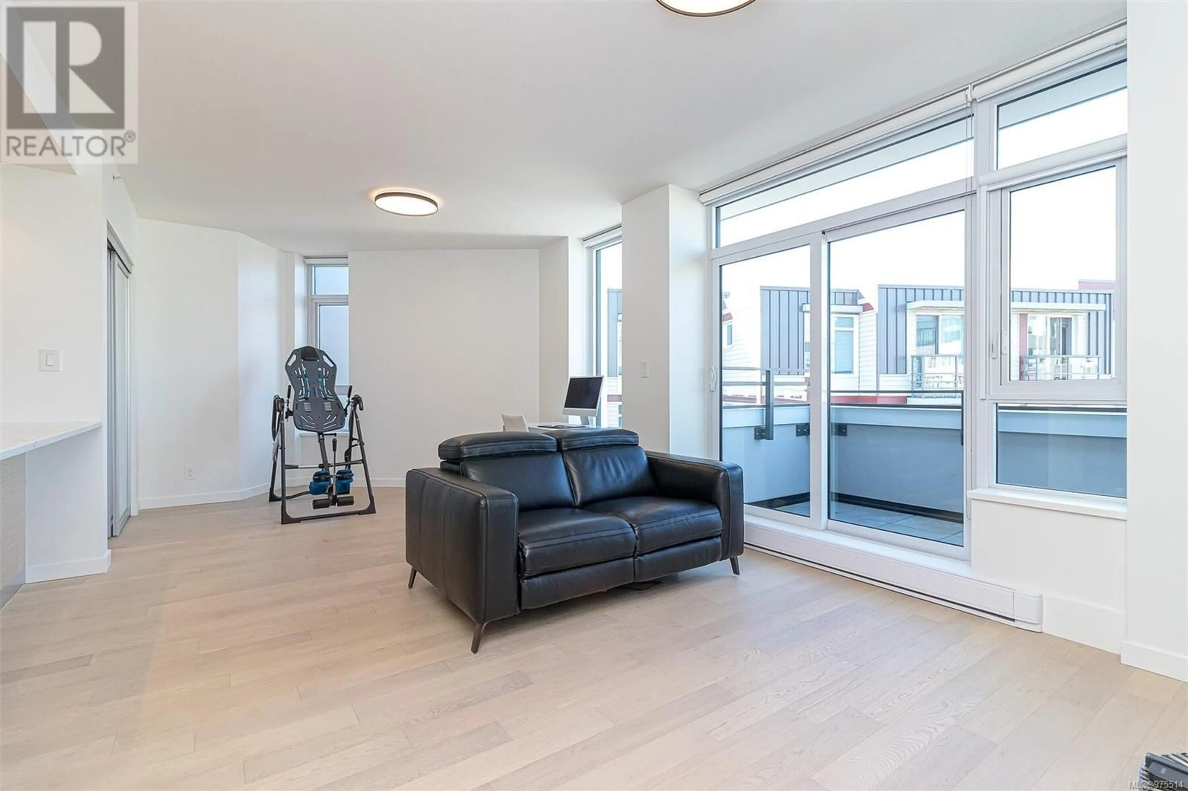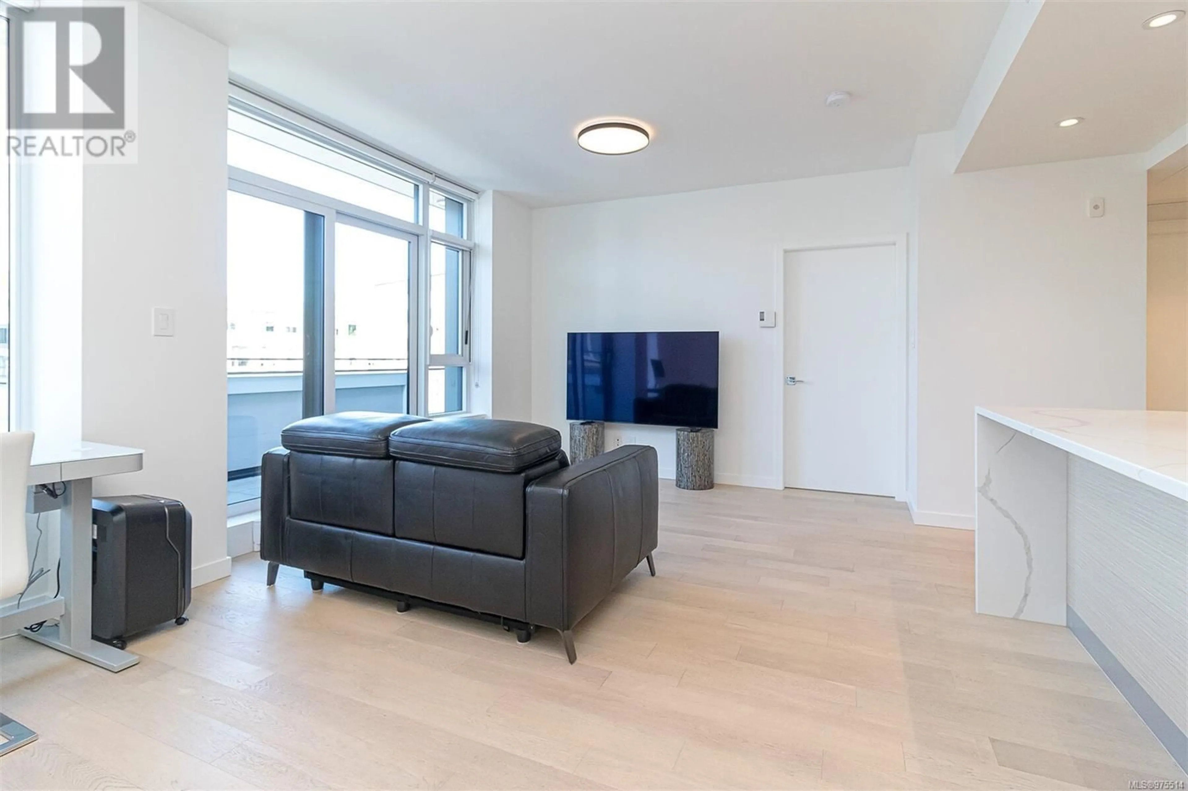410 530 Michigan St, Victoria, British Columbia V8V0G2
Contact us about this property
Highlights
Estimated ValueThis is the price Wahi expects this property to sell for.
The calculation is powered by our Instant Home Value Estimate, which uses current market and property price trends to estimate your home’s value with a 90% accuracy rate.Not available
Price/Sqft$894/sqft
Est. Mortgage$3,263/mo
Maintenance fees$498/mo
Tax Amount ()-
Days On Market131 days
Description
Welcome to Capital Park Residences! One Bedroom plus Den Unit! Master-plan community brought to you by award winning Concert & Jawl Properties. Situated in the heart of Victoria's Historic Inner Harbor, take advantage of the lifestyle presented: steps to downtown, Fisherman's Wharf, Red Barn Market, Good Earth & Discovery Coffee! Rarely do resales come available & its obvious why once entering this immaculately kept 1Bed+Den & 1Bath home. This executive 725 sq/ft TOP floor unit will surely impress. Enjoy a luxurious kitchen w/a quartz waterfall island & backsplash, integrated Bosch apps, custom built-ins & beautiful Cabinetry. A bright, open Floorplan is highlighted w/large windows (& custom Phantom screens) & a generous patio overlooking the common courtyard. A Den w/built-ins is perfect for that home office or young ones. An elegant cheater Ensuite showcases in-floor heating & a custom shower & medicine cabinet. Bonus amenities: Gym, Serenity Lounge, 1Parking, Storage & bike storage! (id:39198)
Property Details
Interior
Features
Main level Floor
Entrance
5 ft x 9 ftDen
6 ft x 8 ftDining room
14 ft x 11 ftLiving room
11 ft x 12 ftExterior
Parking
Garage spaces 1
Garage type -
Other parking spaces 0
Total parking spaces 1
Condo Details
Inclusions
Property History
 25
25





