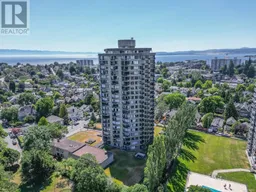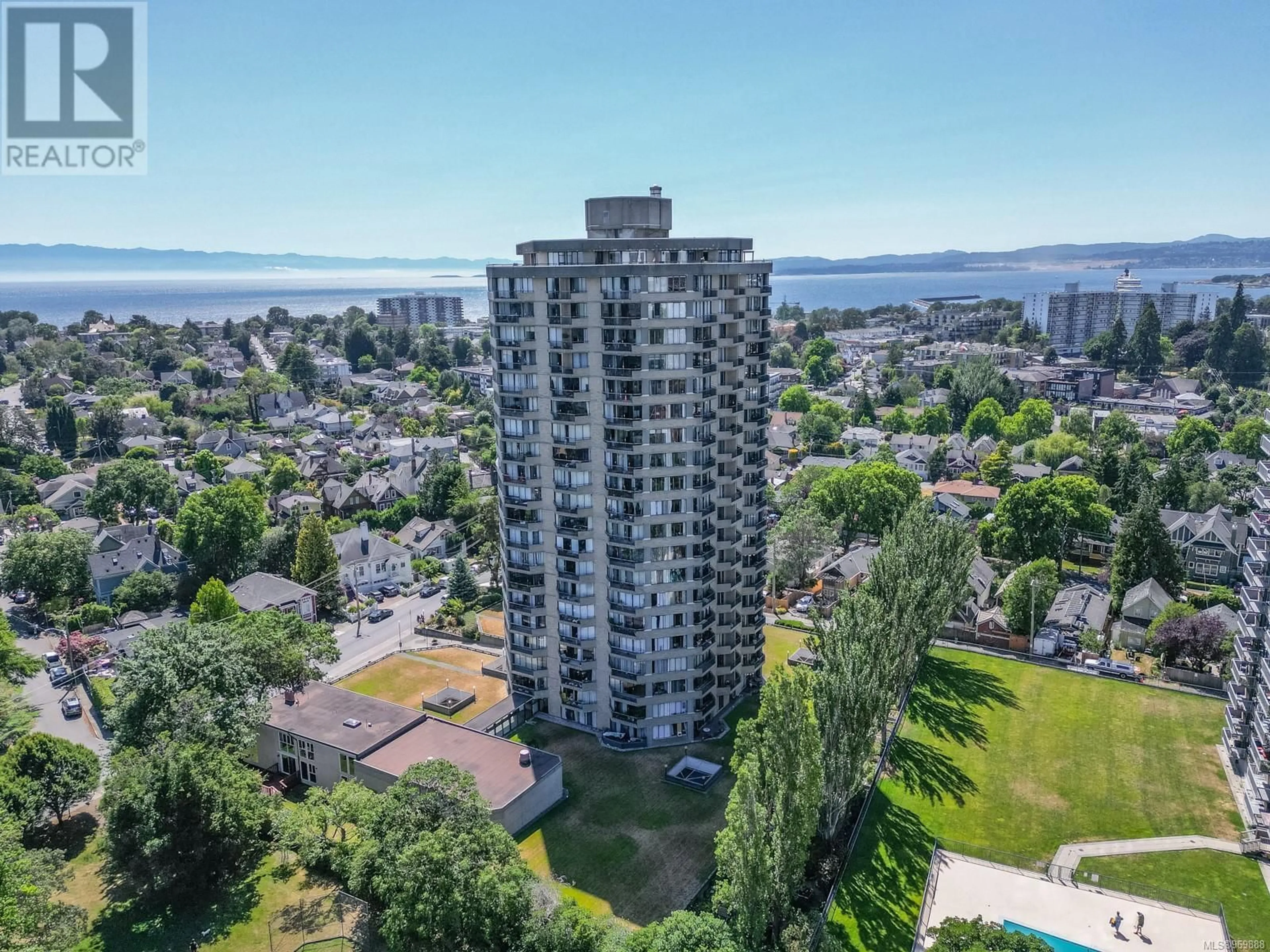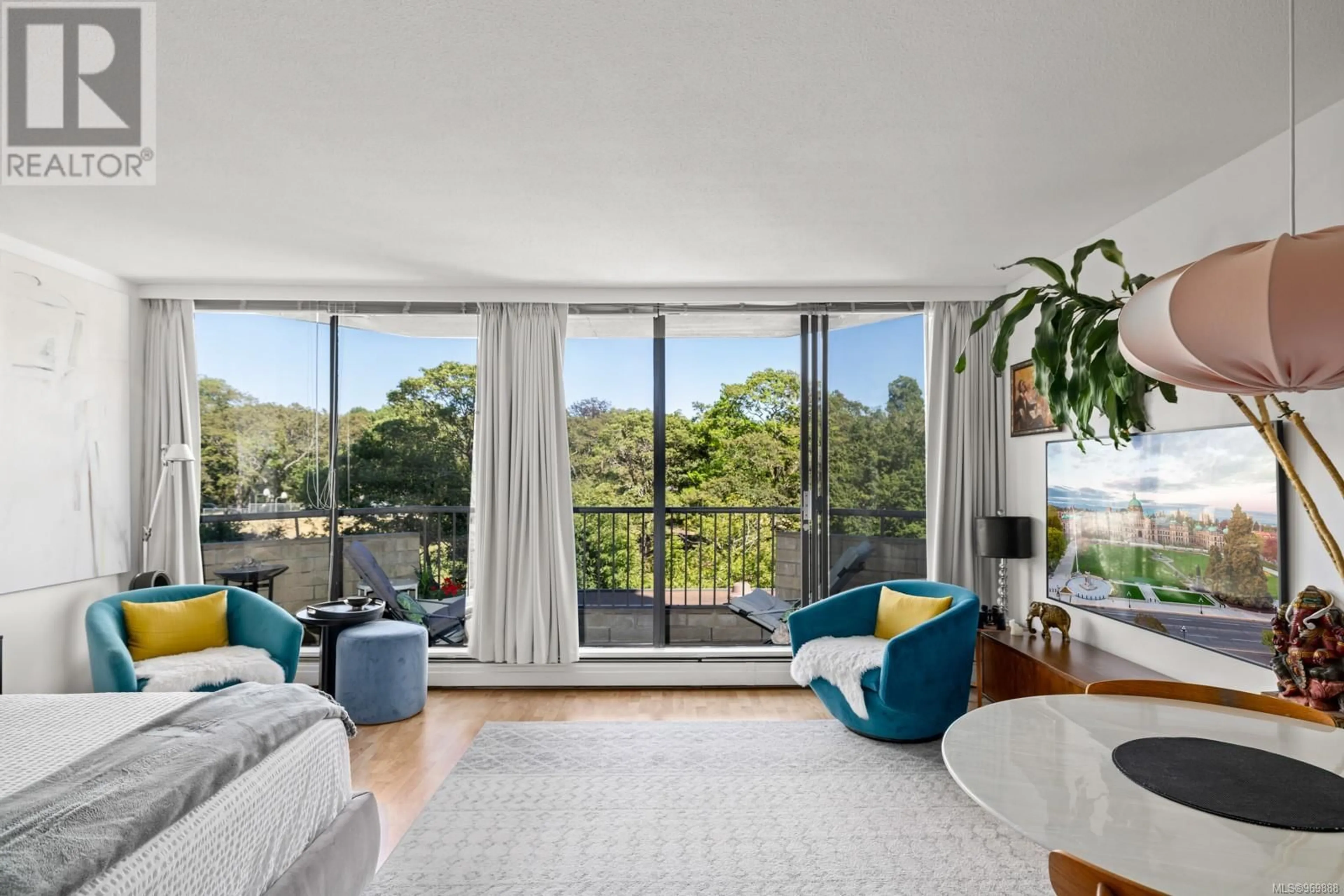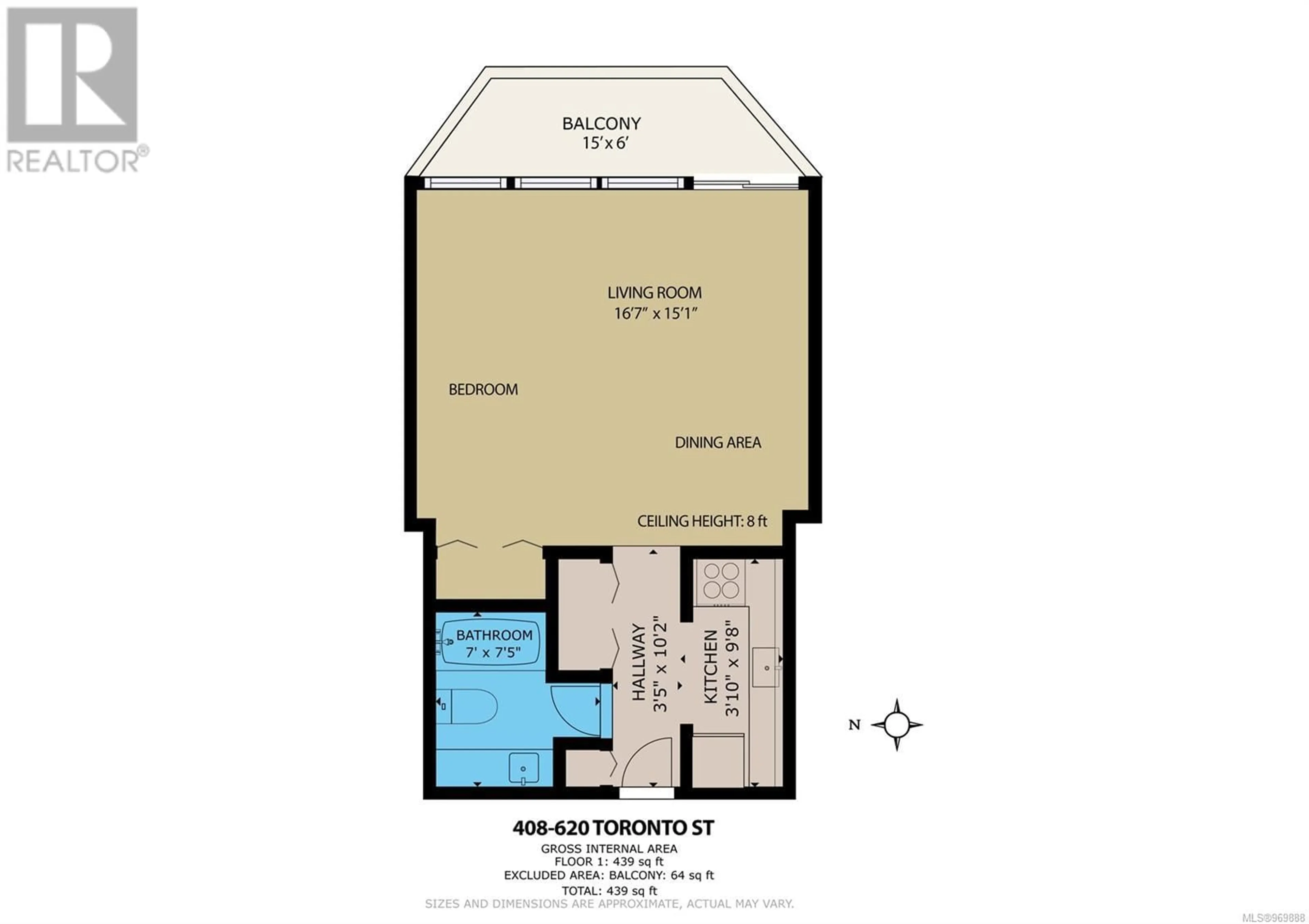408 620 Toronto St, Victoria, British Columbia V8V1P7
Contact us about this property
Highlights
Estimated ValueThis is the price Wahi expects this property to sell for.
The calculation is powered by our Instant Home Value Estimate, which uses current market and property price trends to estimate your home’s value with a 90% accuracy rate.Not available
Price/Sqft$796/sqft
Days On Market15 days
Est. Mortgage$1,714/mth
Maintenance fees$347/mth
Tax Amount ()-
Description
OPEN HOUSE Sat July 20th 11am-1pm. Welcome to Roberts House! Ideal for trendsetters, first-time buyers, or savvy investors. This unit features an updated bathroom, renovated kitchen, 3 closets, stainless steel appliances, and fresh paint throughout. This prime James Bay location offers unbeatable access to the waterfront, downtown excitement, parks, and trendy eateries. Roberts House is home to one of Victoria's most well-appointed resident facilities, including an incredible pool, hot tub, and two rejuvenating saunas, state-of-the-art gym, two chic guest suites, library, massive recreation room with a kitchen and ample dining area, library with a piano, woodworking shop, and a games room for Ping-Pong or darts. This place has it all! Bonus: the monthly fee includes heat and hot water, secure parking (EV chargers available) and a separate storage locker. Pets are welcome! Dedicated building manager and impeccable strata management. This is the best-priced freehold condo in James Bay (id:39198)
Property Details
Interior
Features
Main level Floor
Bathroom
Other
15' x 8'Kitchen
10' x 4'Living room
15' x 9'Exterior
Parking
Garage spaces 1
Garage type -
Other parking spaces 0
Total parking spaces 1
Condo Details
Inclusions
Property History
 31
31


