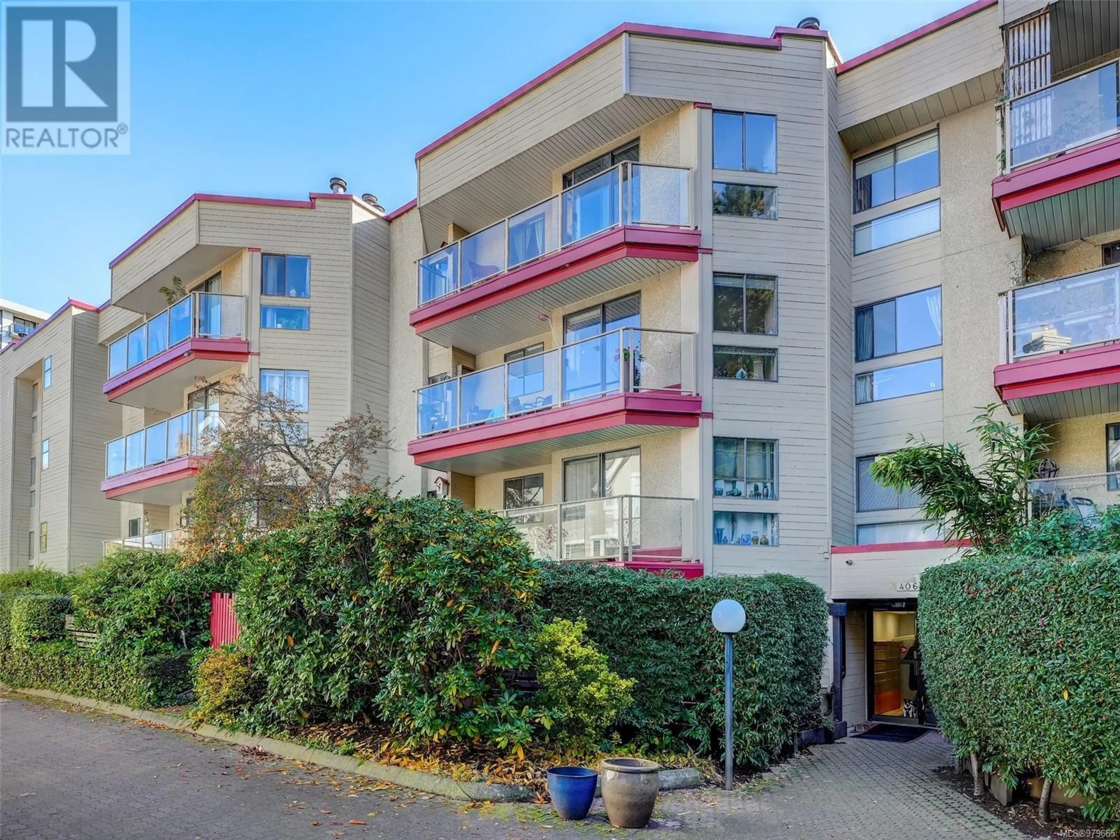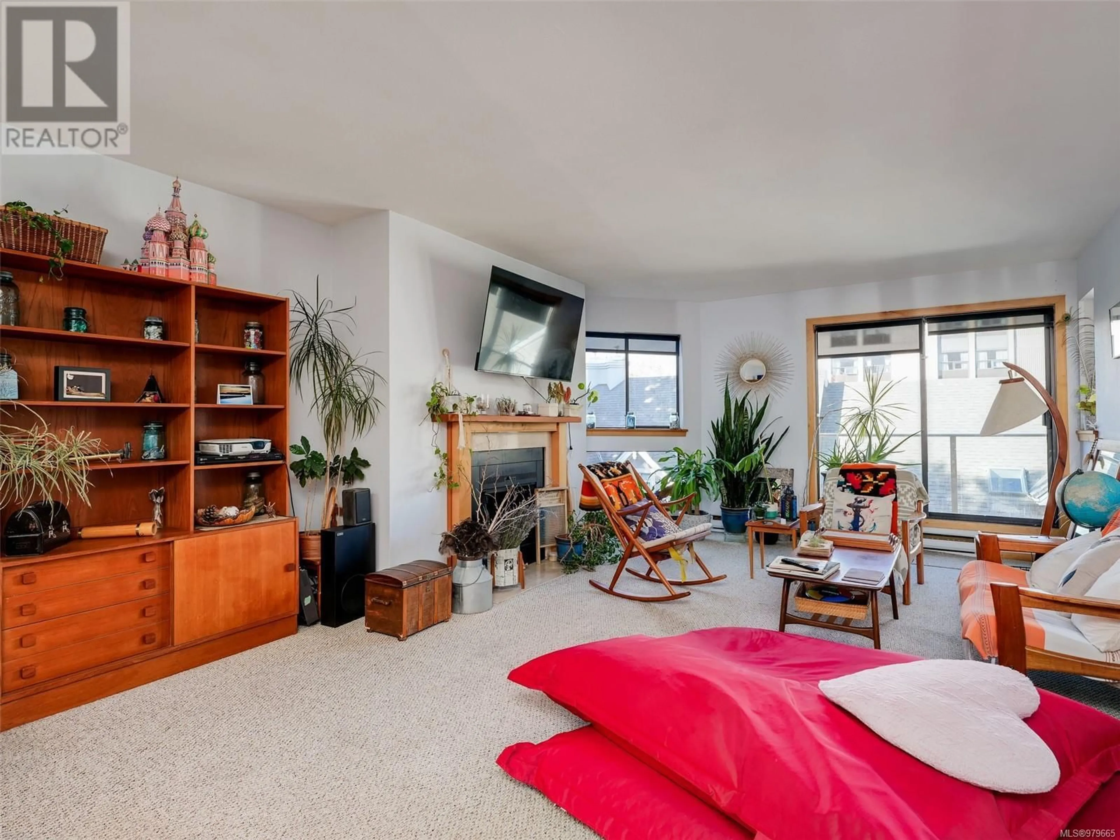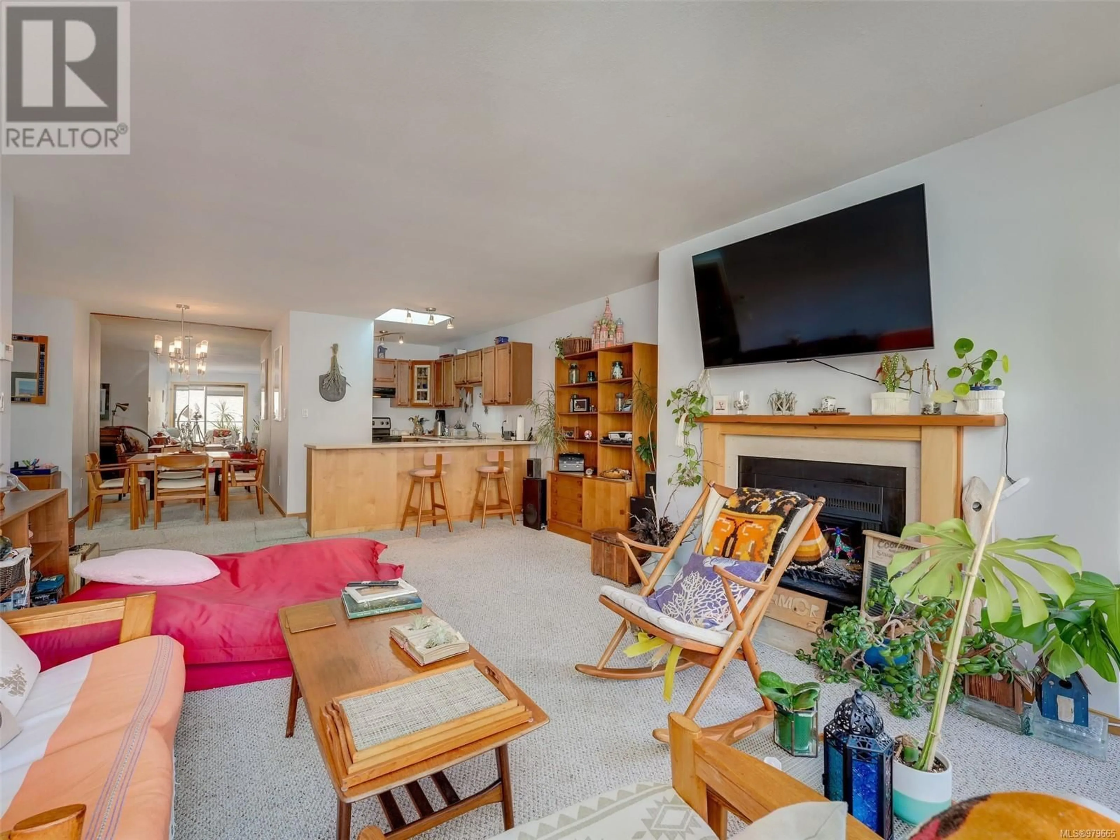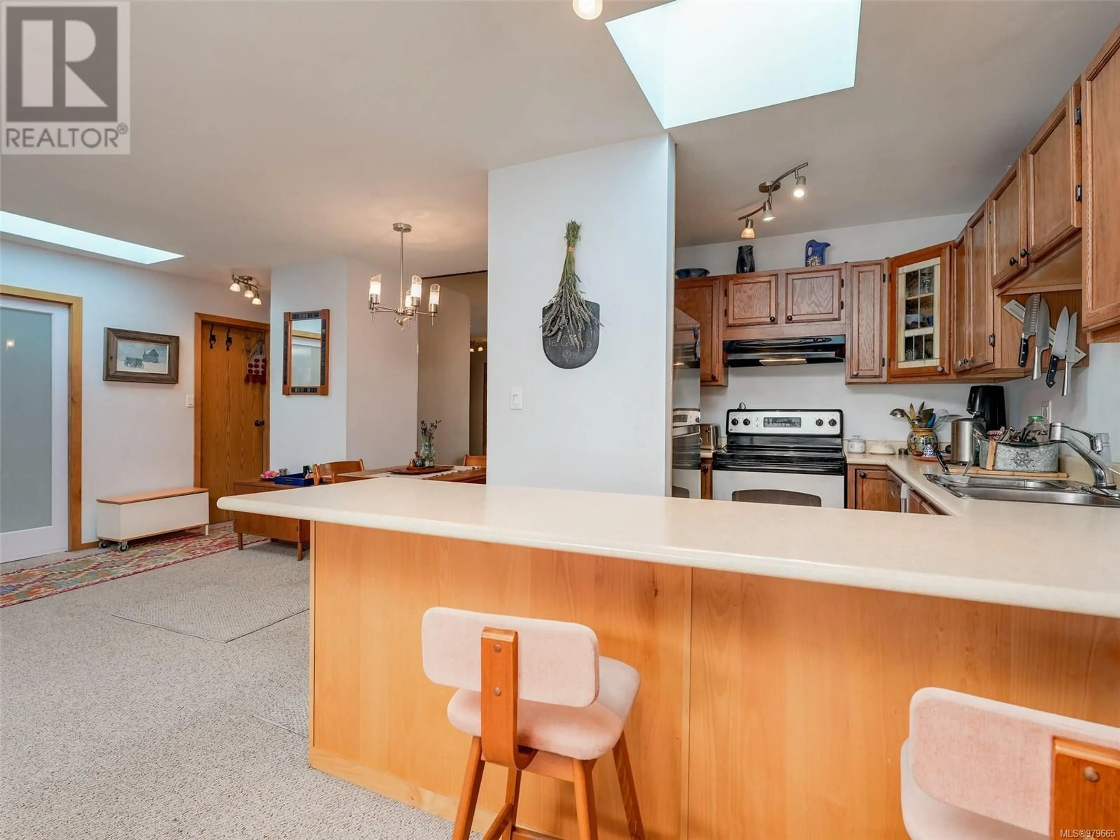408 406 Simcoe St, Victoria, British Columbia V8V1L1
Contact us about this property
Highlights
Estimated ValueThis is the price Wahi expects this property to sell for.
The calculation is powered by our Instant Home Value Estimate, which uses current market and property price trends to estimate your home’s value with a 90% accuracy rate.Not available
Price/Sqft$419/sqft
Est. Mortgage$2,147/mo
Maintenance fees$513/mo
Tax Amount ()-
Days On Market54 days
Description
Huge price reduction, now $85K below assessment. Nestled on a quiet street in the heart of desirable James Bay, this top-floor unit is a must-see! Enjoy the open-concept design with beautiful south/west exposure and light filtering in through multiple skylights. Offering 2 beds, 1.5 baths, and extra-large in-suite storage, this unit provides both space and functionality! Sit out on your large balcony and enjoy the beauty the neighbourhood has to offer! You’ll love living steps away from the Dallas Rd waterfront, the Inner Harbour, Downtown, Cook St Village, and Beacon Hill Park, combining tranquility with utmost convenience. The unit features a functional layout with an eating bar, and spacious living room. Common laundry is available on the same level. Embrace the James Bay lifestyle with unmatched access to nature and urban amenities! Book a showing, and make this exceptional property your home today! (id:39198)
Property Details
Interior
Features
Main level Floor
Balcony
10 ft x 6 ftBathroom
6 ft x 10 ftBathroom
7 ft x 4 ftStorage
8 ft x 5 ftExterior
Parking
Garage spaces 1
Garage type -
Other parking spaces 0
Total parking spaces 1
Condo Details
Inclusions




