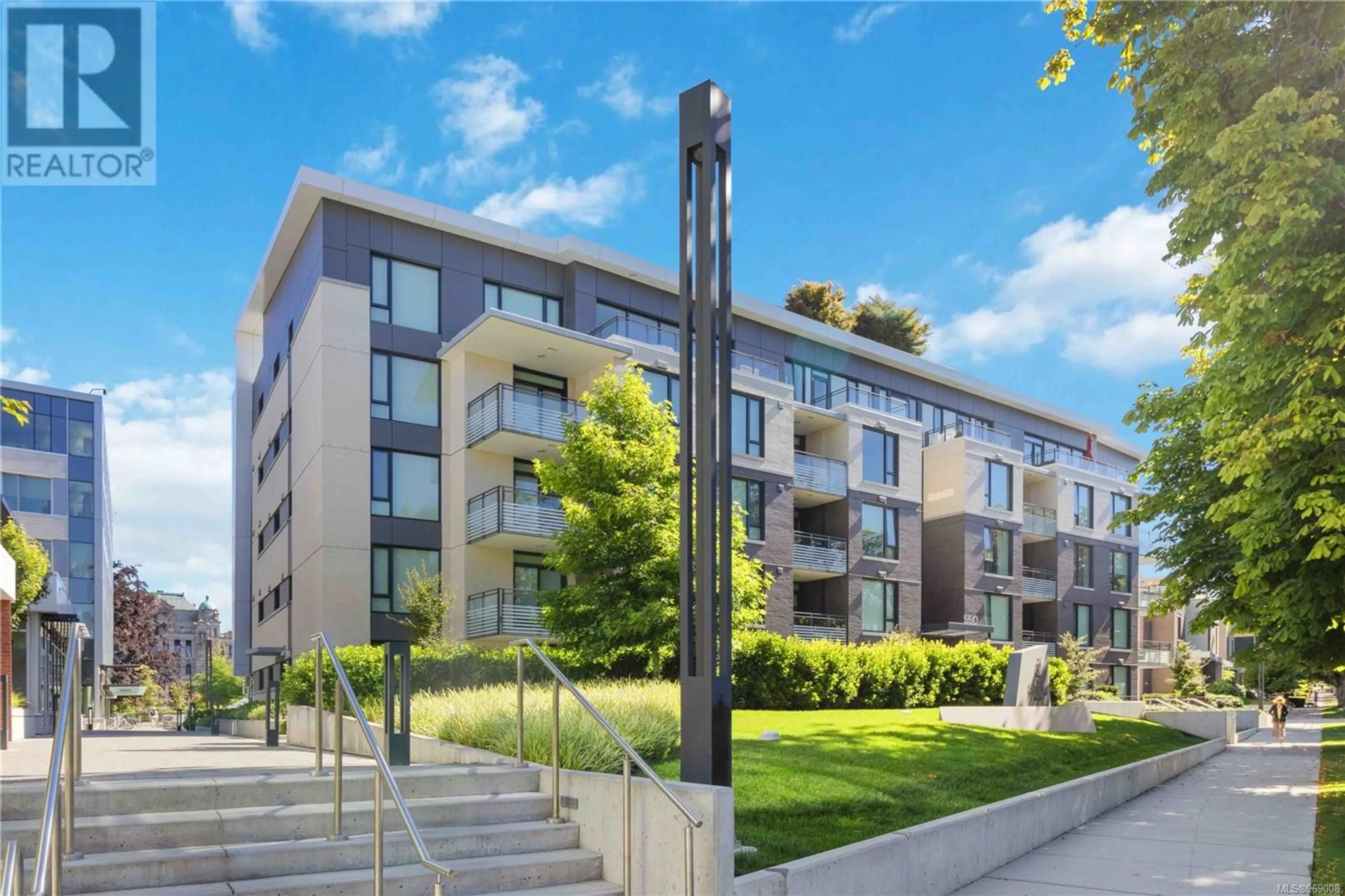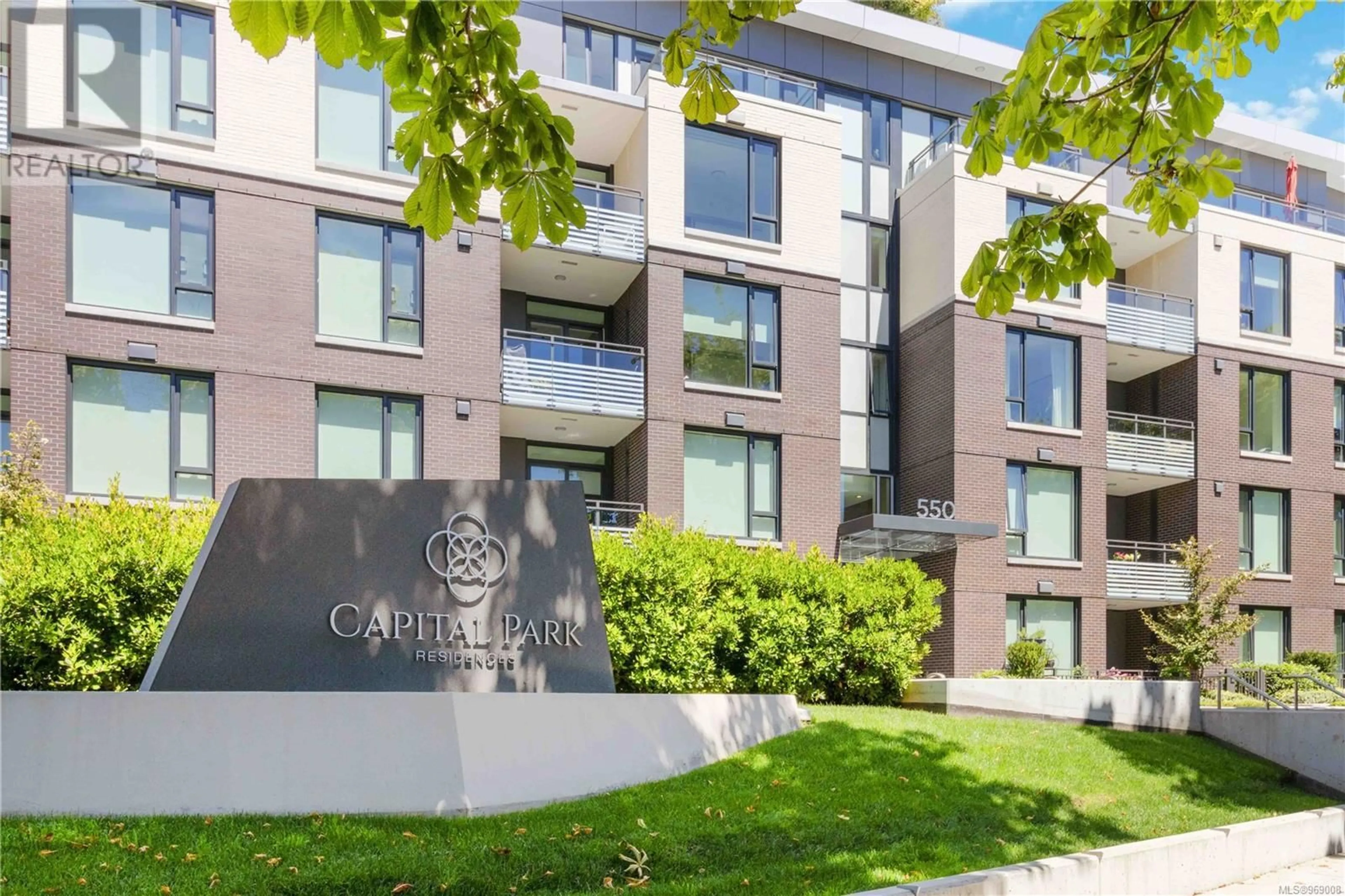404 550 Michigan St, Victoria, British Columbia V8V0G3
Contact us about this property
Highlights
Estimated ValueThis is the price Wahi expects this property to sell for.
The calculation is powered by our Instant Home Value Estimate, which uses current market and property price trends to estimate your home’s value with a 90% accuracy rate.Not available
Price/Sqft$1,103/sqft
Days On Market16 days
Est. Mortgage$9,878/mth
Maintenance fees$1210/mth
Tax Amount ()-
Description
Welcome to the epitome of luxury living at Capital Park Residences, a masterpiece by Concert & Jawl Properties. This exquisite sub-penthouse boasts breathtaking views of the iconic Legislature in an unparalleled location. A rare offering and the largest condo in the complex, with 3 bedrooms plus a den, including 2 primary suites with ensuites and great separation, along with 3 full bathrooms, a laundry room and a pantry. The interior is a haven of sophistication with beautiful white oak flooring, a gourmet kitchen featuring quartz slab countertops, flat-panel cabinetry, a waterfall island and built-in Bosch appliances, spa-like baths with soaker tubs, frameless glass shower, large porcelain tiles and in-floor heating. Enjoy the convenience of 2 parking stalls near the elevator, a fitness center, car wash, lounge, and secured bike/storage. With an onsite caretaker, you'll feel like you're living in your own private resort. An unbeatable location, steps from the Inner Harbour, Dallas Road waterfront, Beacon Hill Park, and downtown's best restaurants and shops. Don't miss this rare opportunity to own a piece of luxury in one of Victoria's most sought-after locations! (id:39198)
Property Details
Interior
Features
Main level Floor
Balcony
10'2 x 7'5Balcony
10'2 x 6'5Pantry
4'10 x 8'6Laundry room
6'11 x 8'6Exterior
Parking
Garage spaces 2
Garage type -
Other parking spaces 0
Total parking spaces 2
Condo Details
Inclusions
Property History
 78
78

