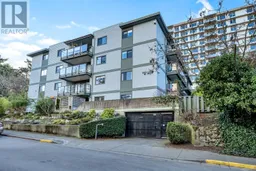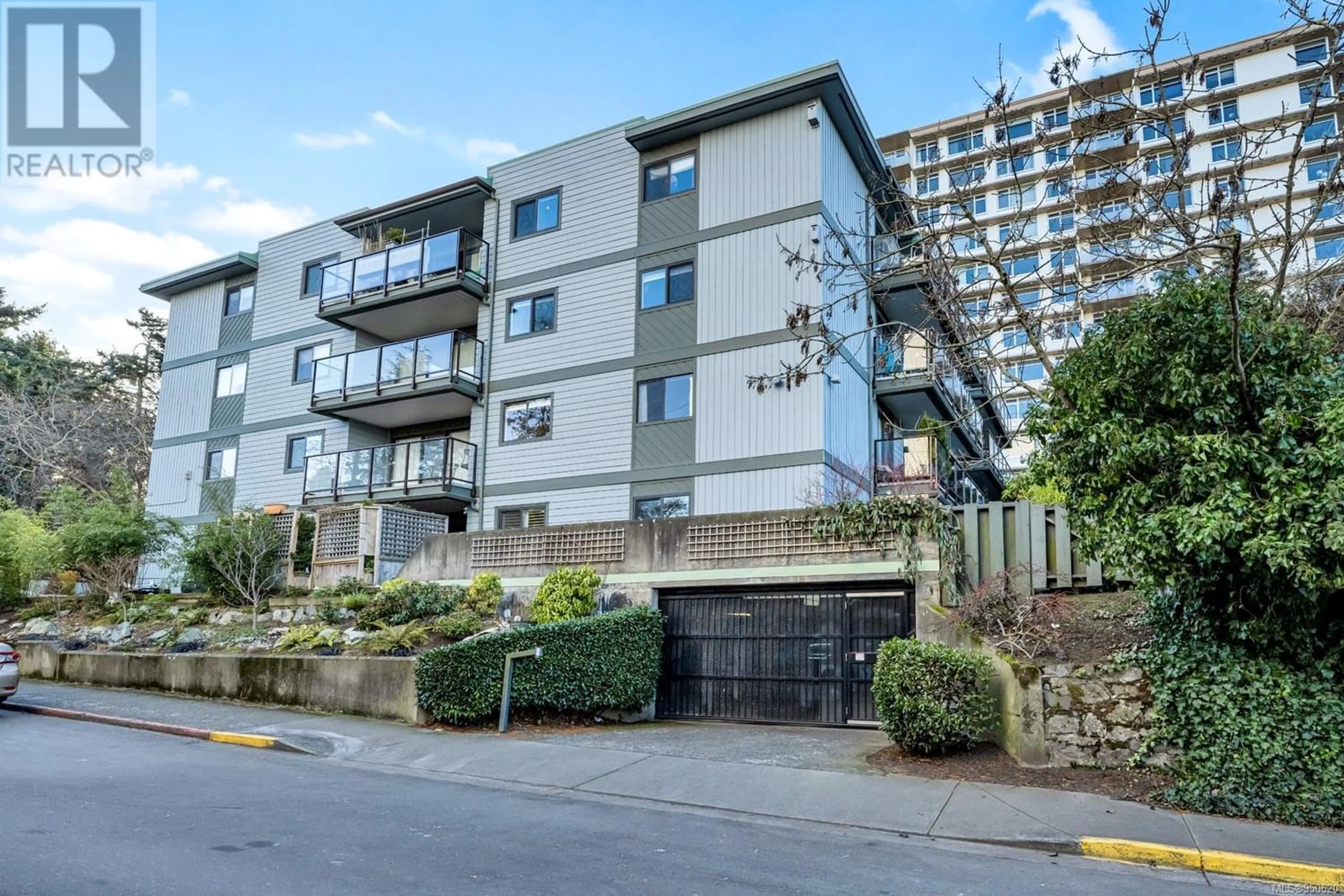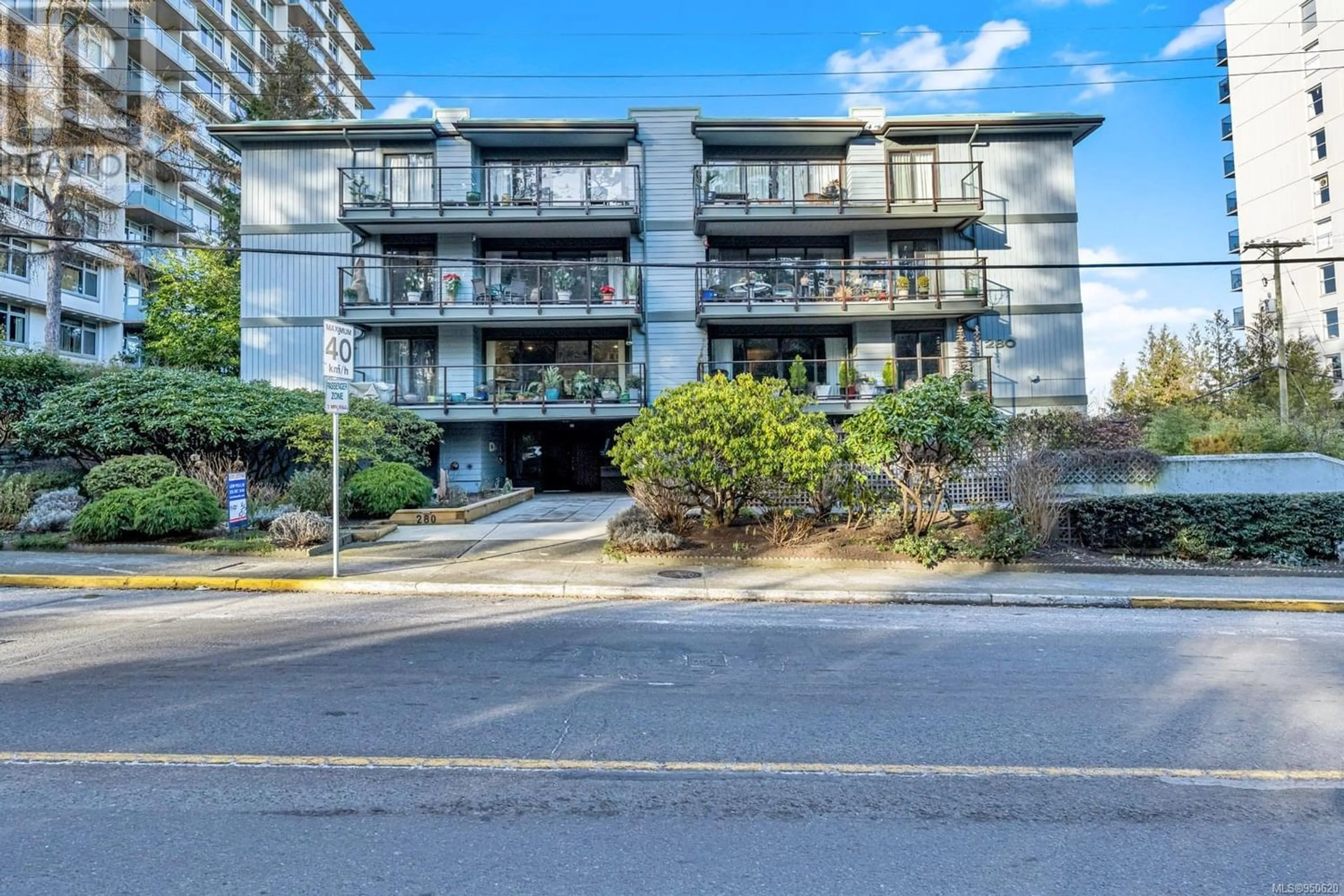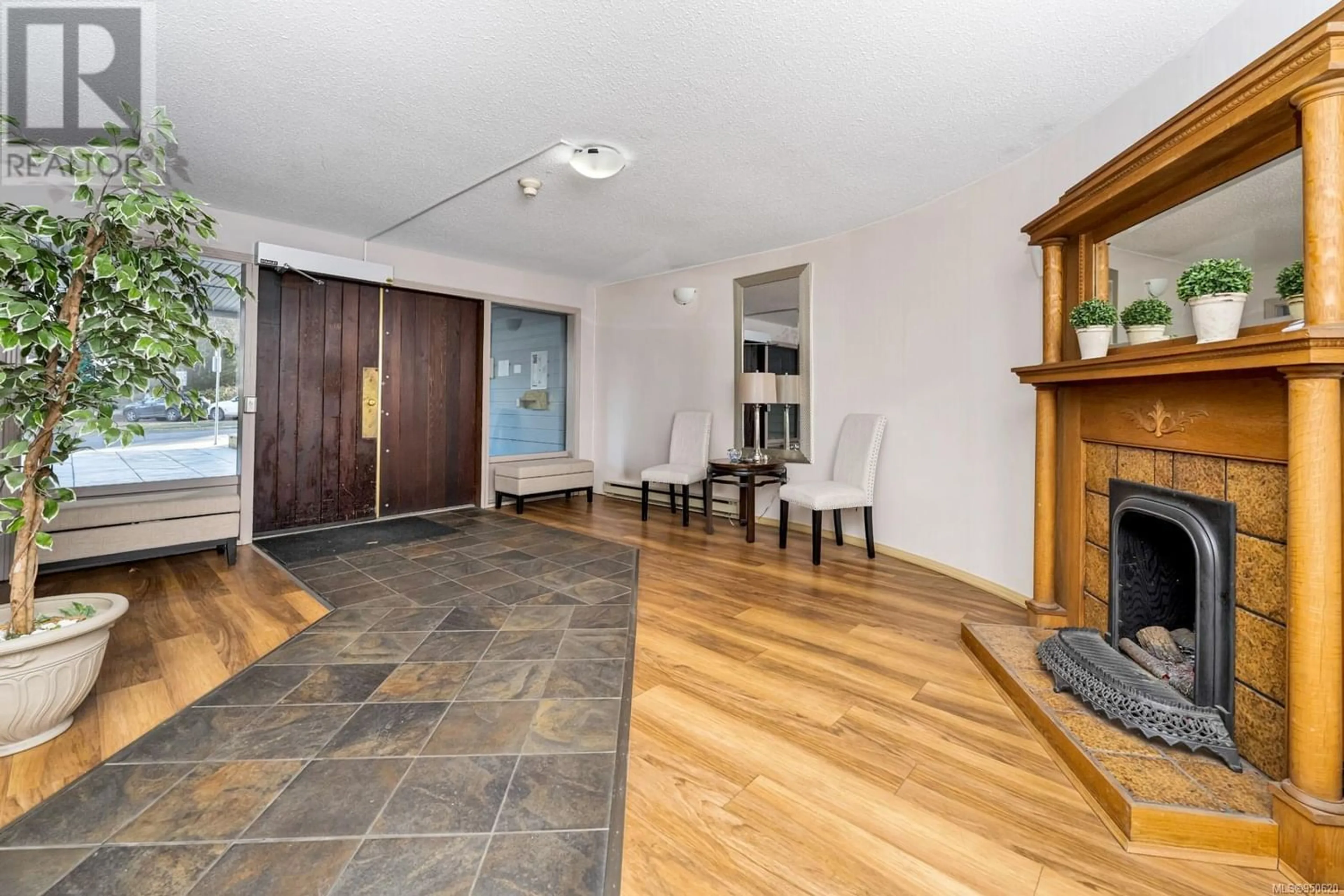404 280 Douglas St, Victoria, British Columbia V8X2S9
Contact us about this property
Highlights
Estimated ValueThis is the price Wahi expects this property to sell for.
The calculation is powered by our Instant Home Value Estimate, which uses current market and property price trends to estimate your home’s value with a 90% accuracy rate.Not available
Price/Sqft$664/sqft
Est. Mortgage$3,131/mo
Maintenance fees$642/mo
Tax Amount ()-
Days On Market315 days
Description
OPEN HOUSE SAT. FEB. 17th 12-2 pm ASSUMABLE MORTGAGE @ 2.9% Matures Oct. 2026. Enjoy Top Floor Views while BBQing on Your Expansive Patio. Walk across the St. to Beacon Hill Park, Take a 2 Block Walk to the Ocean & Dallas Road Walkway or a 10 Minute Walk to Town. The 1050 sf. Condo itself features Vibrant Designer Paint, Easy Care Vinyl Plank Floors, New Vinyl Cased Windows, Crown Molding throughout, A Bright Galley Kitchen, An Open Living Room with a slider out to a Large Patio offering City & Mountain Views, A Large Primary Bedroom w/ WIC, Plus a 4Pc. Ensuite Bathroom with toiletry cupboard. Live in a Well Managed Building with Secured Underground Parking and enjoy life on the Quiet side of the building. If you are looking for a 2 bed 1.5 bath 1 level condo in James Bay, This property is it. I know there are condominiums out there that give you 2 bedrooms with 700 or 800 sf, but this home offers you over 1000 sf. of comfortable living space. One of the occupants must be 55+. (id:39198)
Property Details
Interior
Features
Main level Floor
Entrance
6 ft x 5 ftBedroom
12 ft x 10 ftEnsuite
9 ft x 7 ftDining room
12 ft x 10 ftExterior
Parking
Garage spaces 1
Garage type -
Other parking spaces 0
Total parking spaces 1
Condo Details
Inclusions
Property History
 29
29


