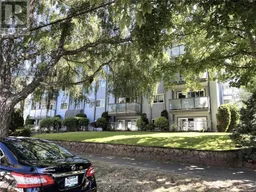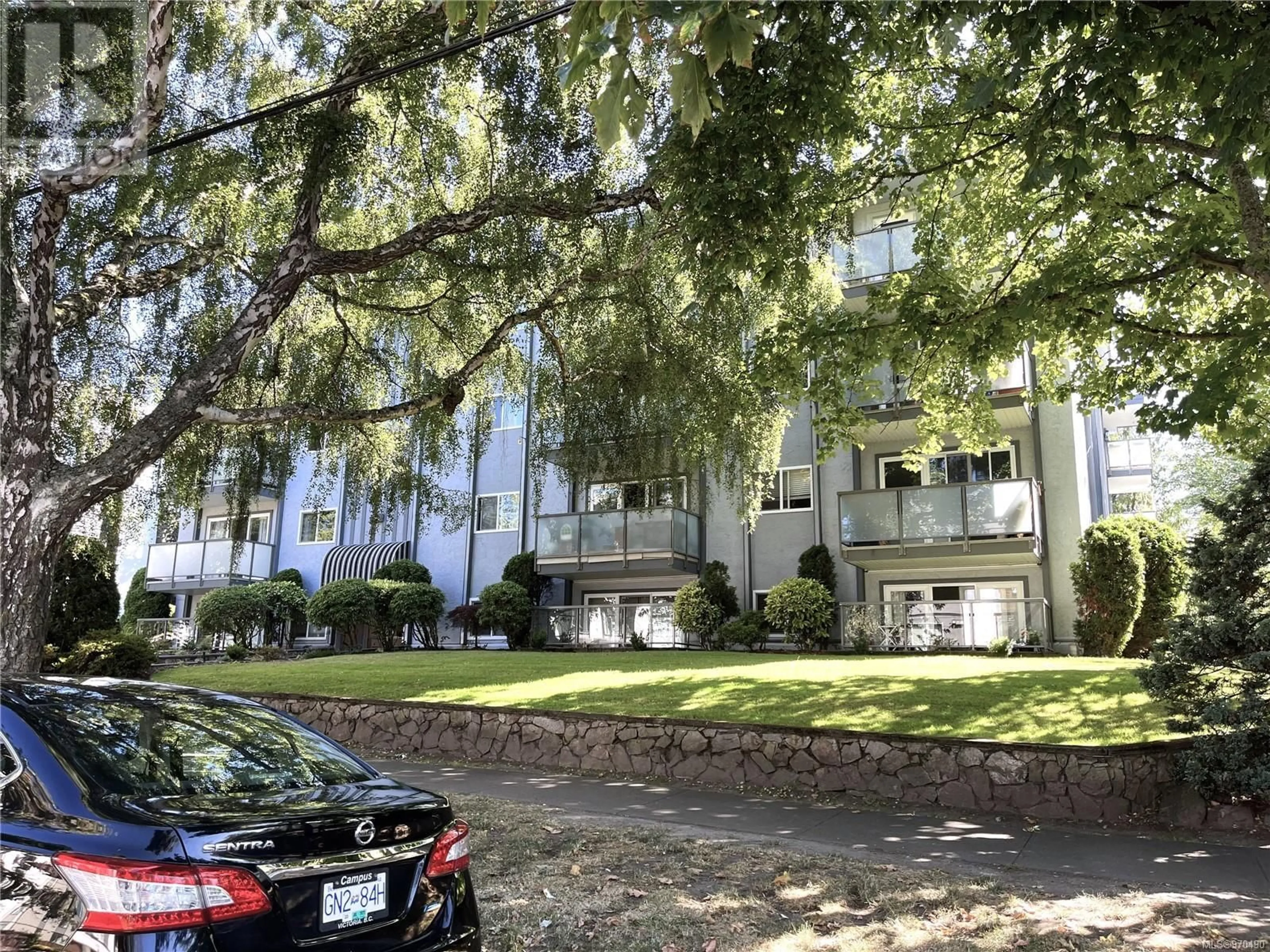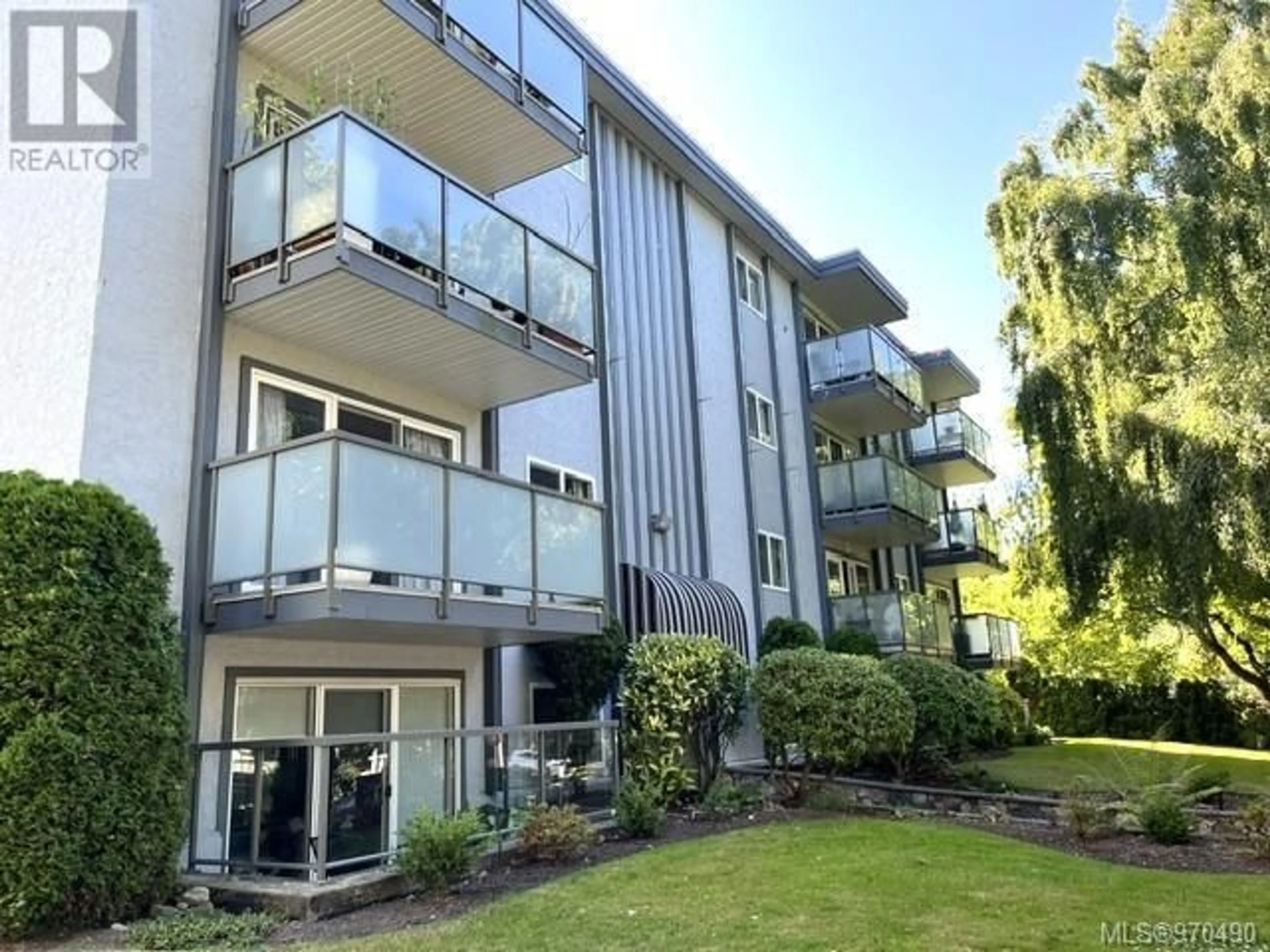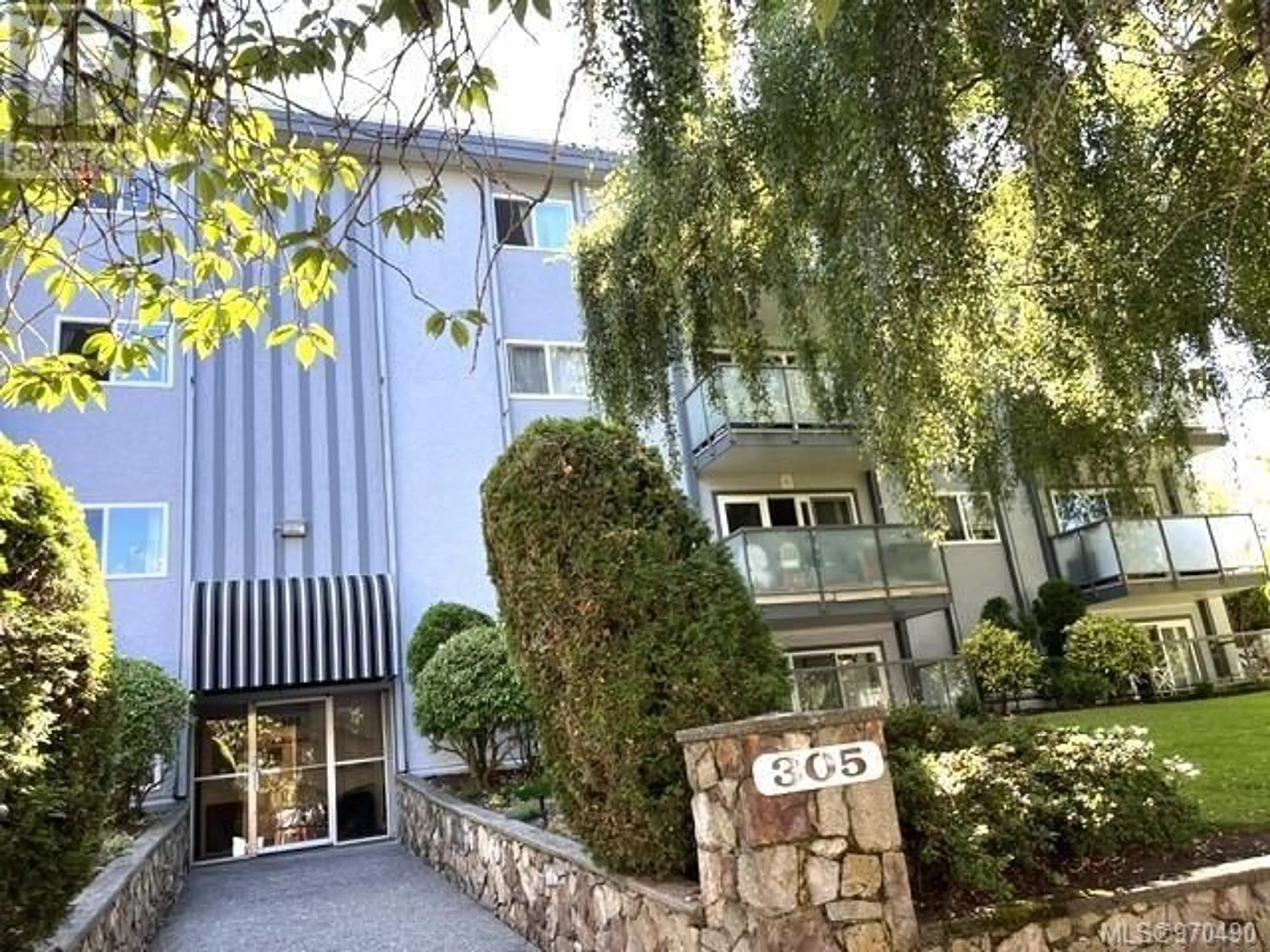403 305 Michigan St, Victoria, British Columbia V9V1R6
Contact us about this property
Highlights
Estimated ValueThis is the price Wahi expects this property to sell for.
The calculation is powered by our Instant Home Value Estimate, which uses current market and property price trends to estimate your home’s value with a 90% accuracy rate.Not available
Price/Sqft$587/sqft
Est. Mortgage$2,487/mo
Maintenance fees$635/mo
Tax Amount ()-
Days On Market128 days
Description
Great James Bay location! This bright and sunny two-bedroom, one-bath condo is situated on the top floor and offers northeast and west views with beautiful sunsets! It offers spacious living with large closets and an open living room and dining room area with an electric fireplace and engineered hardwood floors. The primary bedroom is carpeted, and the second bedroom / in-home office area has a Murphy Bed, which was purchased in 2021. There are Hunter Douglas blinds in both bedrooms and crown moulding throughout the unit. The four-piece bathroom includes a washer that can be converted to a ductless washer/dryer. There is also a shared common laundry room in the building. This well-maintained and managed building includes secure bike storage, and the strata fee includes heat and hot water. The unit comes with one covered parking stall and a separate storage locker on the same floor as the unit. Pet-friendly building allows for one dog and one cat or two cats. It is a very active neighbourhood, including a grocery store, restaurants, coffee shops, a library, a liquor store, a community centre, a pharmacy, a dentist and a medical clinic. A short walk to the Breakwater, Parliament Buildings, Inner Harbour and Downtown Victoria. Buyer to verify measurements if important. (id:39198)
Property Details
Interior
Features
Main level Floor
Bathroom
Bedroom
12 ft x 9 ftPrimary Bedroom
12 ft x 11 ftKitchen
8 ft x 7 ftExterior
Parking
Garage spaces 1
Garage type Carport
Other parking spaces 0
Total parking spaces 1
Condo Details
Inclusions
Property History
 30
30


