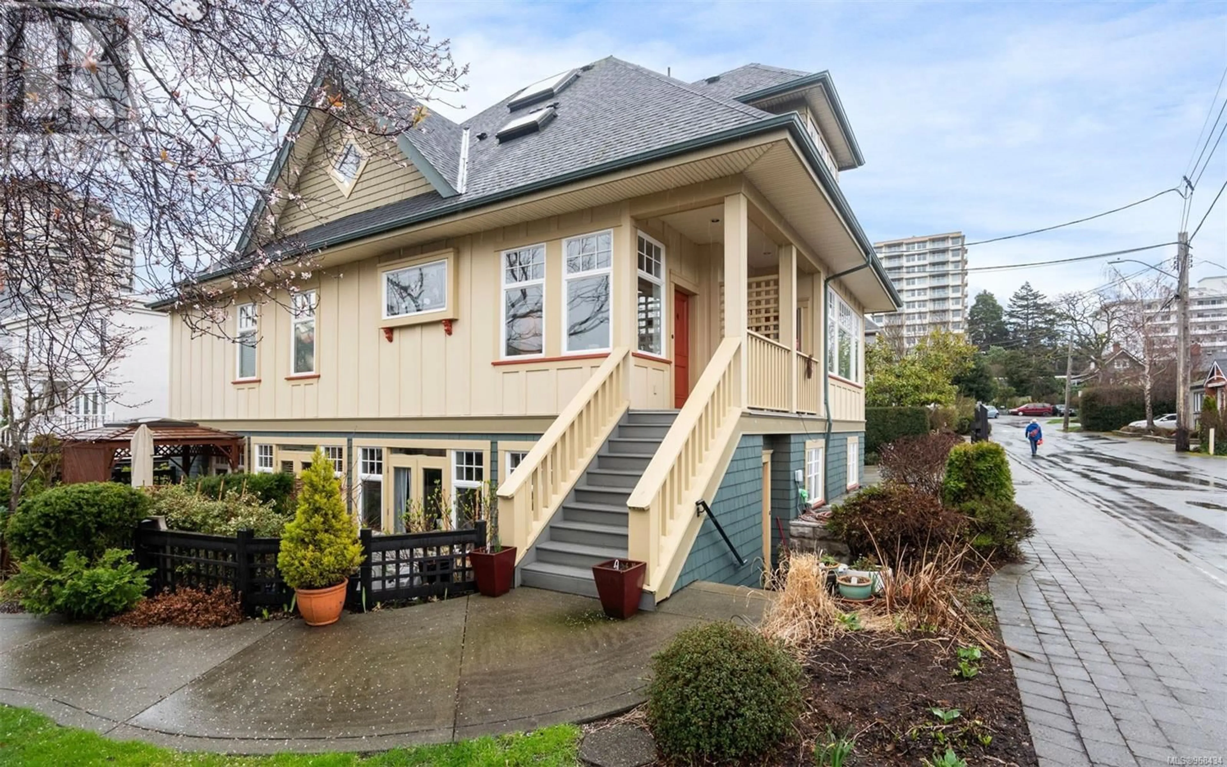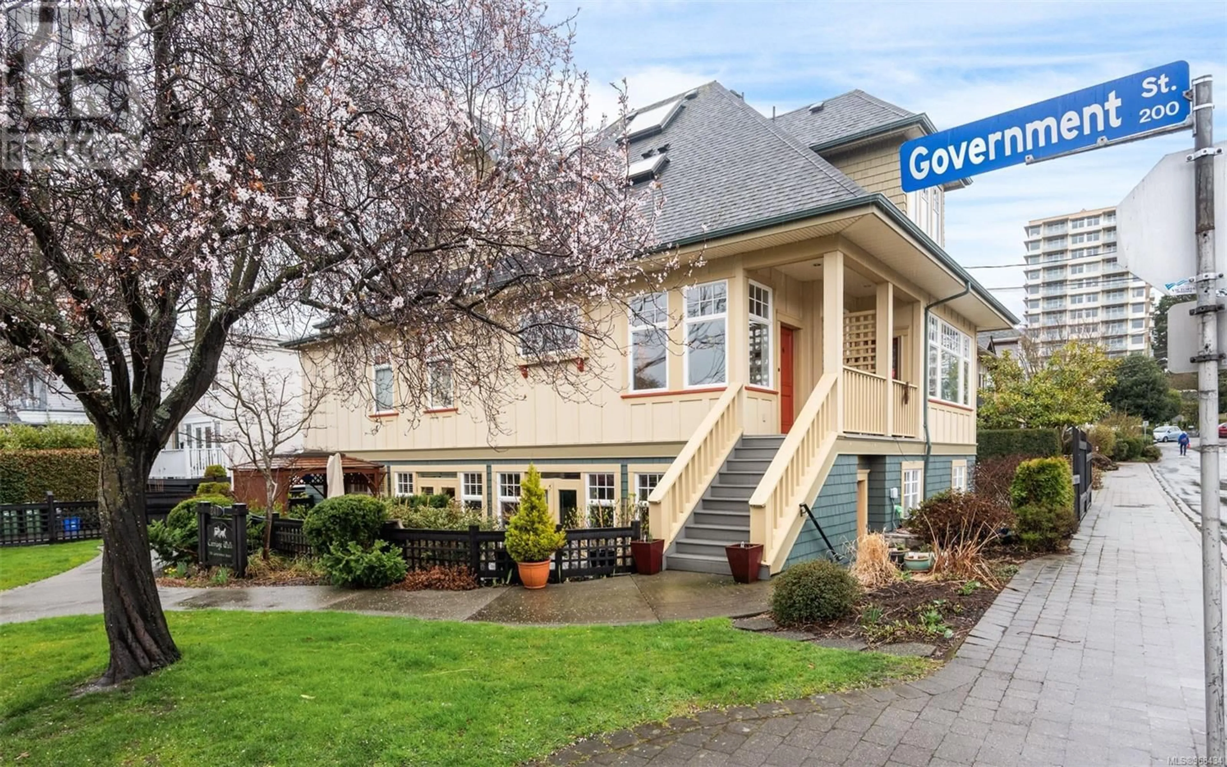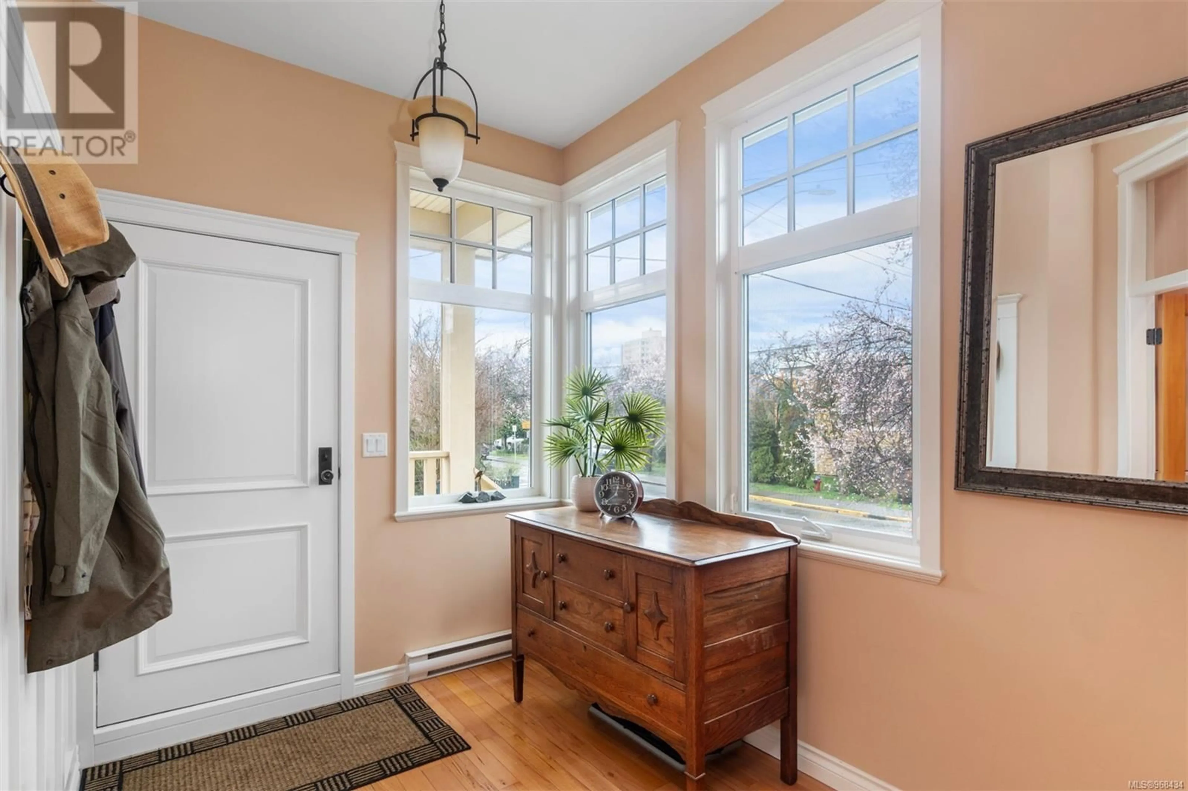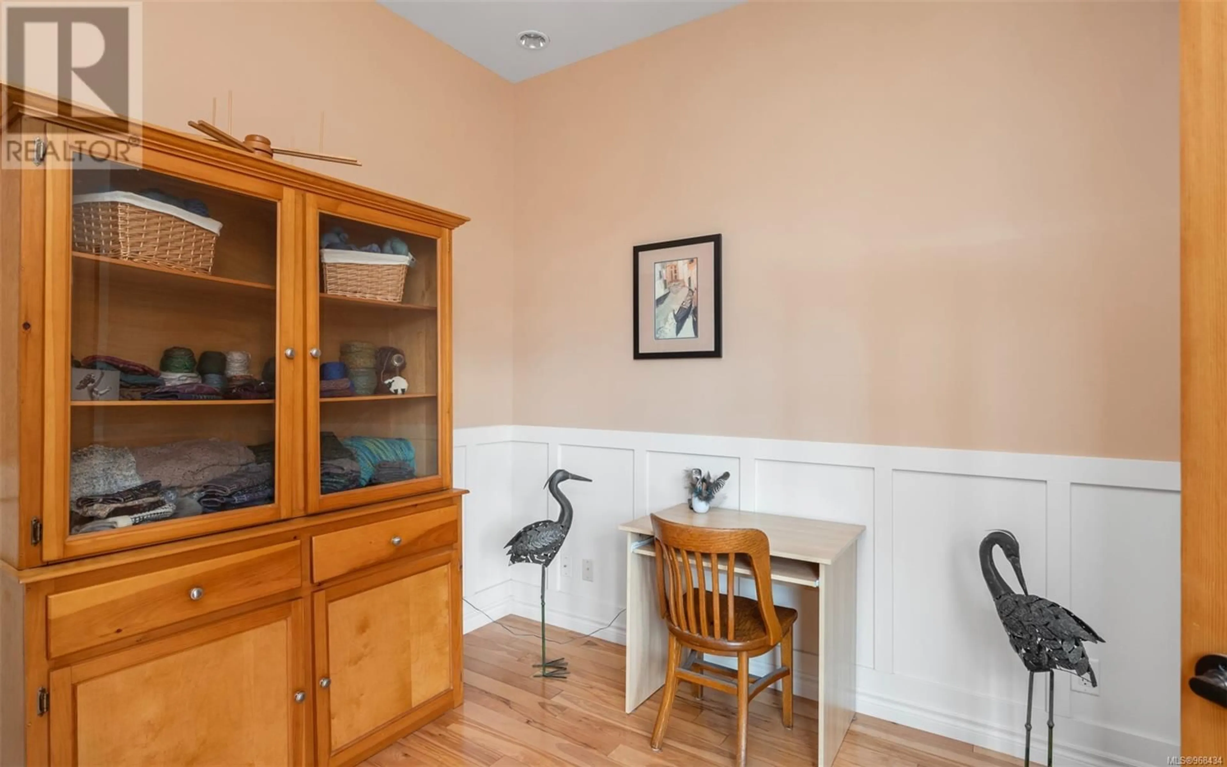4 247 Government St, Victoria, British Columbia V8V2L1
Contact us about this property
Highlights
Estimated ValueThis is the price Wahi expects this property to sell for.
The calculation is powered by our Instant Home Value Estimate, which uses current market and property price trends to estimate your home’s value with a 90% accuracy rate.Not available
Price/Sqft$597/sqft
Est. Mortgage$3,865/mo
Maintenance fees$576/mo
Tax Amount ()-
Days On Market181 days
Description
Sunlit luxurious townhouse in the heart of James Bay! Experience life in the treetops, as the main living space is situated on the top floor of the building, allowing light to come through the windows and skylights from all directions! This quiet and bright 1400+sqft character conversion by Abstract Developments in 2006 is truly remarkable. The entry reveals a bright den/office space and room to greet your guests. Head upstairs to the living/dining area with up to 16 foot vaulted ceilings, skylights, stained glass windows, hardwood floors, electric fp w/detailed wood mantle, and gorgeous wood kitchen. Back deck overlooks the James Bay treetops & homes. Features: Primary bed with 12’ ceilings, ensuite w/ heated tile floors; bright kitchen w/ breakfast bar, granite counters, parking spot. Bonus attic/loft perfect for a cozy artist studio, or extra storage. A short walk to Dallas Rd waterfront, Beacon Hill Park, and close to downtown. Schedule a viewing today, this is a must-see! (id:39198)
Property Details
Interior
Features
Second level Floor
Loft
15' x 11'Exterior
Parking
Garage spaces 1
Garage type -
Other parking spaces 0
Total parking spaces 1
Condo Details
Inclusions




