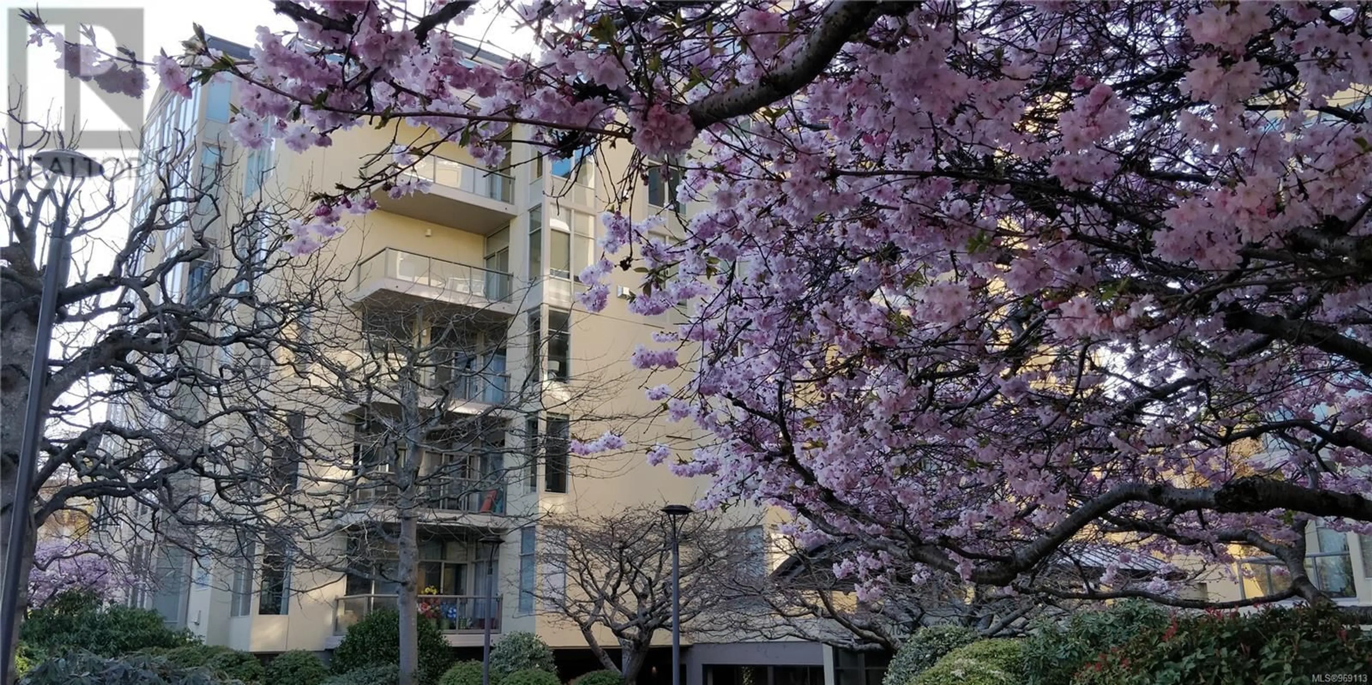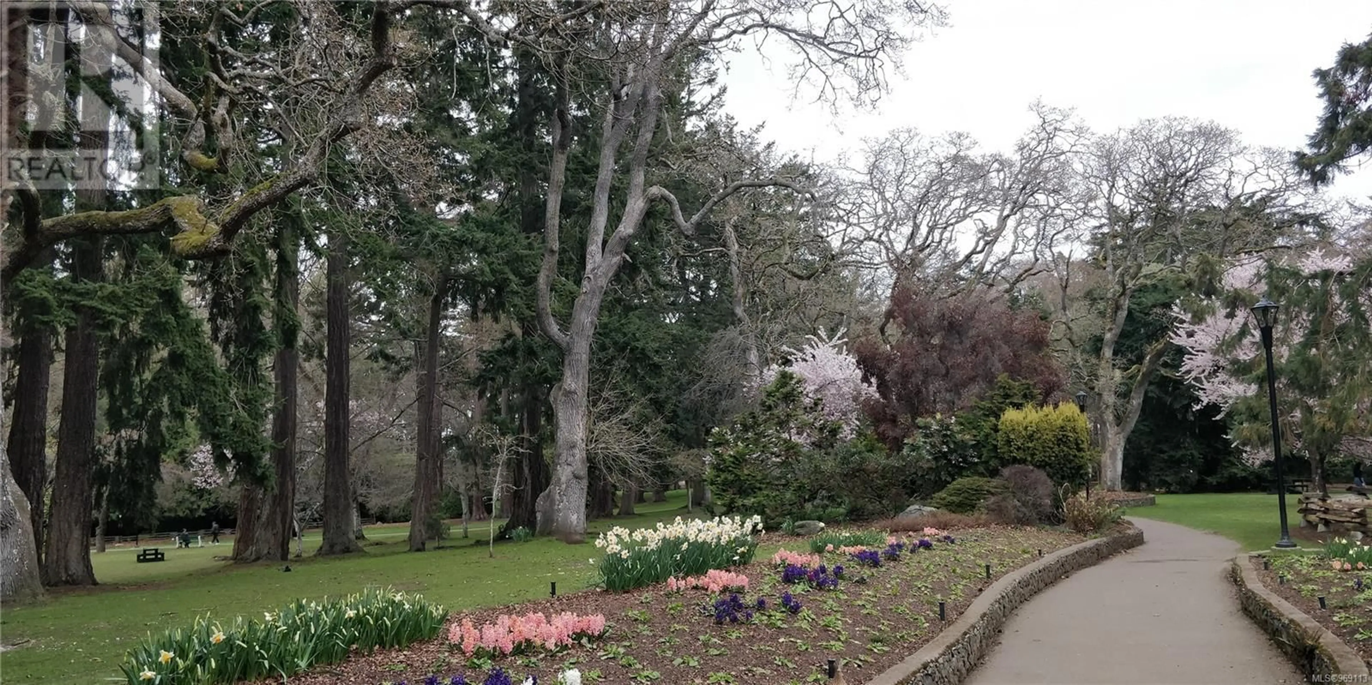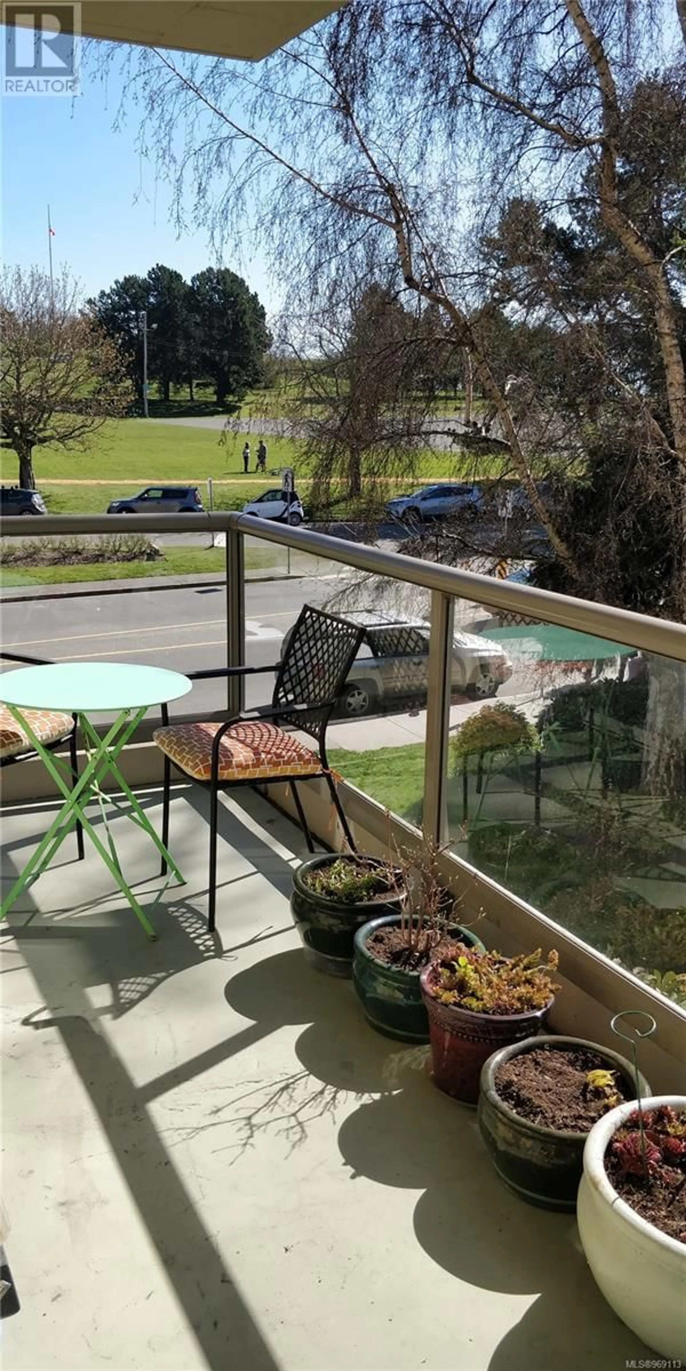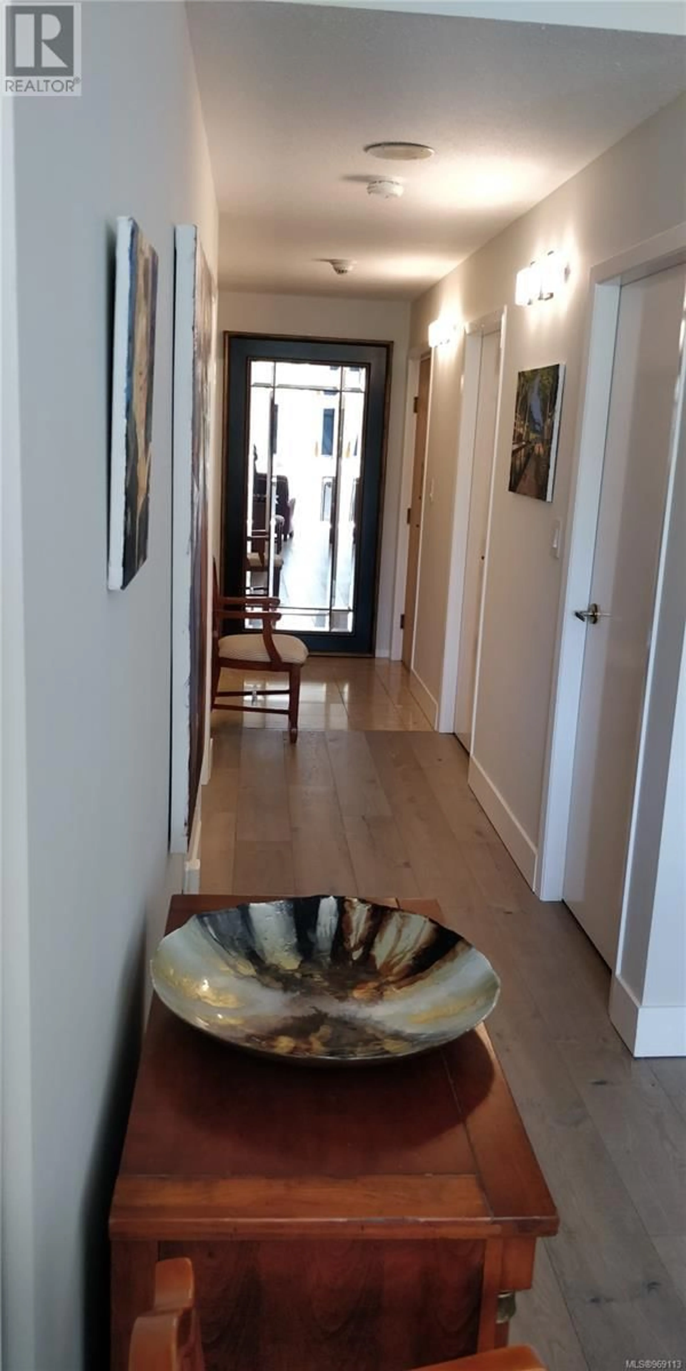330 188 Douglas St, Victoria, British Columbia V8V2P1
Contact us about this property
Highlights
Estimated ValueThis is the price Wahi expects this property to sell for.
The calculation is powered by our Instant Home Value Estimate, which uses current market and property price trends to estimate your home’s value with a 90% accuracy rate.Not available
Price/Sqft$678/sqft
Est. Mortgage$3,844/mo
Maintenance fees$835/mo
Tax Amount ()-
Days On Market201 days
Description
OPEN HOUSE Sun, August 11, FROM 11:00-1:00. EXCEPTIONAL 2-bedroom, 2-bathroom condominium spanning 1227 square feet, situated perfectly 'ON THE PARK!' Rarely does a unit become available in this iconic James Bay location. This residence boasts a spacious, luminous, and flowing layout with lofty 9-foot ceilings and breathtaking vistas of Beacon Hill Park and the Southern coastline. Featuring expansive windows, a formal dining area, and a new gas fireplace covered by the strata fee, it offers a luxurious master suite with a walk-in closet and a lavish 4-piece ensuite bathroom complete with a separate soaking tub and shower. Both bedrooms have access to their own decks, and the unit includes in-suite laundry, Hunter Douglas blinds, and a suite of five appliances. Recently renovated with over $100,000 invested, upgrades include a brand-new kitchen, flooring, painting, appliances, light fixtures, toilets, sinks, and cabinets. The condominium is housed in a remarkable steel and concrete building, which has undergone recent updates such as a new elevator and fresh paint. It also provides secure underground parking, a separate storage locker, a communal room with kitchen and bathroom facilities, a workshop, and a designated barbecue area. The entrance is adorned with charming ponds and meticulously manicured gardens, reflecting the care and attention of the well-managed building, which boasts a robust contingency fund. Offering a distinct James Bay lifestyle, residents can enjoy the convenience of walking to downtown and the Inner Harbour, as well as nearby shopping, dining, and entertainment options. This opportunity is not to be missed! (id:39198)
Property Details
Interior
Features
Main level Floor
Kitchen
14' x 9'Dining room
12' x 11'Living room
18' x 13'Entrance
9' x 4'Exterior
Parking
Garage spaces 1
Garage type Underground
Other parking spaces 0
Total parking spaces 1
Condo Details
Inclusions
Property History
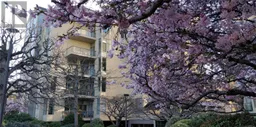 18
18
