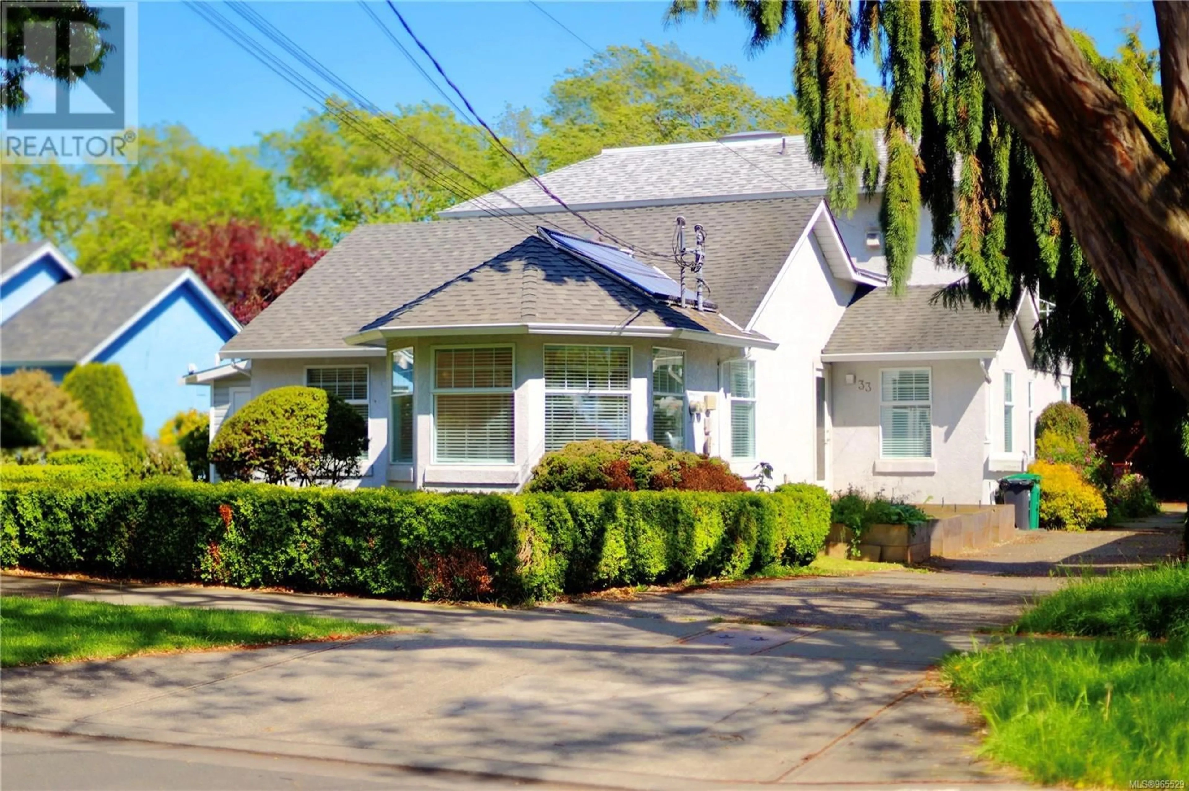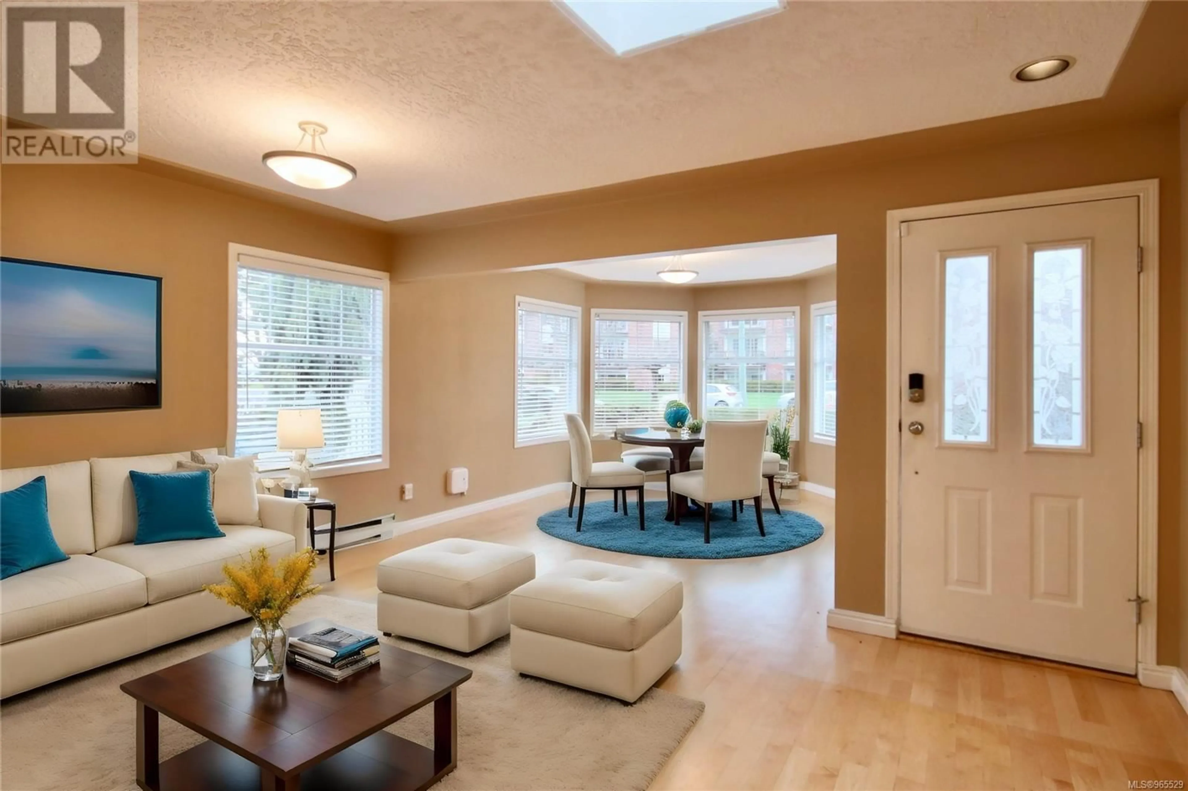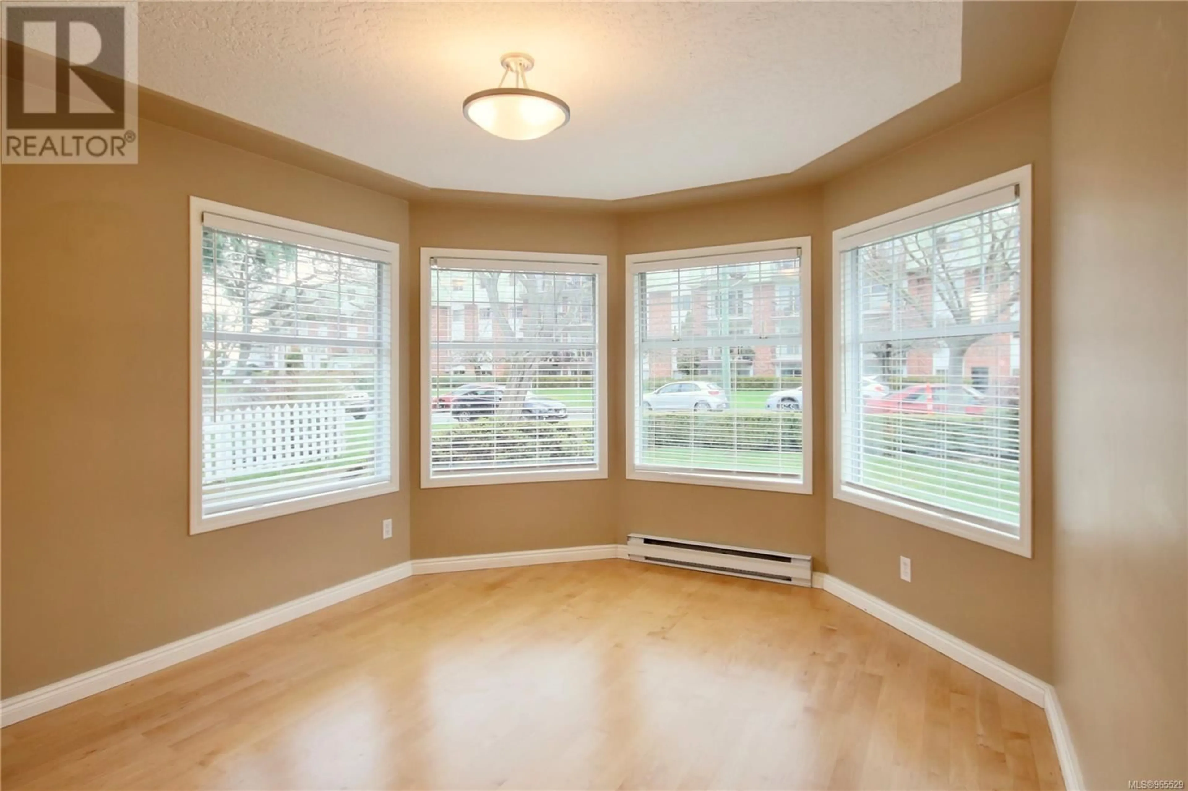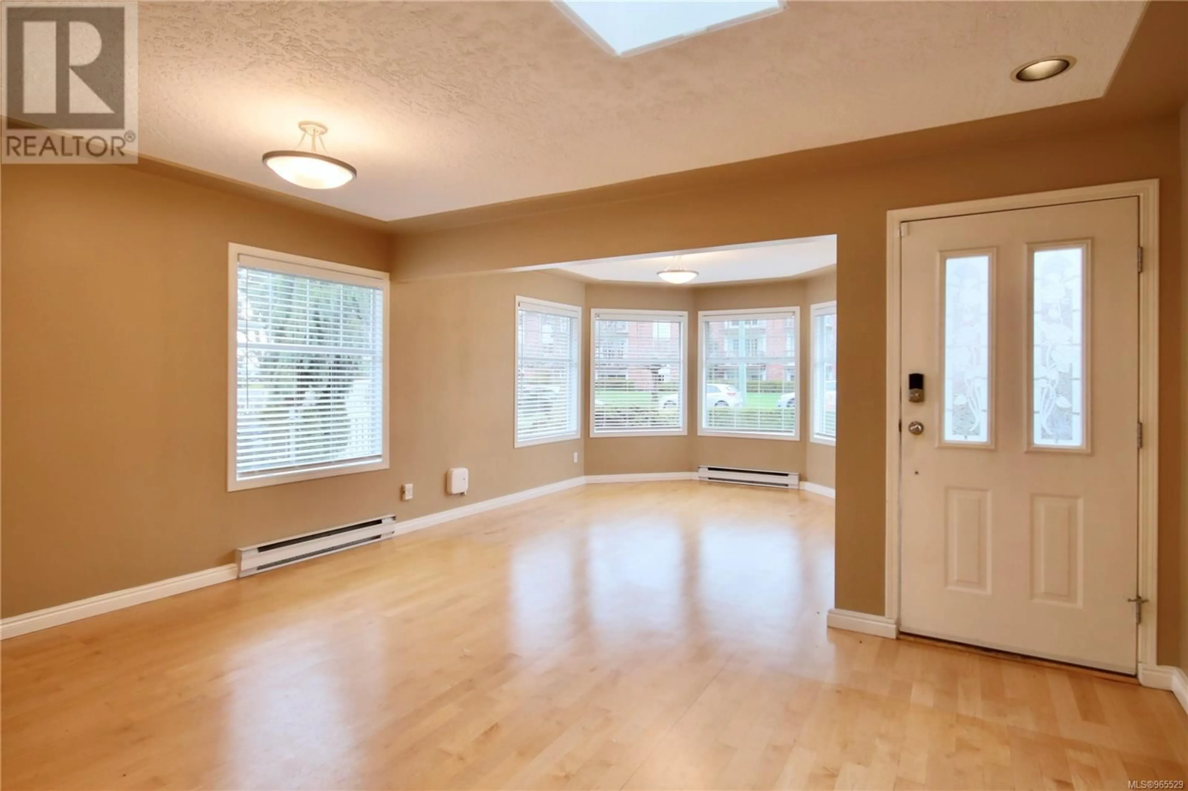33 Dock St, Victoria, British Columbia V8V1Z9
Contact us about this property
Highlights
Estimated ValueThis is the price Wahi expects this property to sell for.
The calculation is powered by our Instant Home Value Estimate, which uses current market and property price trends to estimate your home’s value with a 90% accuracy rate.Not available
Price/Sqft$952/sqft
Est. Mortgage$3,865/mo
Tax Amount ()-
Days On Market233 days
Description
Listed more than $140,000 below Assessment. Welcome home to your seaside oasis in the heart of James Bay’s Breakwater District. Tasteful updates make this home feel modern and fresh. You can watch the ships pass from your sunny bay window, or tend to your veggies in the south-facing raised garden beds. The efficient no-step layout provides two bedrooms, a bright living/dining combination open to the kitchen, plus an extra dining/flex space. Engineered maple flooring throughout gleams in the ample natural light. The generous kitchen offers plenty of storage and an upgraded stainless steel appliance package. Solar water heating makes this an eco-friendly home as well. Outside, a storage shed has room for your extras, and an irrigation system keeps your garden thriving. In addition to walking the iconic Breakwater, you’ll enjoy many amenities just steps away, including shops, restaurants, schools, and of course Victoria’s vibrant downtown in this superlative location. (id:39198)
Property Details
Interior
Features
Main level Floor
Kitchen
12' x 9'Dining room
11' x 13'Living room
16' x 12'Eating area
8' x 11'Exterior
Parking
Garage spaces 2
Garage type -
Other parking spaces 0
Total parking spaces 2
Condo Details
Inclusions
Property History
 25
25



