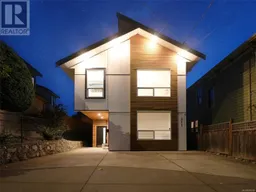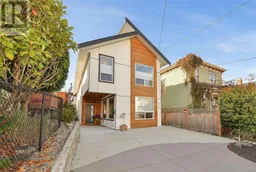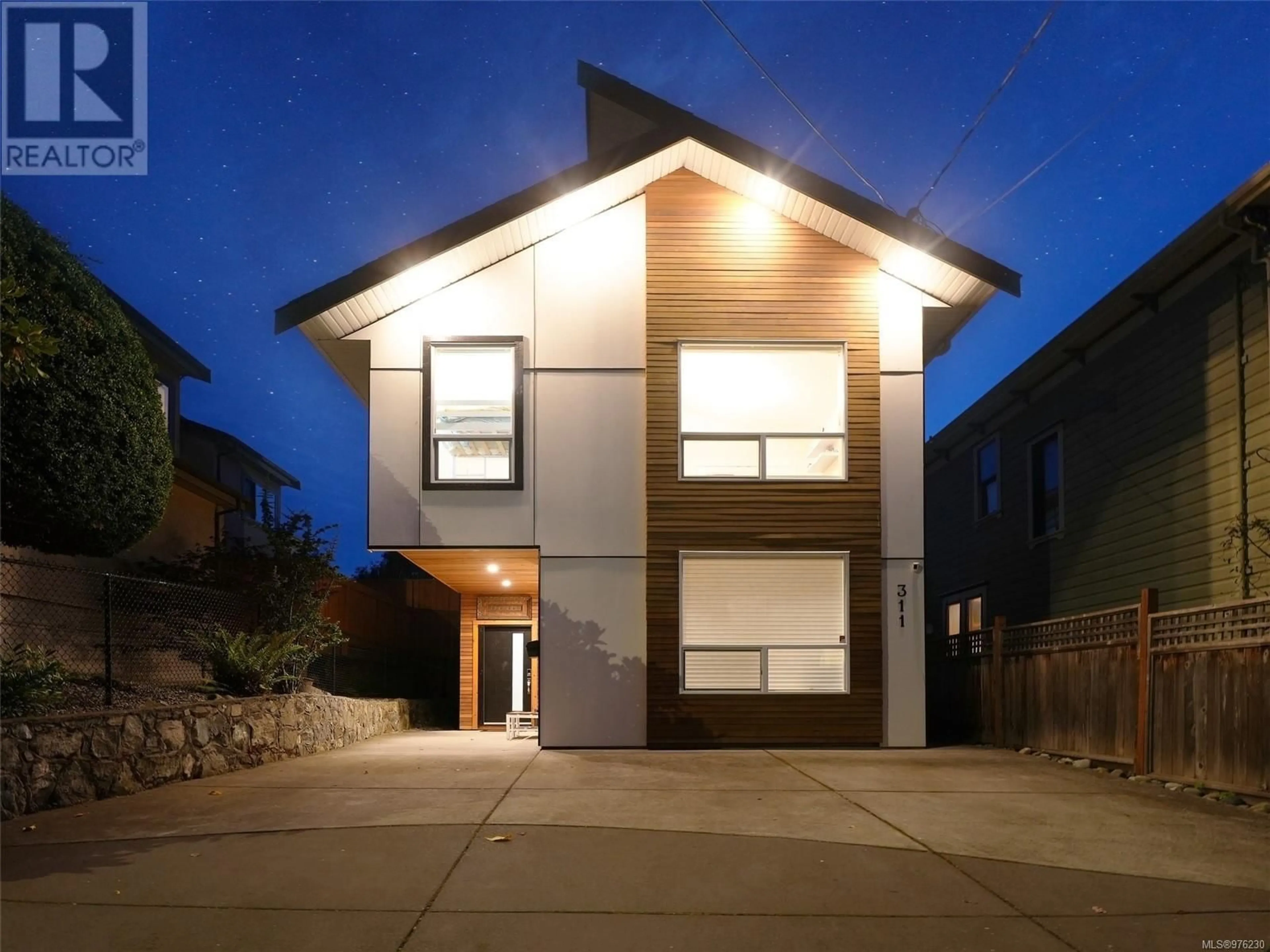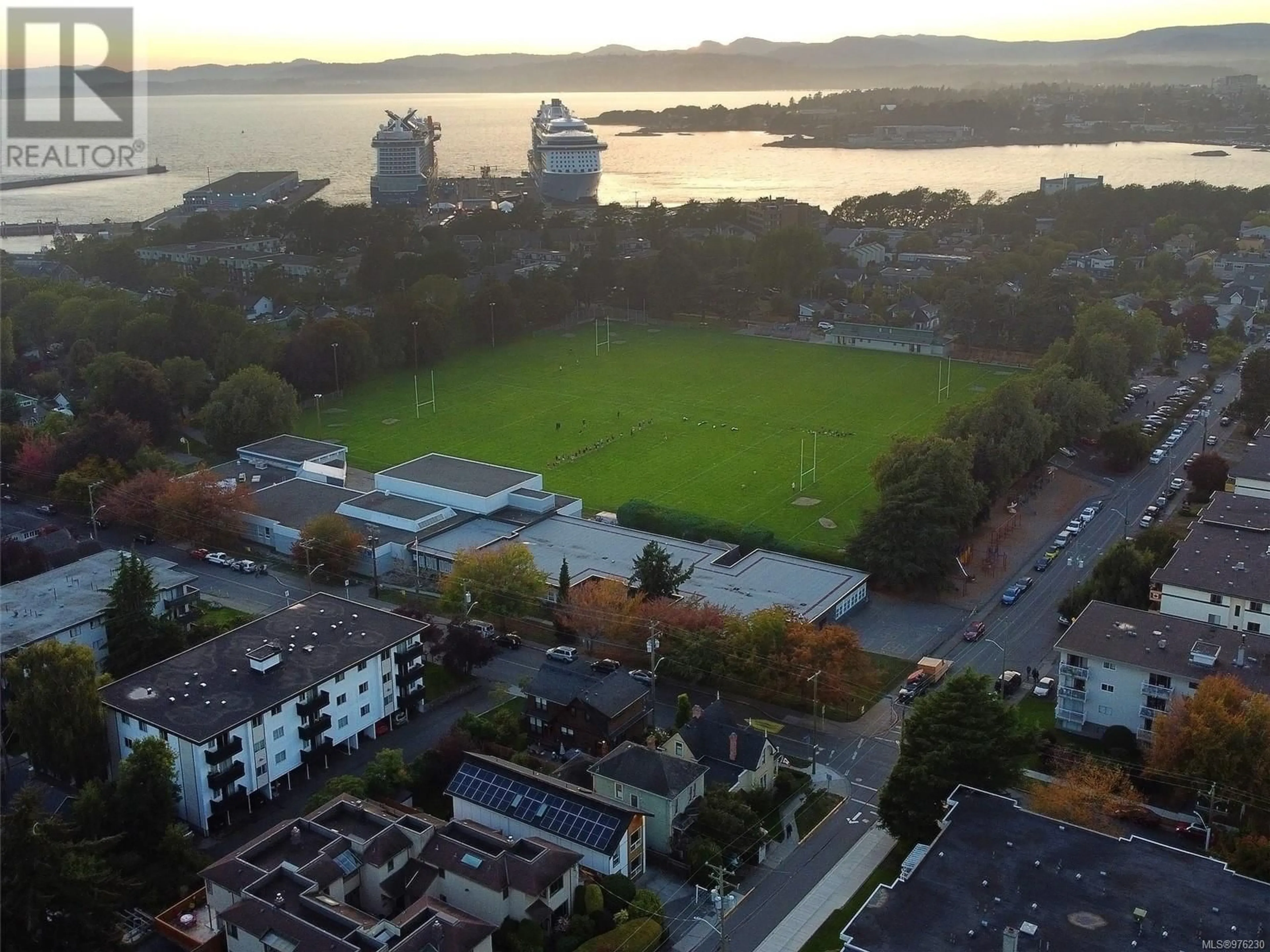311 Simcoe St, Victoria, British Columbia V8V1K9
Contact us about this property
Highlights
Estimated ValueThis is the price Wahi expects this property to sell for.
The calculation is powered by our Instant Home Value Estimate, which uses current market and property price trends to estimate your home’s value with a 90% accuracy rate.Not available
Price/Sqft$702/sqft
Est. Mortgage$7,086/mo
Tax Amount ()-
Days On Market67 days
Description
Ideally located in charming & historic James Bay, this modern and efficient home offers light filled, open-concept living space. Gourmet kitchen w/ SS appliances, custom cabinetry & solid quartz island. Living room offers custom built ins, engineered wood floors & Hunter Douglas blinds throughout. Newly installed solar panel system greatly offsets electricity costs. Heat pump for efficient heating & cooling. Net Energuide rating of ZERO GJ/year! Top floor features 11ft vaulted ceilings throughout & all 4 bedrooms incl. primary suite with 2 walk-in closets & luxurious 5 piece ensuite. Relax & unwind in the low maintenance fully-fenced south facing backyard with high-quality artificial grass, large patio area with retractable awning and deck with hot tub & garden storage shed. Just steps from Victoria's most iconic attractions, including Dallas Rd, Beacon Hill Park, Fisherman’s Wharf & all the entertainment options of downtown Victoria! (id:39198)
Property Details
Interior
Features
Second level Floor
Laundry room
5'7 x 4'5Ensuite
Bedroom
16' x 10'Bedroom
12'7 x 9'10Exterior
Parking
Garage spaces 2
Garage type Stall
Other parking spaces 0
Total parking spaces 2
Property History
 36
36 28
28

