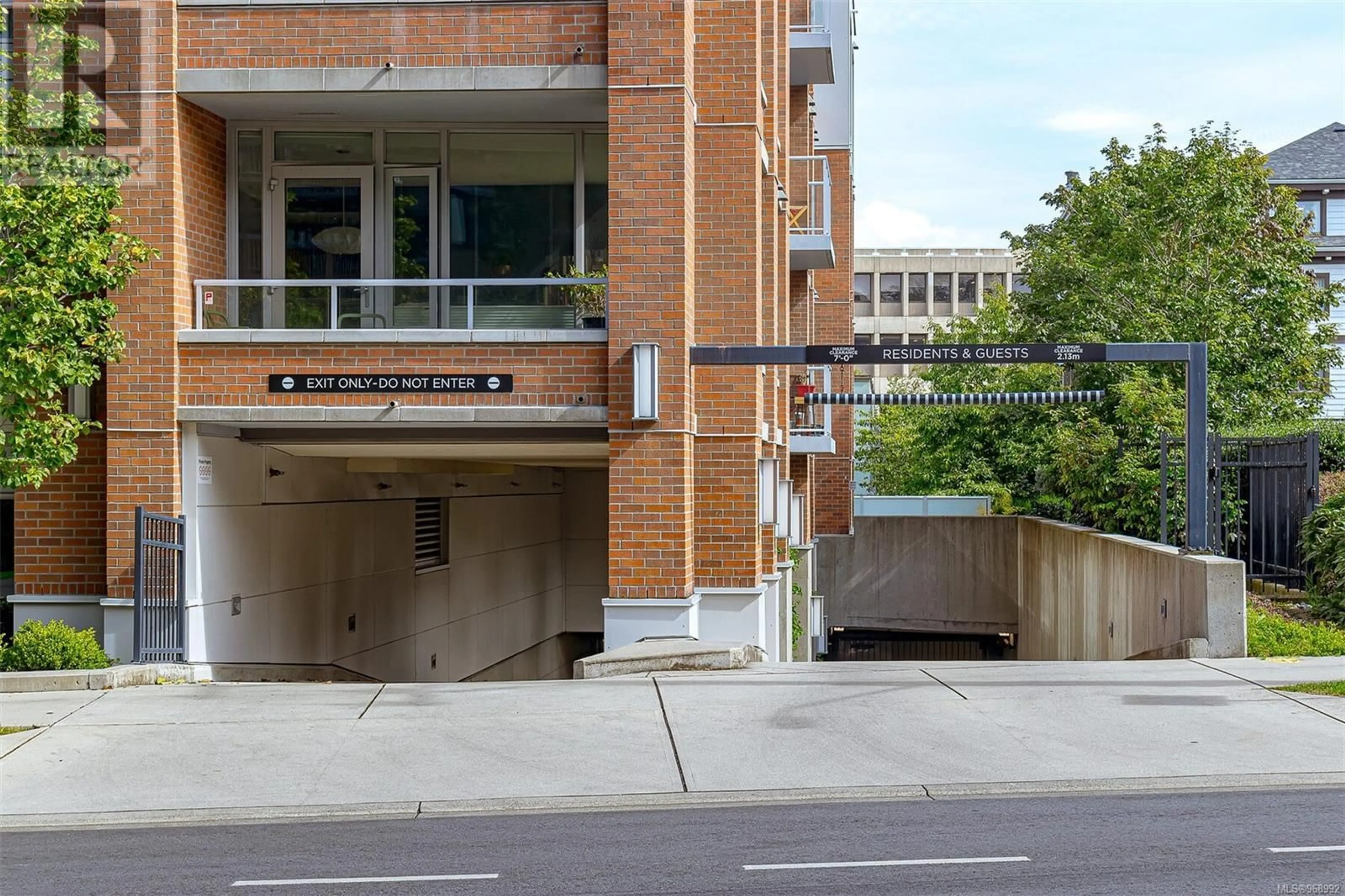307 646 Michigan St, Victoria, British Columbia V8V0B7
Contact us about this property
Highlights
Estimated ValueThis is the price Wahi expects this property to sell for.
The calculation is powered by our Instant Home Value Estimate, which uses current market and property price trends to estimate your home’s value with a 90% accuracy rate.Not available
Price/Sqft$798/sqft
Days On Market29 days
Est. Mortgage$3,431/mth
Maintenance fees$609/mth
Tax Amount ()-
Description
Welcome to the Duet building in historic James Bay offering an urban lifestyle set on a quiet street located steps from Victoria’s Inner Harbour, Beacon Hill Park, and James Bay Square, this 2014 high-end steel and concrete development is located in one of Victoria’s most walkable and picturesque settings. Designer details spacious corner 2 bed, 2 bath condo include: 8.5 foot ceilings, engineered HW flooring, natural stone backsplash, quartz countertops, SS appliances and floor to ceiling windows that flood the principal rooms with natural light. Both bedrooms host walk-in closets and the primary bedroom has its own ensuite. The open concept kitchen/dining/living combination flows seamlessly for entertaining. The building boasts secure underground parking, bike storage, a serene courtyard, and commanding 360 degree views over the legislative buildings, Beacon Hill Park, and the Pacific Ocean from one of the best rooftop decks in town. (id:39198)
Property Details
Interior
Features
Main level Floor
Balcony
13 ft x 5 ftBathroom
Bedroom
10 ft x 10 ftEnsuite
Exterior
Parking
Garage spaces 1
Garage type -
Other parking spaces 0
Total parking spaces 1
Condo Details
Inclusions
Property History
 40
40


