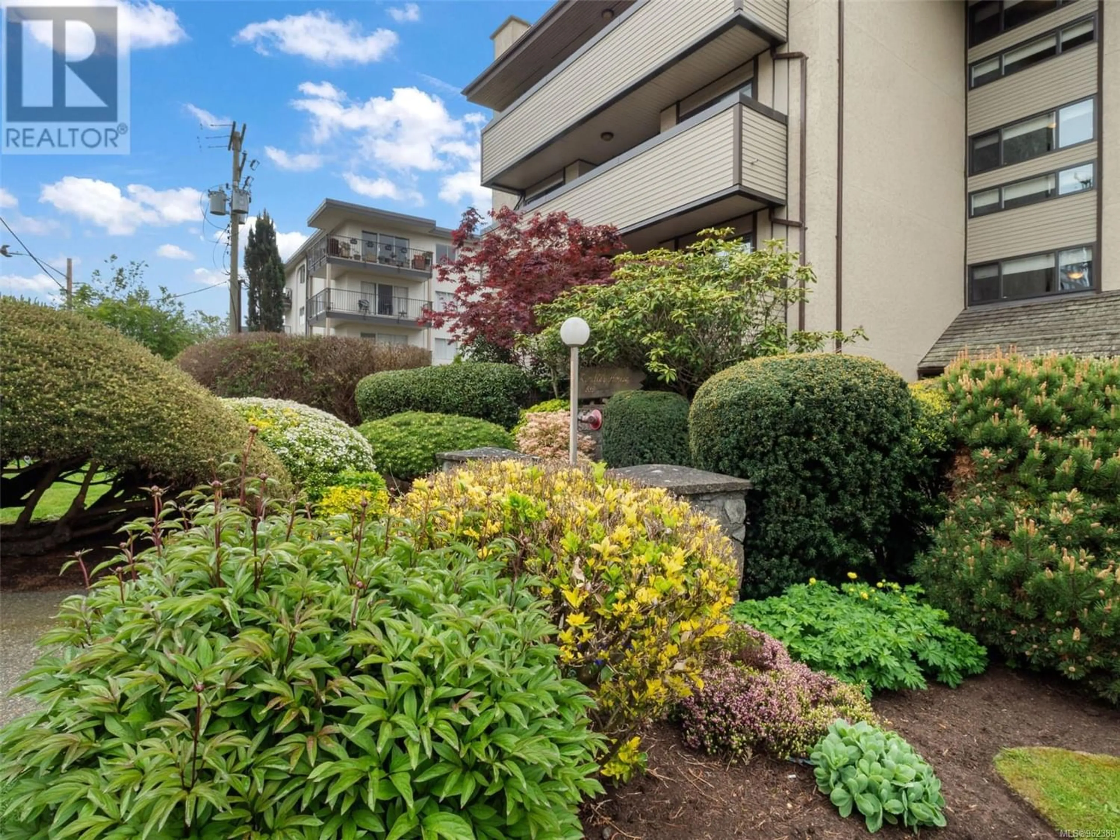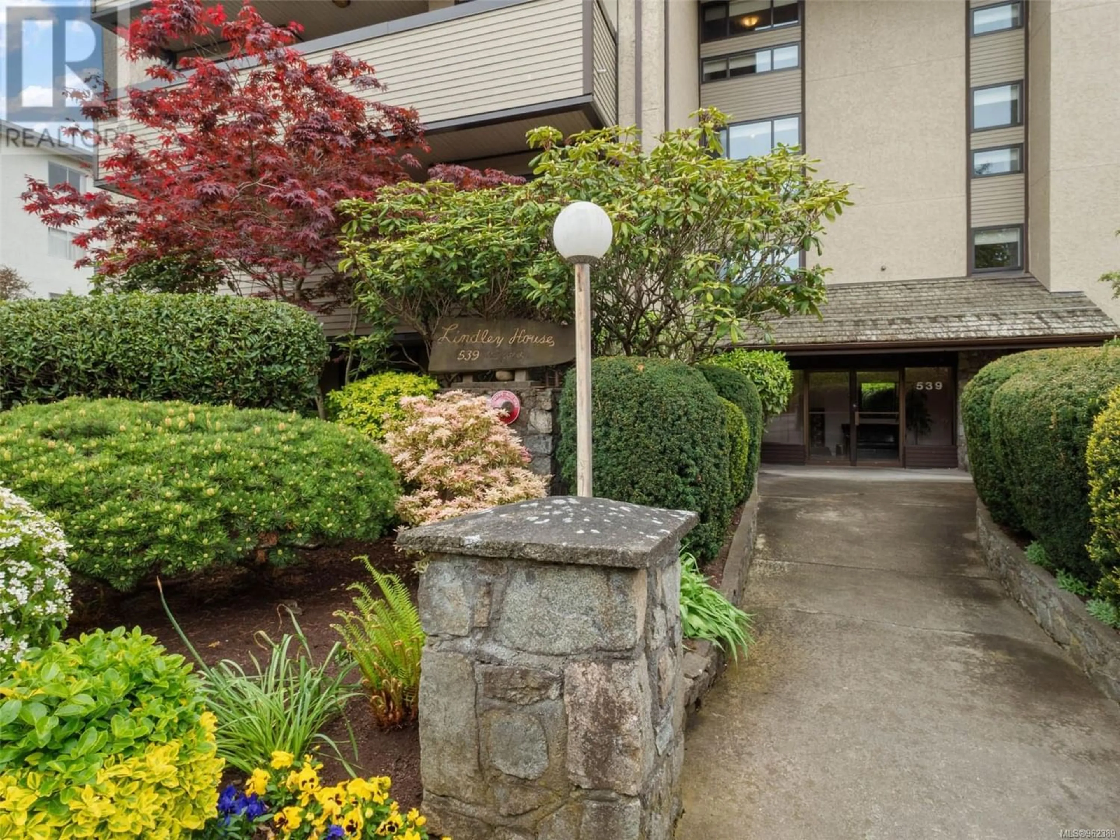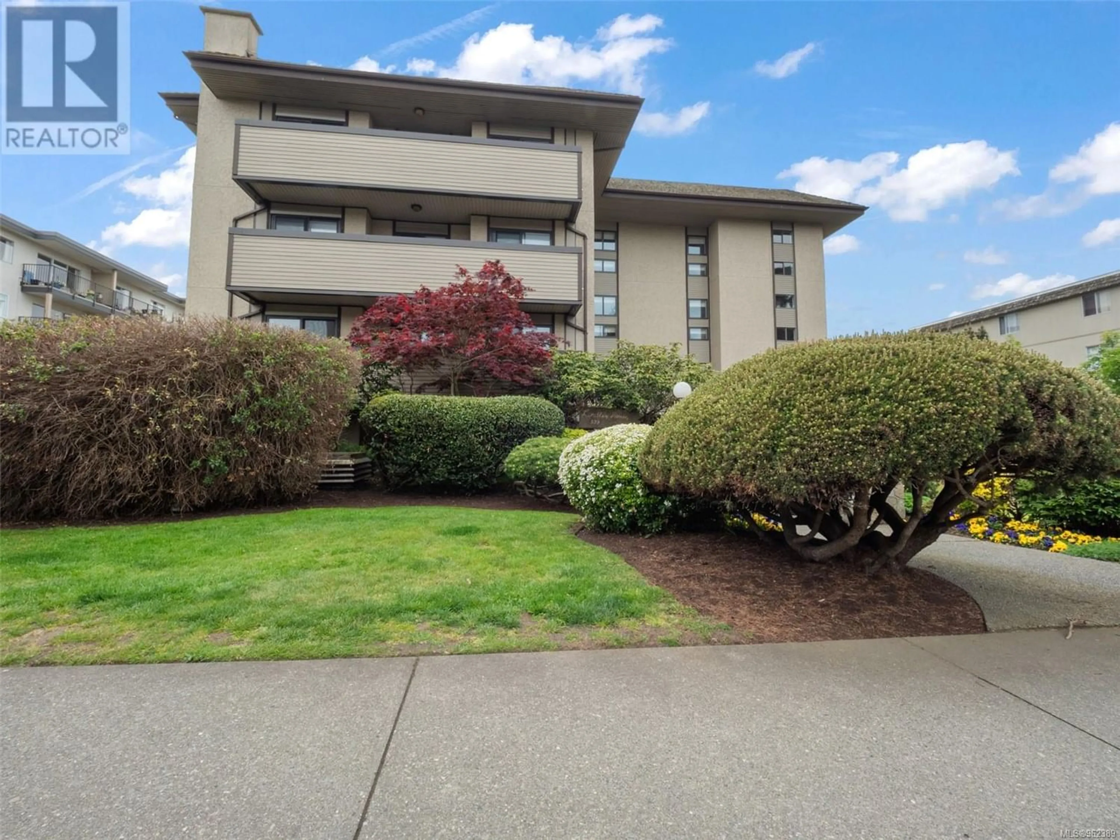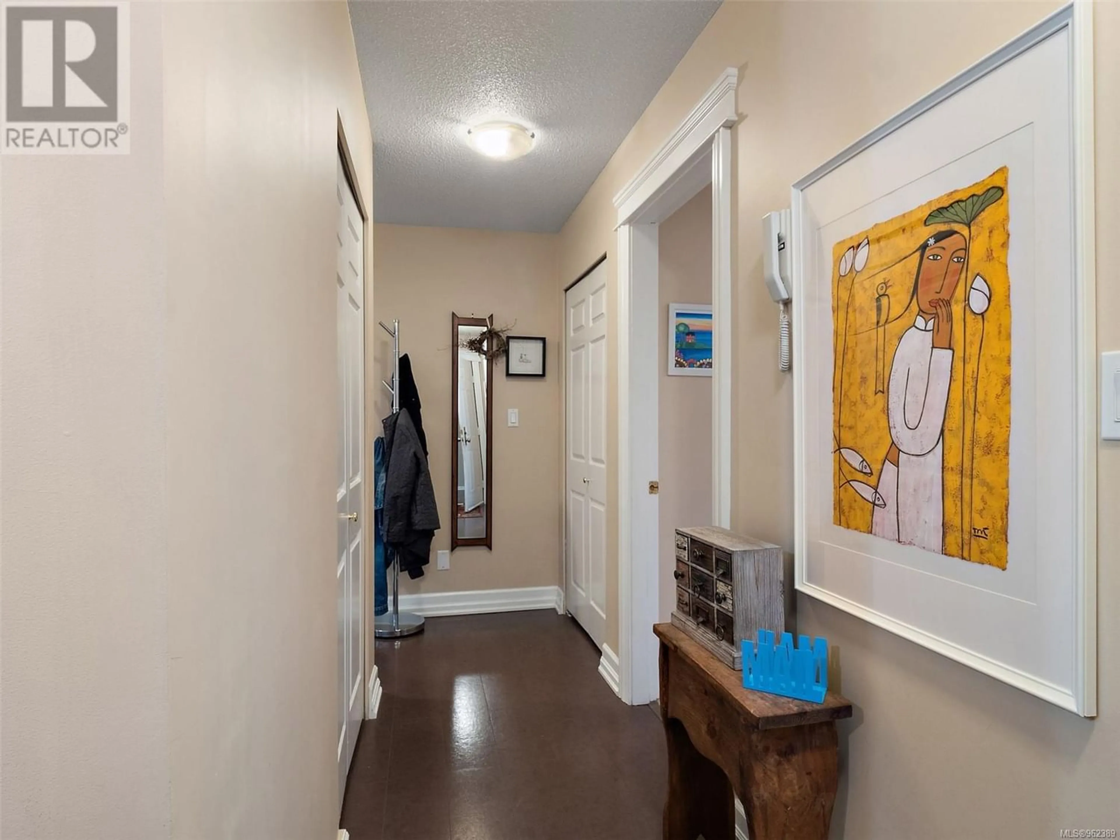305 539 Niagara St, Victoria, British Columbia V8V1H2
Contact us about this property
Highlights
Estimated ValueThis is the price Wahi expects this property to sell for.
The calculation is powered by our Instant Home Value Estimate, which uses current market and property price trends to estimate your home’s value with a 90% accuracy rate.Not available
Price/Sqft$463/sqft
Est. Mortgage$2,555/mo
Maintenance fees$608/mo
Tax Amount ()-
Days On Market248 days
Description
An opportunity to reside in ''Lindley House'', An established friendly strata, a block off the beach in James Bay. A spacious layout of 1135sqft. The kitchen was renovated using solid wood cabinets with mosaic tile backsplash & quartz countertops with warm cork floors. The primary bedroom has a large walk-in closet with a lovely renovated ensuite. The second bedroom enjoys plenty of closet space & room for a queen. The living room is a spacious and generously proportioned room. to accommodate a proper sofa and an opportunity to enjoy the wood fireplace. The powder room off the kitchen has been classically updated. A 140sqft balcony, offers an comfortable sitting area to enjoy the ocean breeze & afternoon West sun. Nestled within a tranquil & efficiently managed building, this condo offers convenience with separate personal storage & additional common storage on the same level as the unit. In-suite laundry, secure underground parking & a welcoming atmosphere for pets. Immerse yourself in this friendly building in a perfect pedestrian focused neighbourhood. Immerse yourself in the vibrant community with unparalleled charms such as the James Bay Farmers Market and a myriad of amenities within easy reach. Close to Beacon Hill Park & Cook Street Village. (id:39198)
Property Details
Interior
Features
Main level Floor
Balcony
33'11 x 5'7Bathroom
2'9 x 8'10Bedroom
10'0 x 10'10Ensuite
4'11 x 8'10Exterior
Parking
Garage spaces 1
Garage type Underground
Other parking spaces 0
Total parking spaces 1
Condo Details
Inclusions
Property History
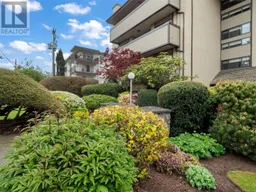 32
32
