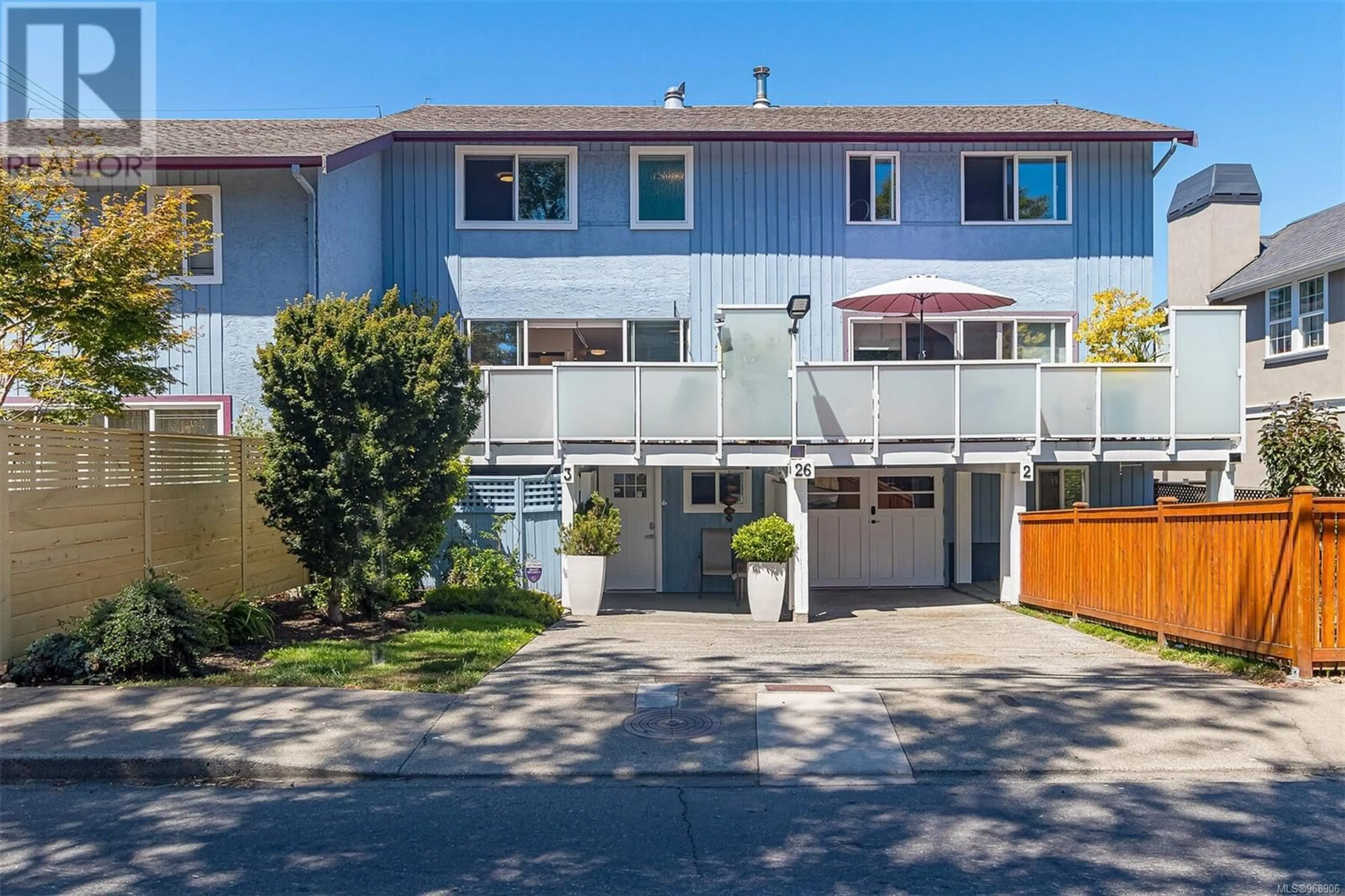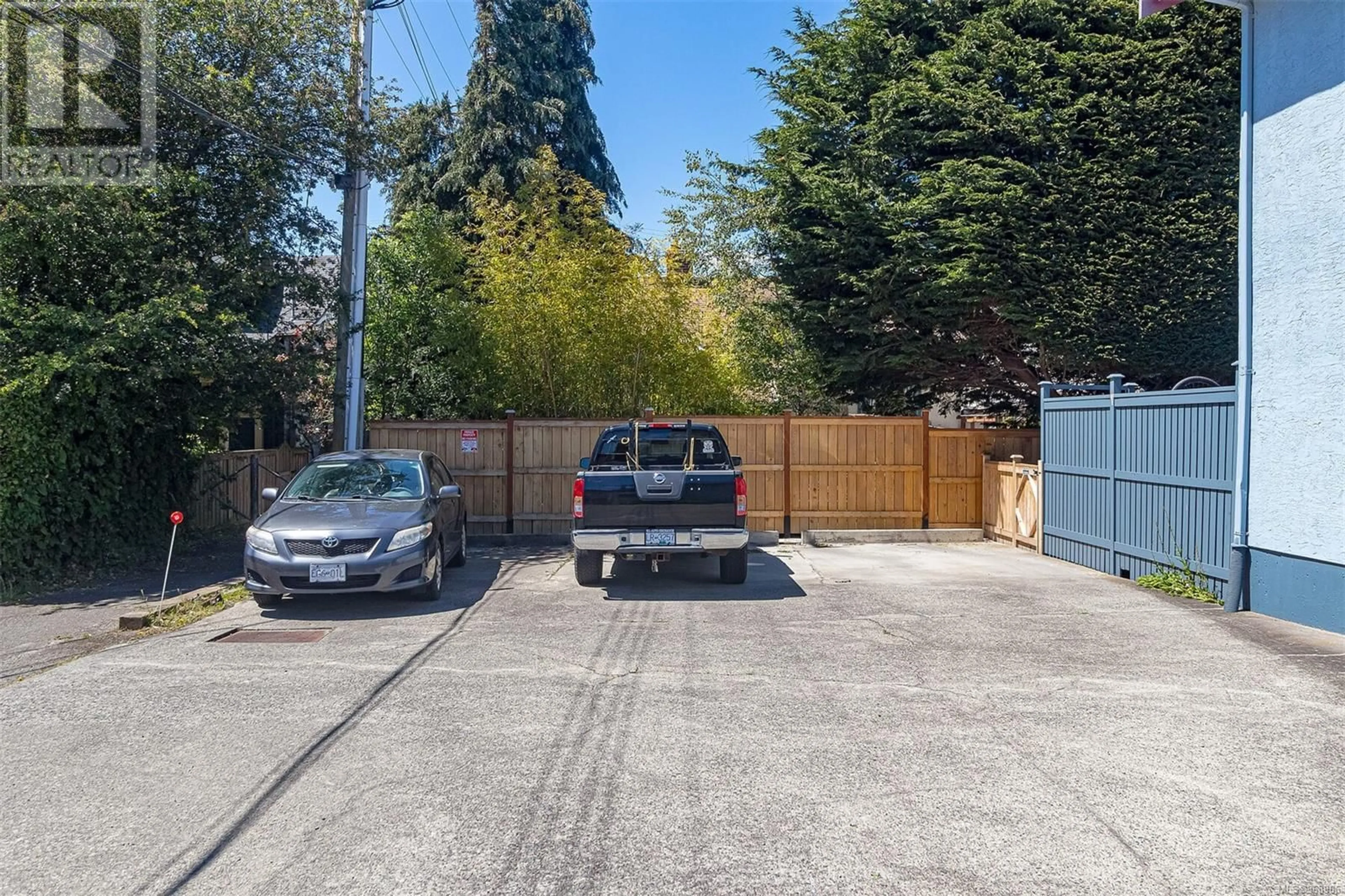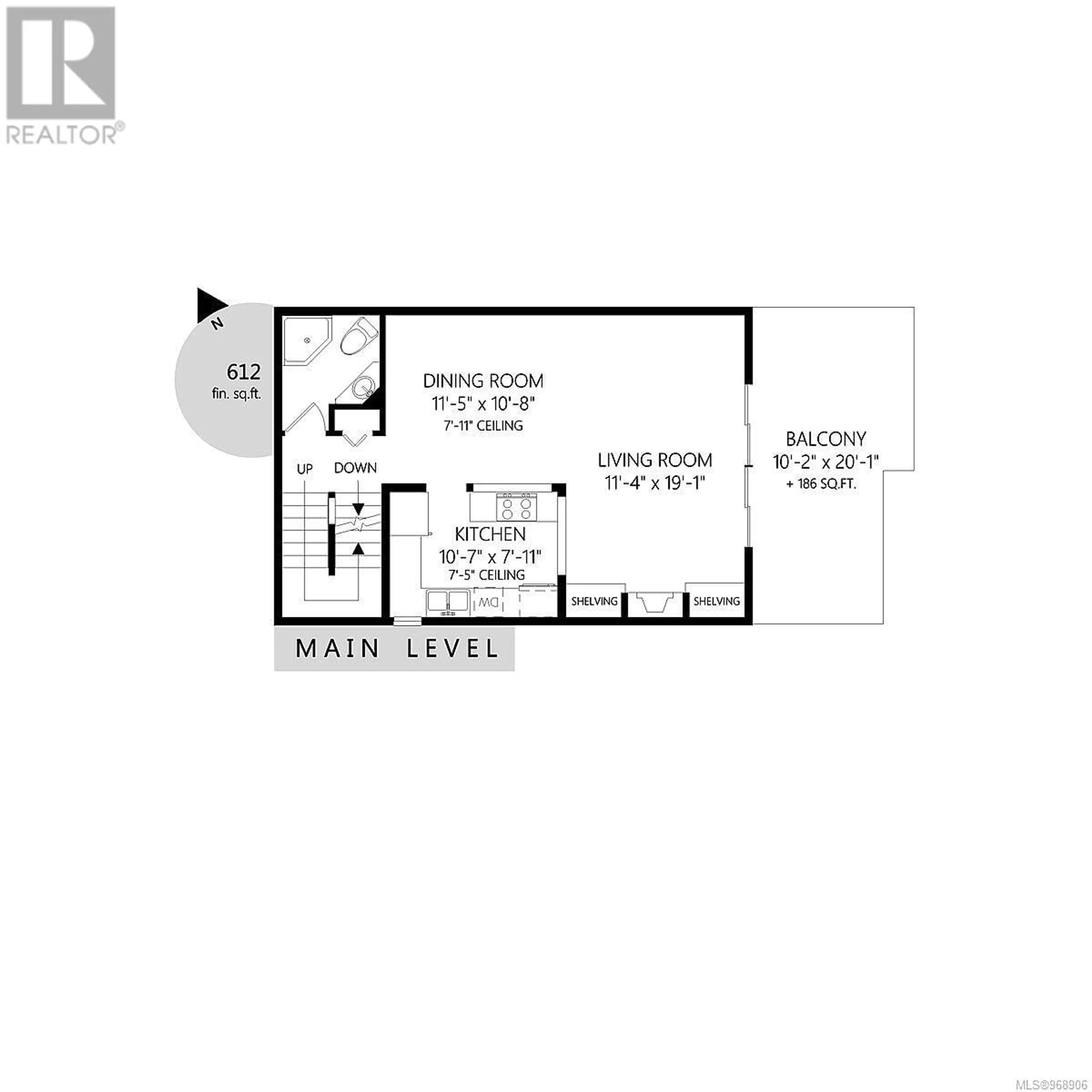3 26 Menzies St E, Victoria, British Columbia V8V2G2
Contact us about this property
Highlights
Estimated ValueThis is the price Wahi expects this property to sell for.
The calculation is powered by our Instant Home Value Estimate, which uses current market and property price trends to estimate your home’s value with a 90% accuracy rate.Not available
Price/Sqft$409/sqft
Est. Mortgage$3,865/mo
Maintenance fees$462/mo
Tax Amount ()-
Days On Market178 days
Description
Spacious 3-bedroom townhome in vibrant James Bay! Steps to oceanfront with walking/cycling paths to Breakwater, Fisherman’s Wharf & Beacon Hill Park. Walk to convenient amenities in James Bay Village, or on to the scenic Inner Harbour & all the shopping & restaurants of downtown! Quiet, 3-level living with soundproofed separation feels like a SFD, in a stable, congenial strata where pets are welcome. Open-concept main floor leads to large deck with morning/afternoon sun. Expanded south side entry porch gets afternoon/evening sun & ocean breezes. Top level offers an expansive primary bedroom, 2nd bedroom & bathroom with heated floor. Ground level includes cozy 3rd bedroom, laundry, storage, and huge multi-purpose room with in-floor heating, wired for home office & security. Back door to driveway, garden & tool shed. Many renovations & updates, including appliances, windows, flooring, lighting, Marathon hot water heater, etc. Make this gem your new home and live like you’re on vacation! (id:39198)
Property Details
Interior
Features
Main level Floor
Entrance
4' x 4'Bathroom
Kitchen
11' x 8'Dining room
11' x 11'Exterior
Parking
Garage spaces 1
Garage type Stall
Other parking spaces 0
Total parking spaces 1
Condo Details
Inclusions




