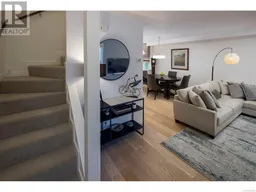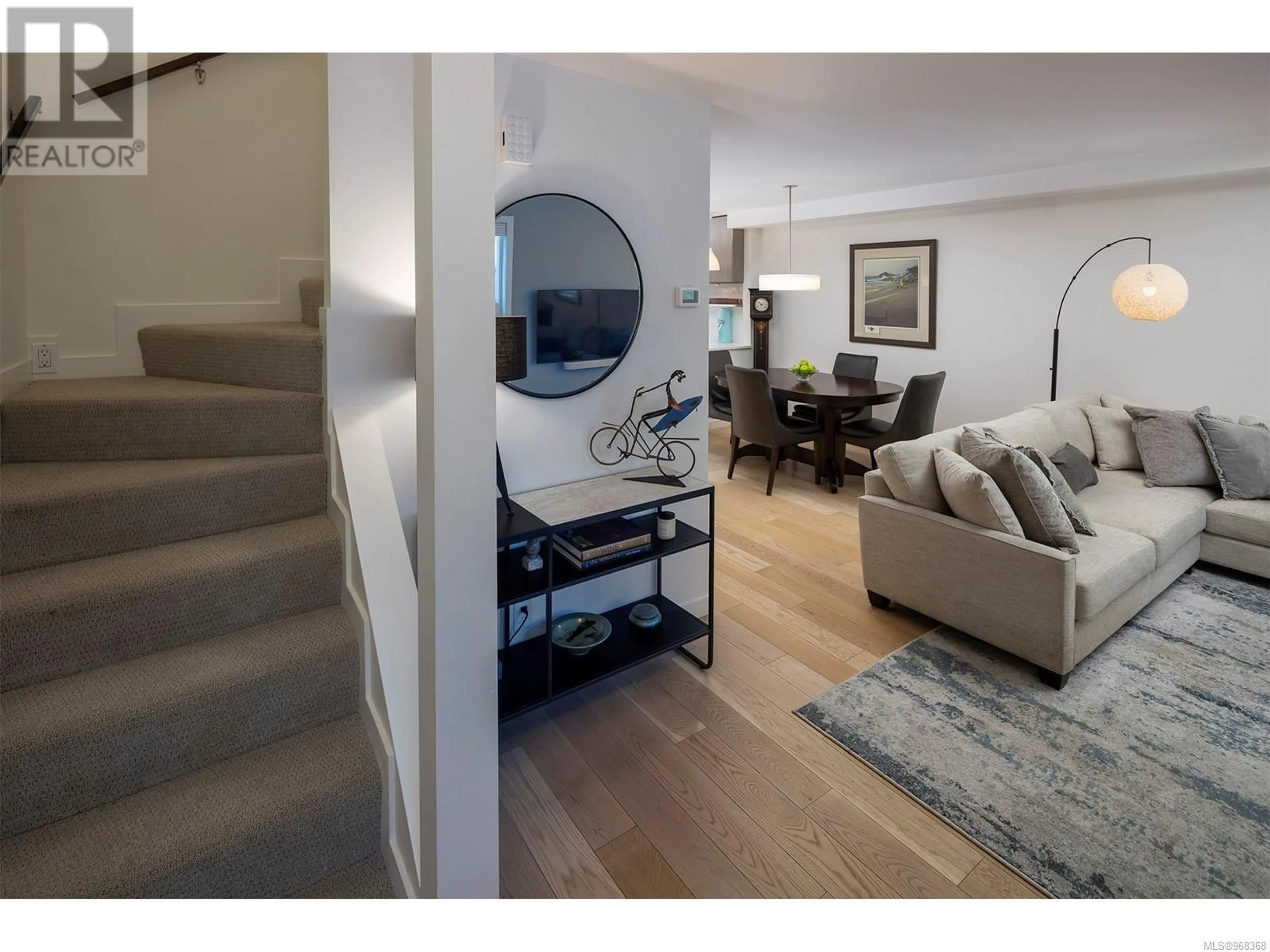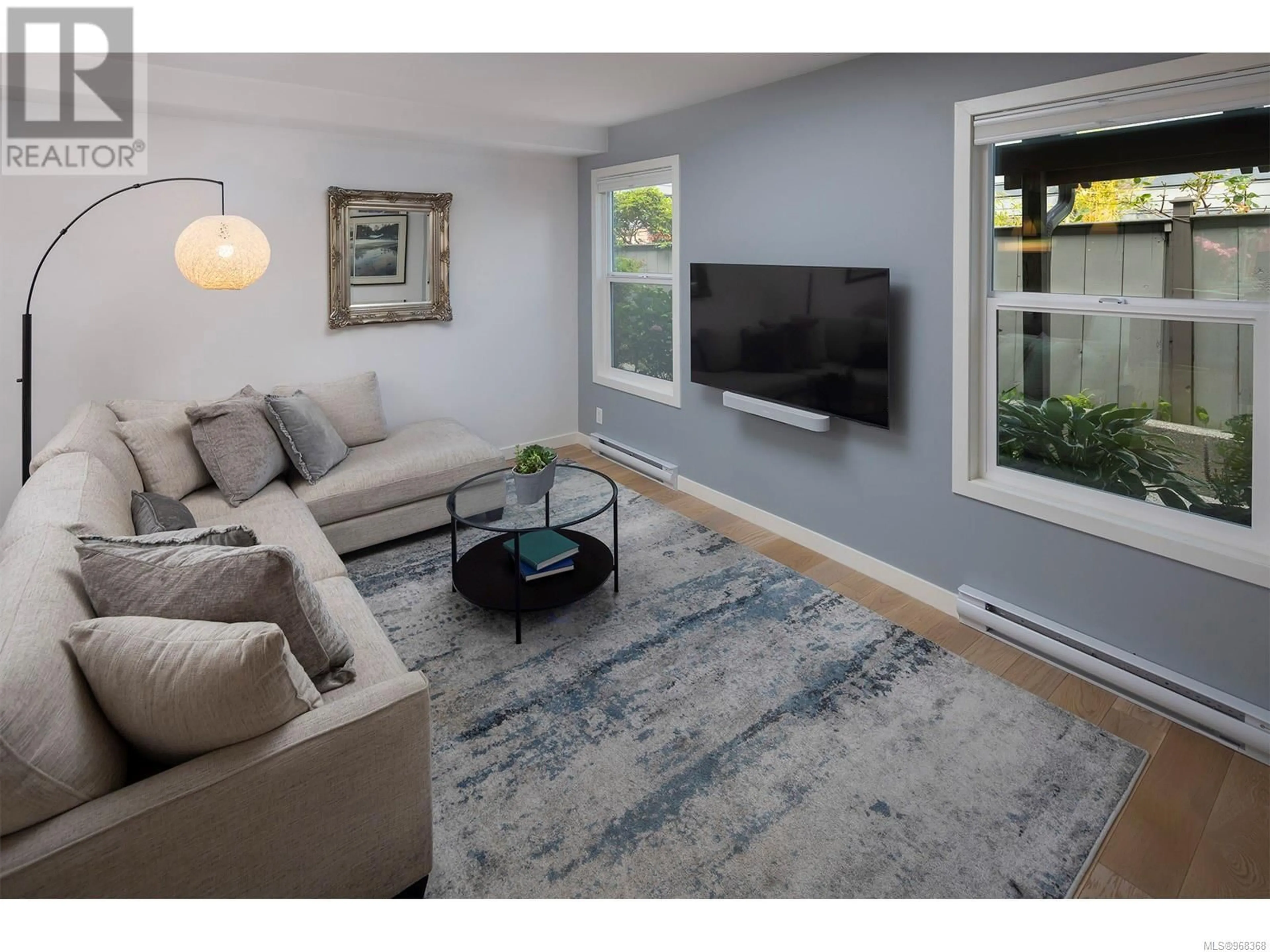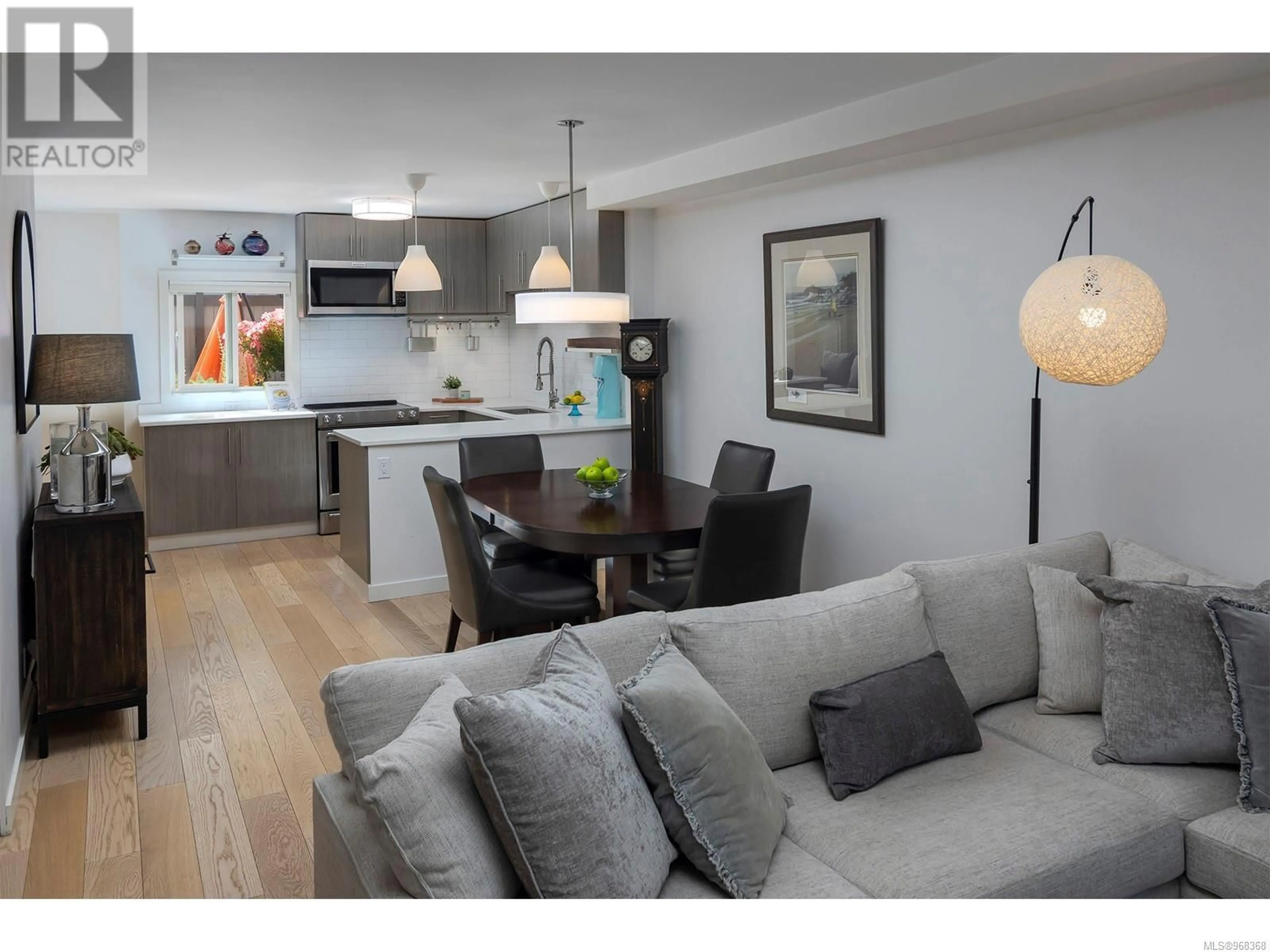3 132 Michigan St, Victoria, British Columbia V8V1R1
Contact us about this property
Highlights
Estimated ValueThis is the price Wahi expects this property to sell for.
The calculation is powered by our Instant Home Value Estimate, which uses current market and property price trends to estimate your home’s value with a 90% accuracy rate.Not available
Price/Sqft$721/sqft
Days On Market33 days
Est. Mortgage$3,861/mth
Maintenance fees$468/mth
Tax Amount ()-
Description
This renovated townhome in James Bay offers modern upgrades and a superb location. Tucked off the street, access is via a well-maintained path to a welcoming front door. The property features a new primary ensuite full bathroom, a new main bathroom, and upgraded finishes throughout the second floor, including flooring, ceilings, lighting, cabinetry, and millwork. The open-concept main floor provides versatile living and dining options, ideal for families, work-from-home setups, and entertaining. Outside, the low-maintenance back patio features upgraded landscaping, perfect for relaxation or hosting gatherings. Within walking distance to Fisherman's Wharf, the Dallas Road waterfront, and James Bay Community Centre, you'll have endless opportunities to explore and enjoy this vibrant neighbourhood. This 3-bedroom, 2-bathroom townhome in this condition is a rare find at this price point in James Bay. Move in and start enjoying the modern updates and superb location immediately. (id:39198)
Upcoming Open House
Property Details
Interior
Features
Second level Floor
Bathroom
Bedroom
13'9 x 9'6Bedroom
9'6 x 9'5Ensuite
Exterior
Parking
Garage spaces 1
Garage type Carport
Other parking spaces 0
Total parking spaces 1
Condo Details
Inclusions
Property History
 58
58


