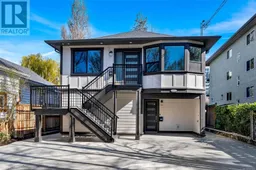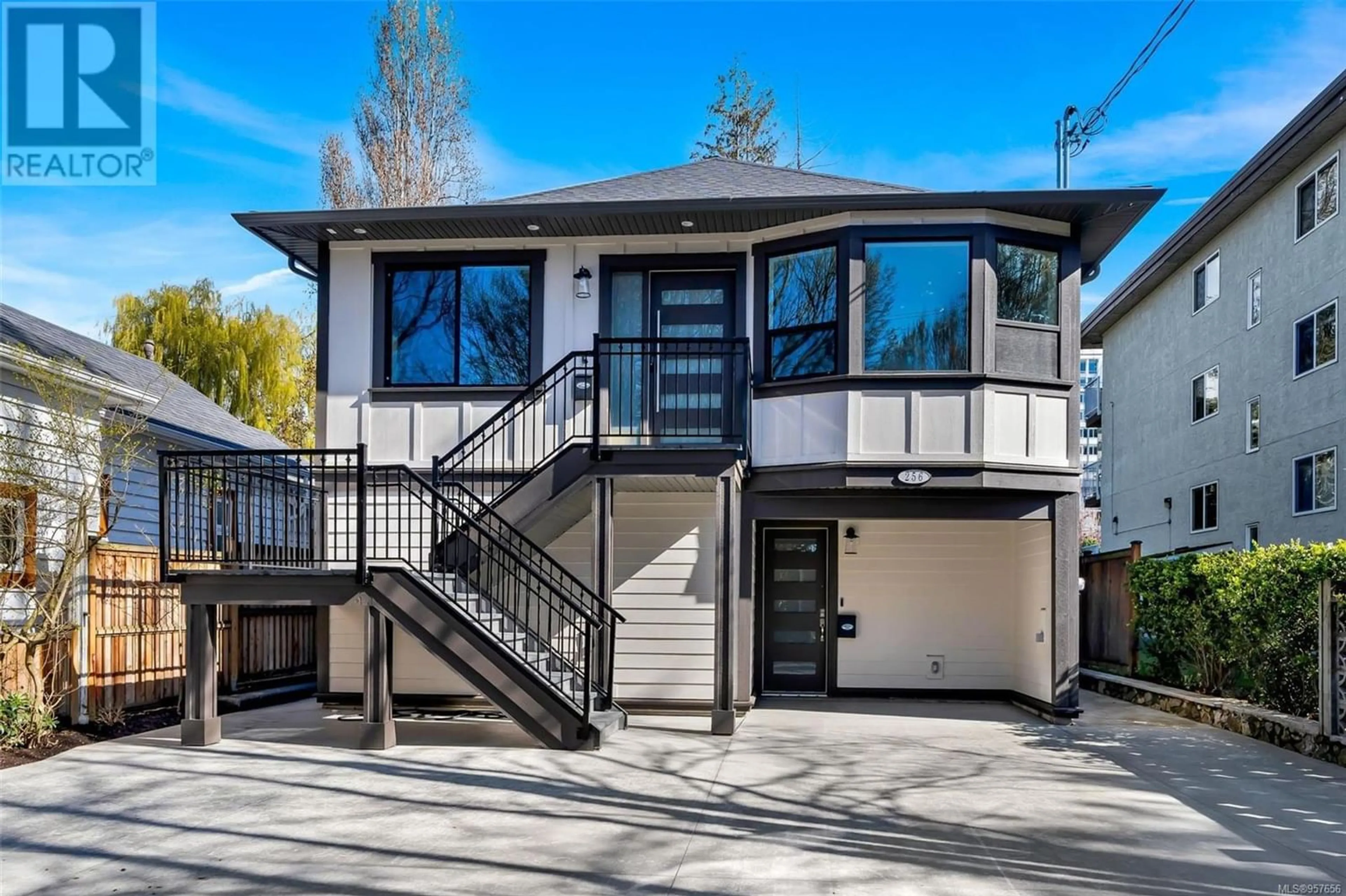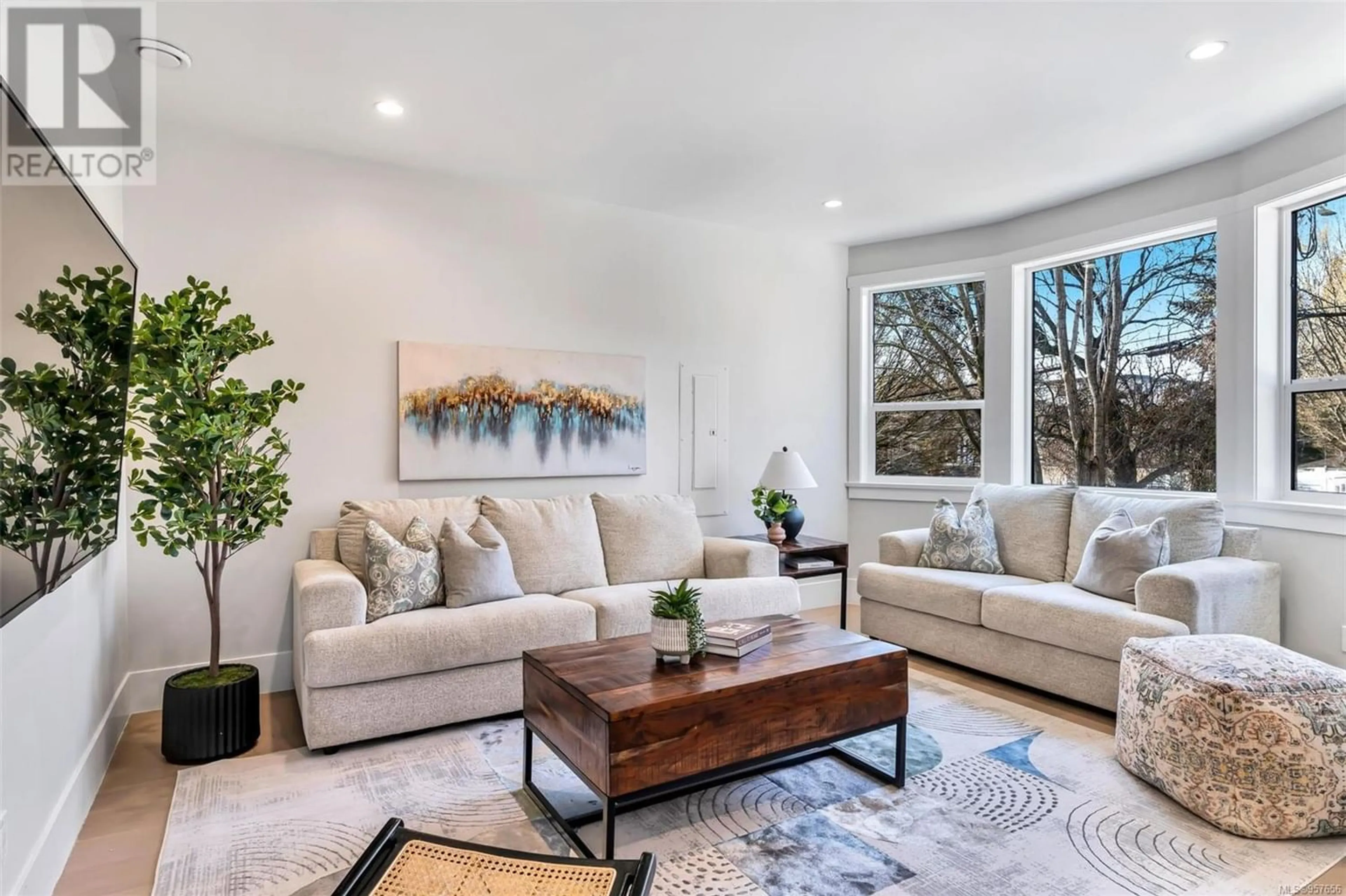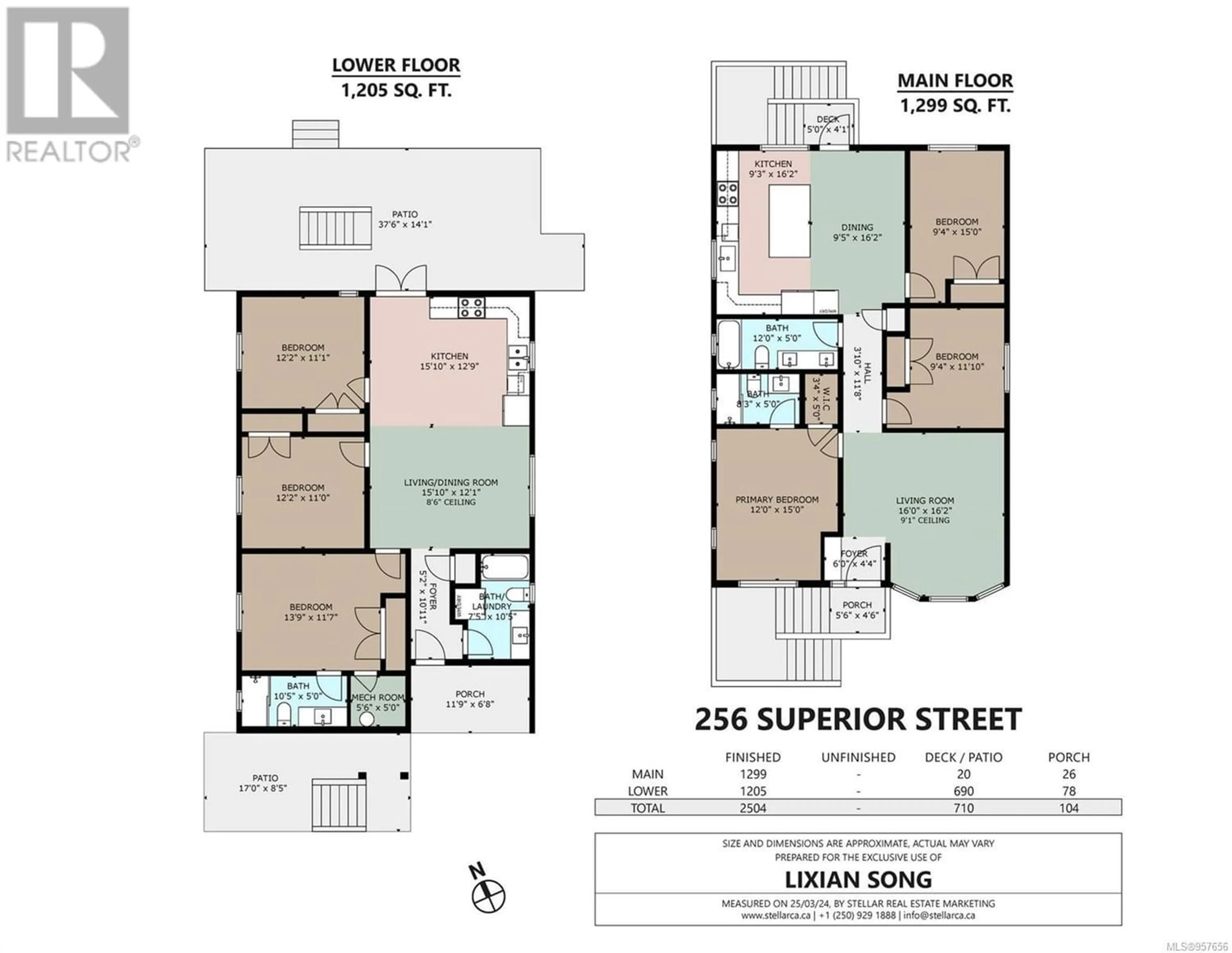256 Superior St, Victoria, British Columbia V8V1T3
Contact us about this property
Highlights
Estimated ValueThis is the price Wahi expects this property to sell for.
The calculation is powered by our Instant Home Value Estimate, which uses current market and property price trends to estimate your home’s value with a 90% accuracy rate.Not available
Price/Sqft$877/sqft
Days On Market117 days
Est. Mortgage$9,439/mth
Tax Amount ()-
Description
Substantially rebuilt in 2024. This modern open-concept 6 beds, 4baths 2,504 SqFt.custom home is situated on a sunny, fully landscaped 4,800 SqFt. Lot in the highly desirable area of James Bay. Gorgeous finishing. The main features 9ft ceilings, large and bright primary, walk-in closet, 3 pieces ensuite. Additional 2 bedrooms and 5 pieces baths, living, Kitchen, Dining area flows seamlessly for outdoor living with a patio & fenced backyard which is perfect for entertaining. Lower level is also high end legal suite. 8.5Ft ceilings, Primary, 3 pieces ensuite, 2 more bedrooms and 4 pieces baths, Spacious kitchen and living area. Main house and suite have 2 separate 200amp meters, Soundproofing, South faced patio. Great location , Steps to inner harbor, grocery stores, café and downtown. MUST SEE! (id:39198)
Property Details
Interior
Features
Lower level Floor
Patio
17' x 8'Patio
37' x 14'Porch
12' x 7'Bedroom
12' x 11'Exterior
Parking
Garage spaces 3
Garage type Stall
Other parking spaces 0
Total parking spaces 3
Property History
 53
53


