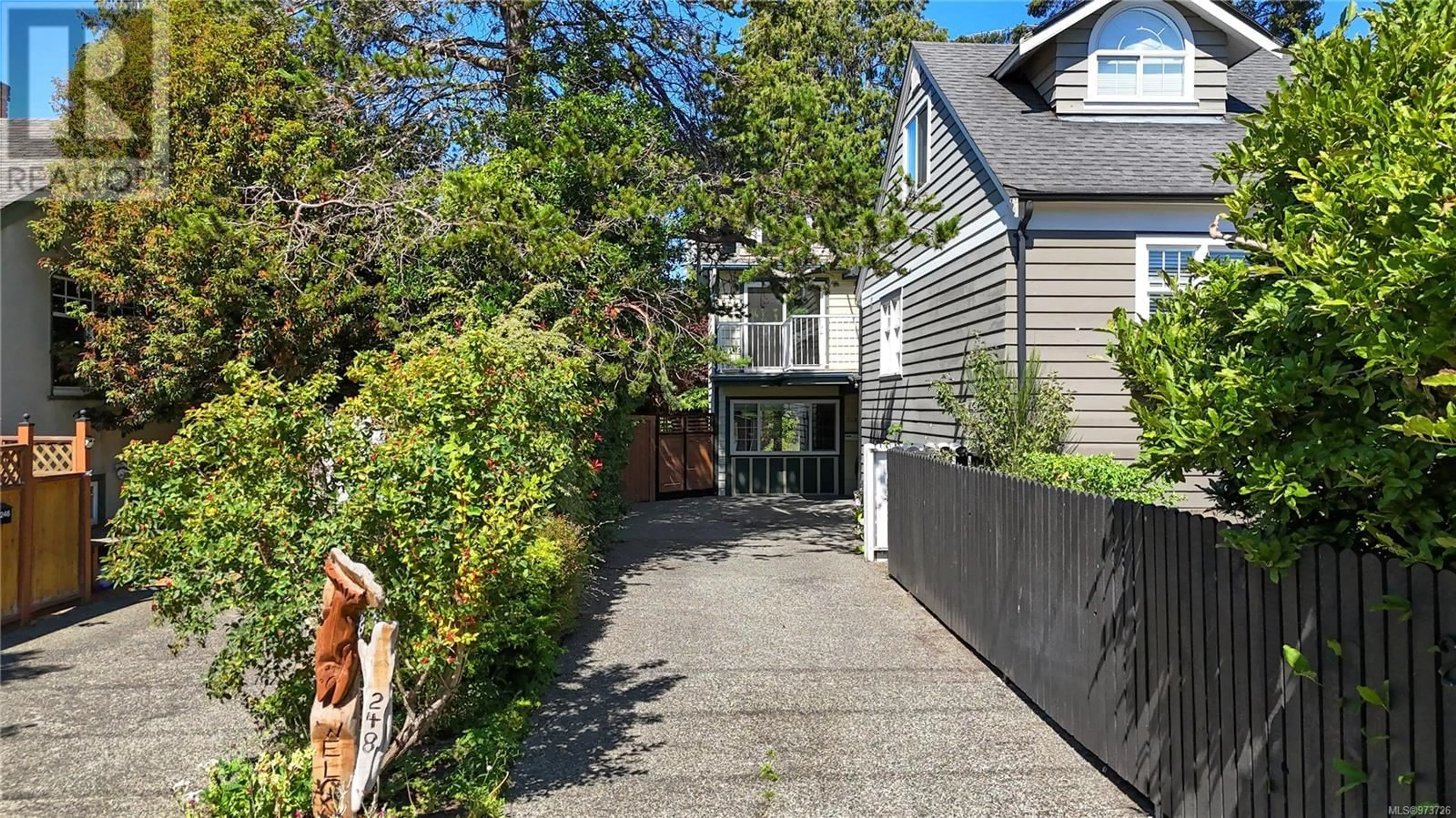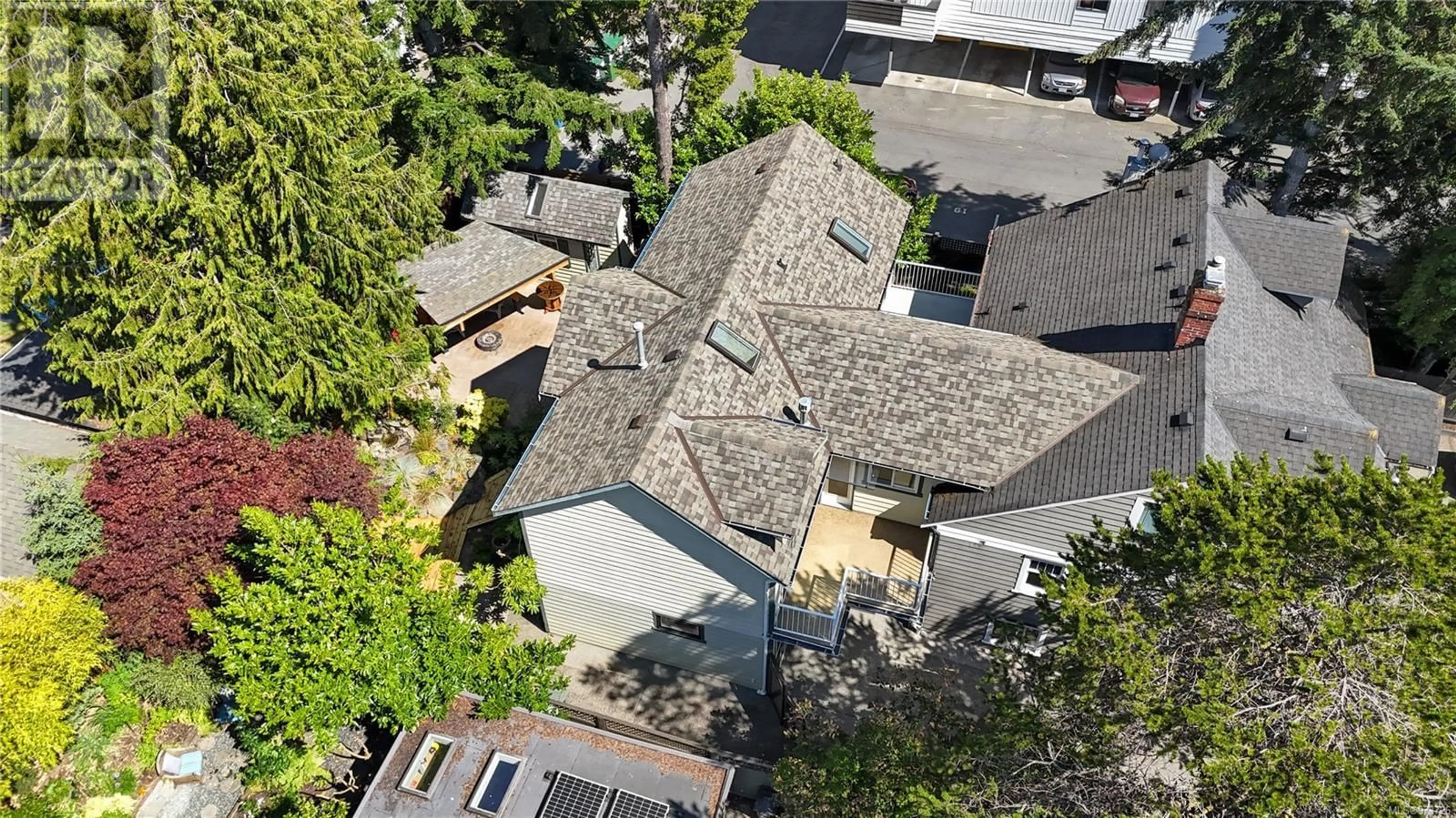248 Michigan St, Victoria, British Columbia V8V1R3
Contact us about this property
Highlights
Estimated ValueThis is the price Wahi expects this property to sell for.
The calculation is powered by our Instant Home Value Estimate, which uses current market and property price trends to estimate your home’s value with a 90% accuracy rate.Not available
Price/Sqft$531/sqft
Est. Mortgage$4,939/mo
Tax Amount ()-
Days On Market123 days
Description
This 1,900 sf half duplex in James Bay offers you the convenience of downtown living with a lush, private backyard. Nestled on the back of the property, this home offers you privacy and a long driveway to park your vehicles, boat/RV. The upper level features 2 bedrooms, 1 bath, a newer kitchen, and living room w/ balcony overlooking Michigan St. A brand new roof and skylights offer west coast weather protection and an abundance of natural light. The main level features a large office/media room with custom-built Murphy bed and desk AND a one-bedroom suite perfect for intergenerational living or rental income. Spend time outside relaxing, gardening, or entertaining friends in this serene backyard featuring beautiful landscaping, a raised patio, a water feature, a stunning gazebo, gas bbq/fireplace hookups, enclosed workshop and storage shed. In the winter, stay warm and cozy as you snuggle up in front of the gas fireplaces or warm your toes on the heated tile floors in the bathrooms. (id:39198)
Property Details
Interior
Features
Second level Floor
Other
7'8 x 13'7Bedroom
13'6 x 9'7Family room
11'9 x 17'7Dining room
12'5 x 6'1Exterior
Parking
Garage spaces 4
Garage type -
Other parking spaces 0
Total parking spaces 4
Condo Details
Inclusions




