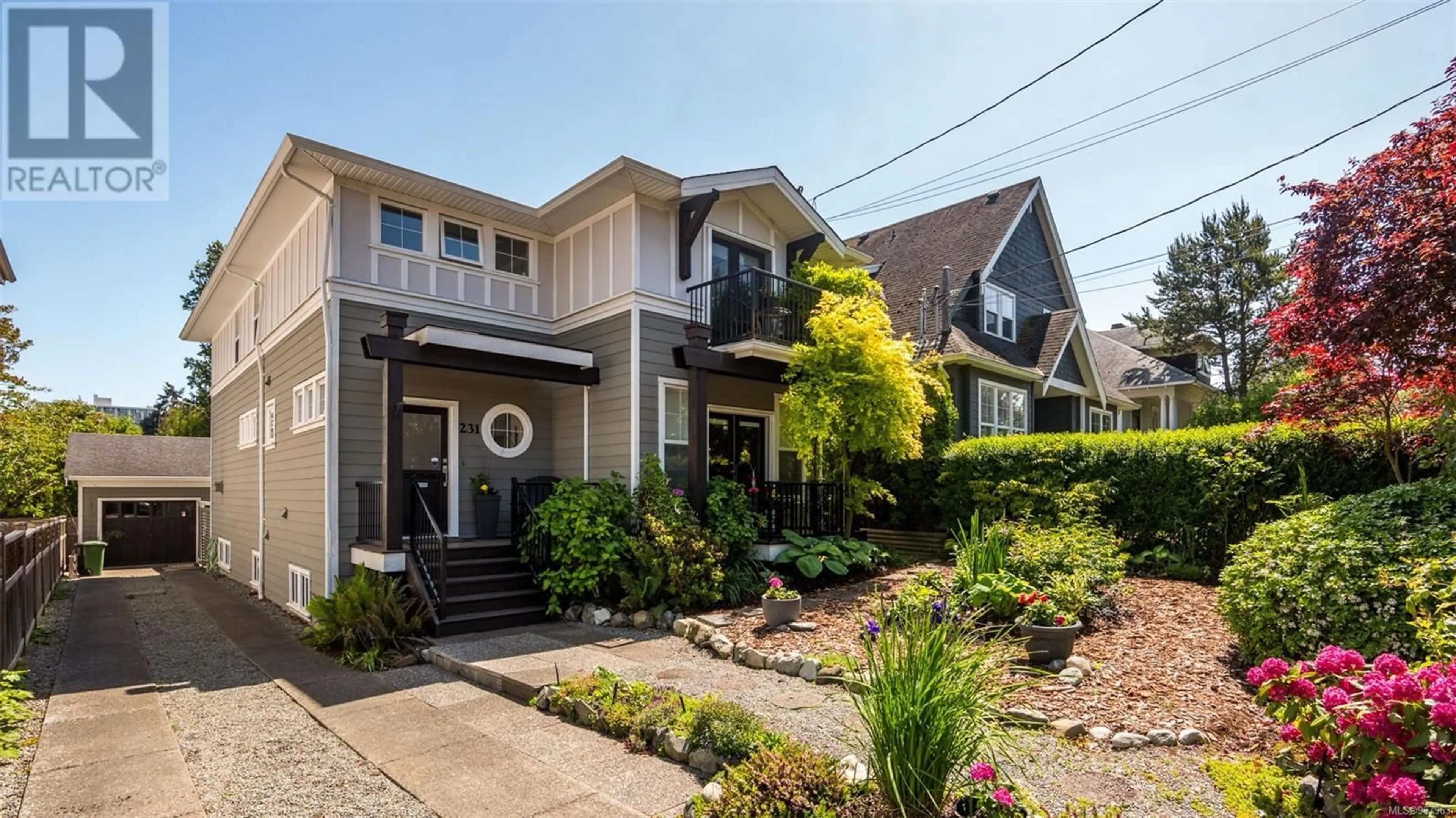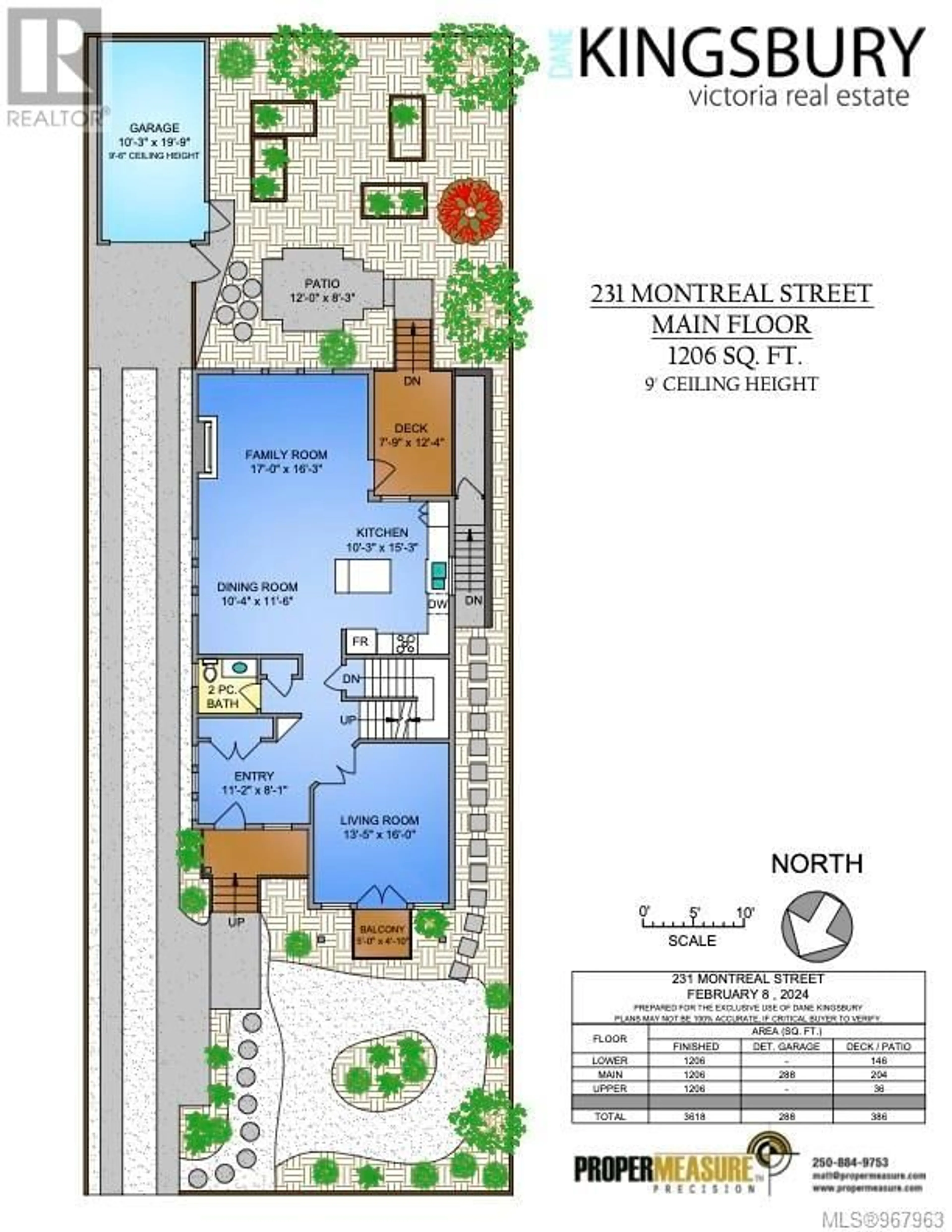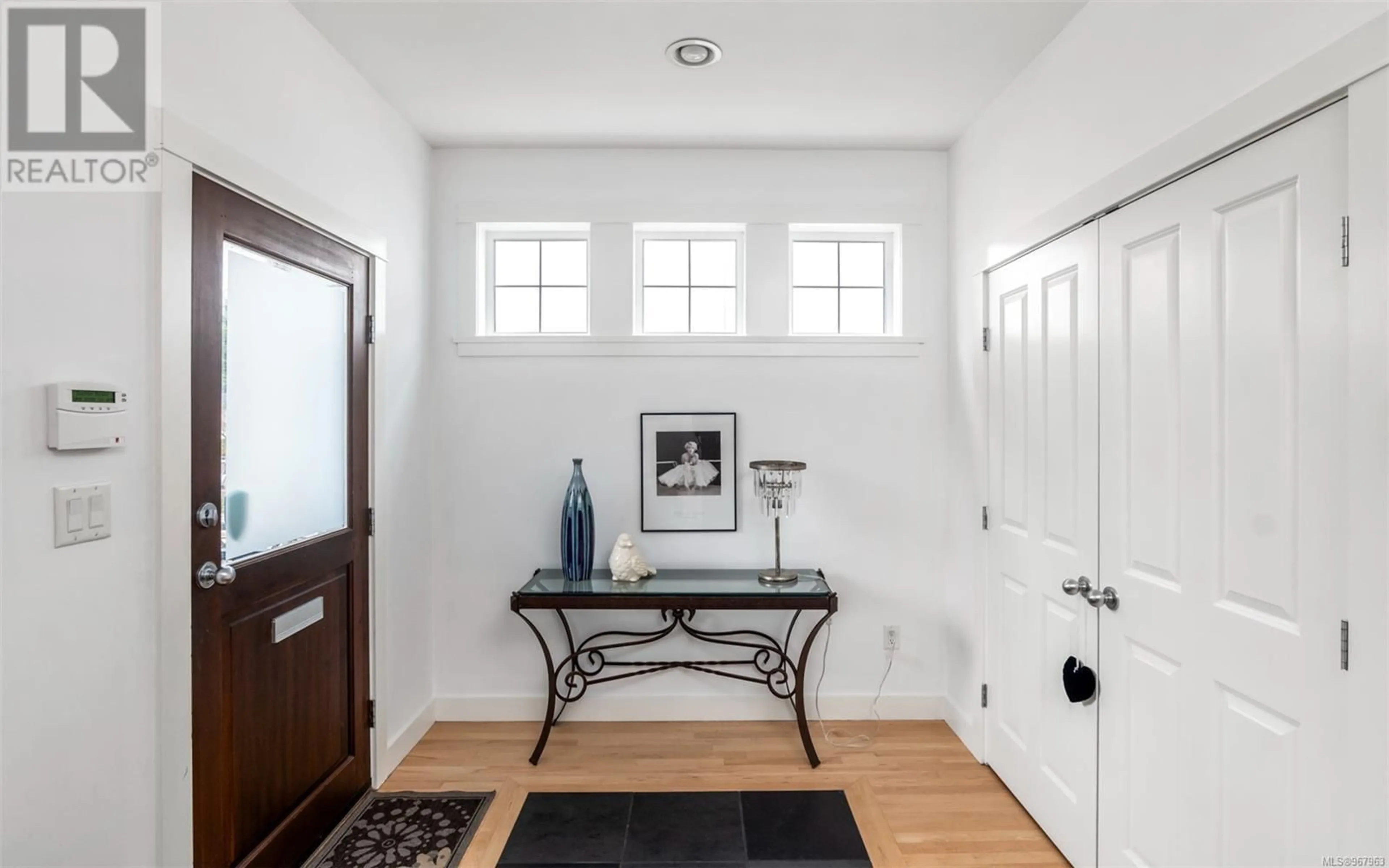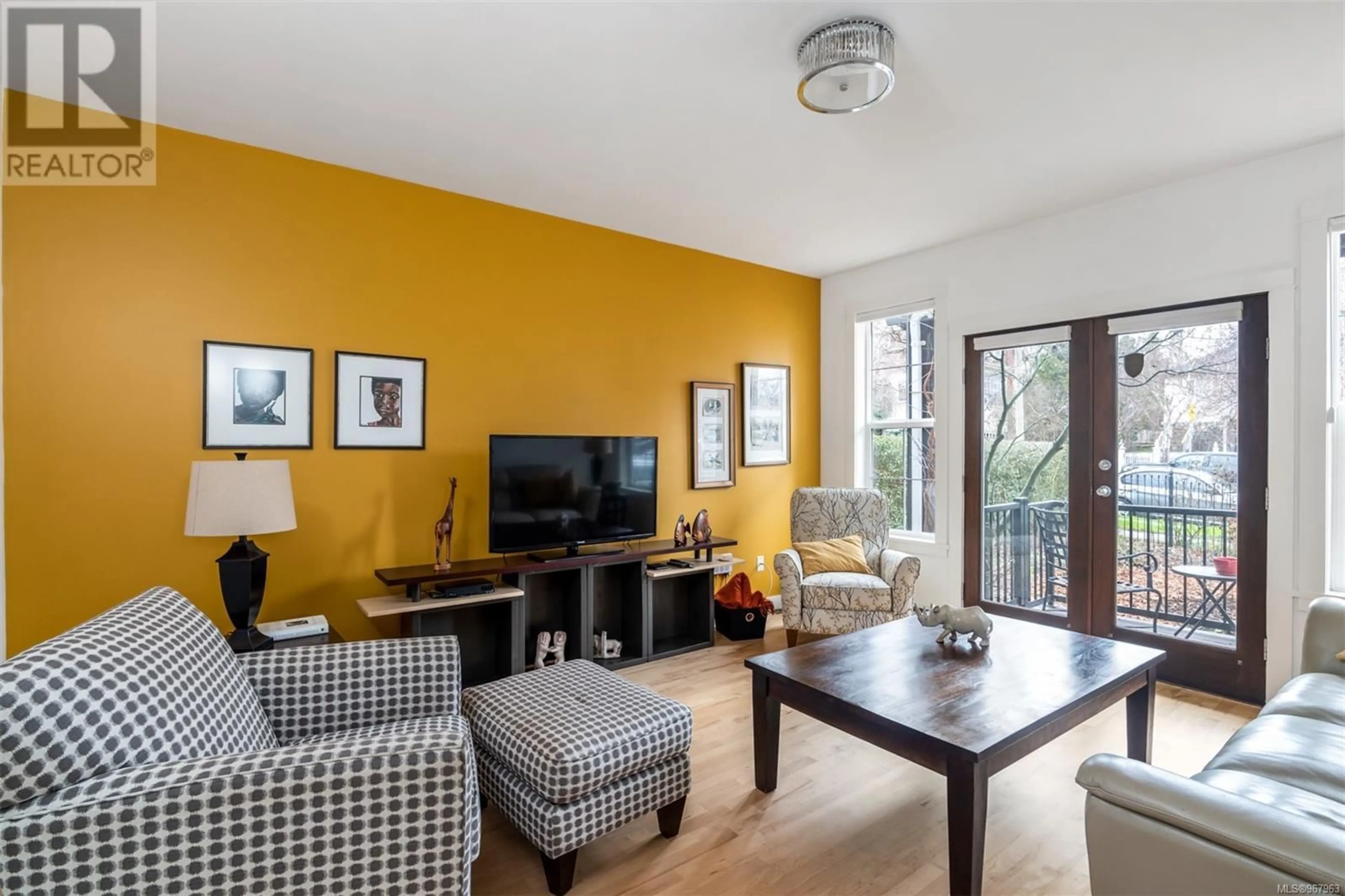231 Montreal St, Victoria, British Columbia V8V1Z3
Contact us about this property
Highlights
Estimated ValueThis is the price Wahi expects this property to sell for.
The calculation is powered by our Instant Home Value Estimate, which uses current market and property price trends to estimate your home’s value with a 90% accuracy rate.Not available
Price/Sqft$465/sqft
Est. Mortgage$8,581/mo
Tax Amount ()-
Days On Market207 days
Description
Welcome home! Superb executive property in a fantastic James Bay location! This Zebra designed 5 bedroom/4 bath home offers 3,660 sq.ft of beautifully finished space, perfectly designed for everyday enjoyment. Whether you are into entertaining, have a busy family or are empty nesters wanting to be in the heart of an amazing neighbourhood then this home is for you! The main floor provides a bright open plan featuring high ceilings, hardwood floors, gourmet kitchen, and living room w/gas fireplace overlooking your private back garden. Upstairs is perfection with 3 bedrooms including a spacious principal with elegant ensuite, laundry room and main bath. Downstairs the versatility continues with a large family room, two more bedrooms plus an office (guest space, teen zone, or maybe suite potential?).Fully fenced landscaped yard with irrigation system, detached garage and all within Walking distance to Fishermans Wharf,Ogden Point, the vibrant Inner Harbour/Downtown.Perfection! (id:39198)
Property Details
Interior
Features
Second level Floor
Bedroom
17 ft x 11 ftBathroom
Bedroom
10 ft x 13 ftLaundry room
11 ft x 6 ftExterior
Parking
Garage spaces 1
Garage type -
Other parking spaces 0
Total parking spaces 1
Property History
 57
57





