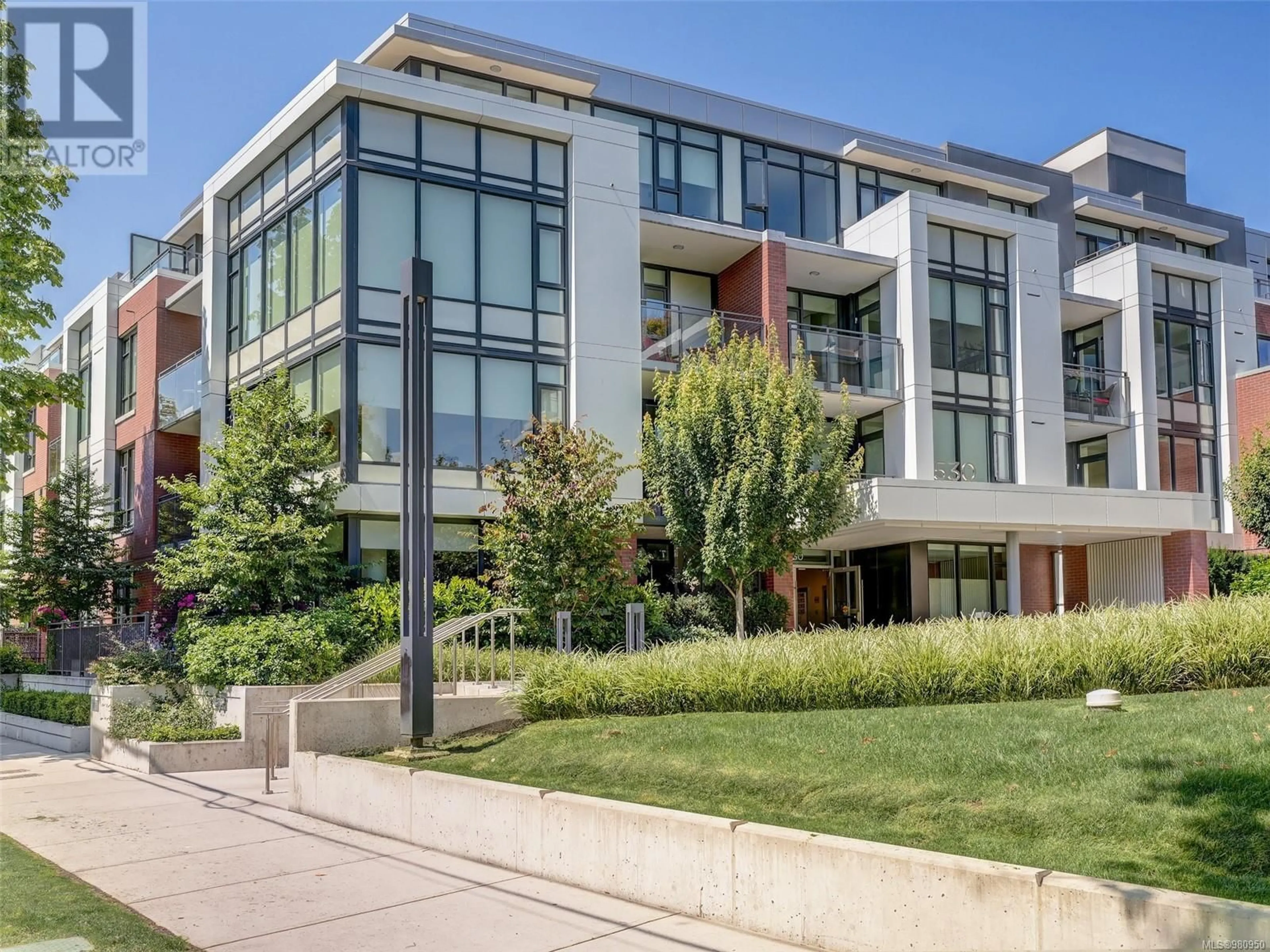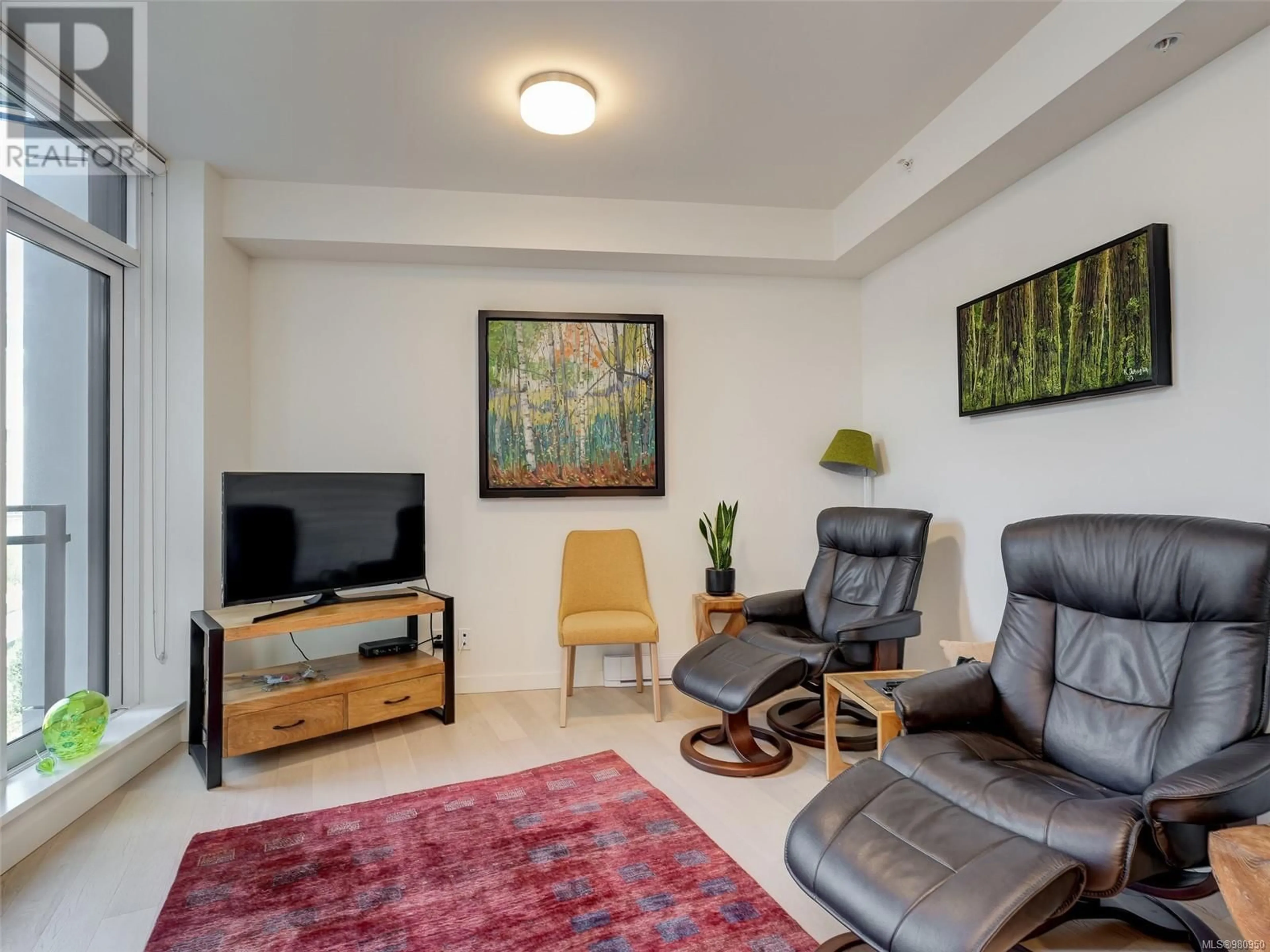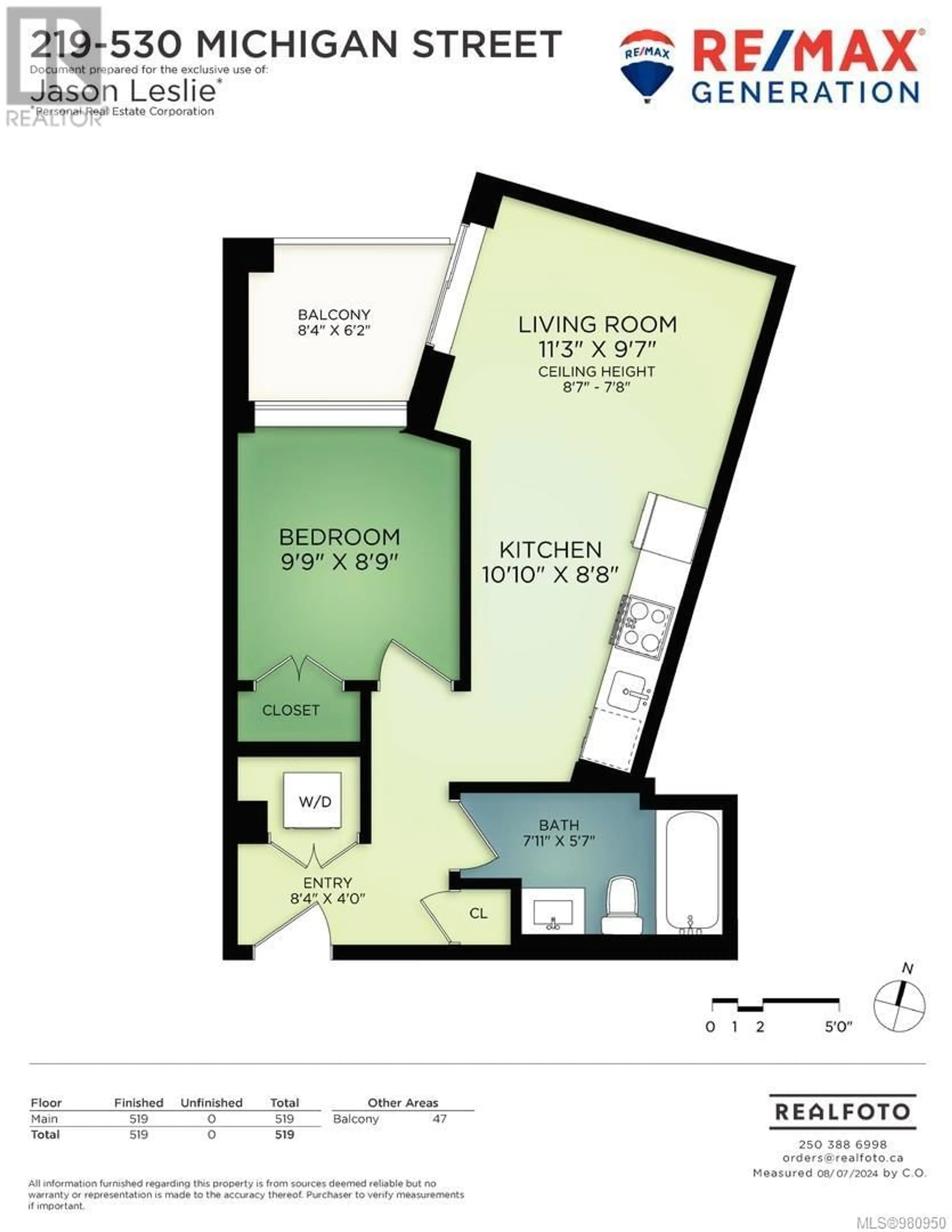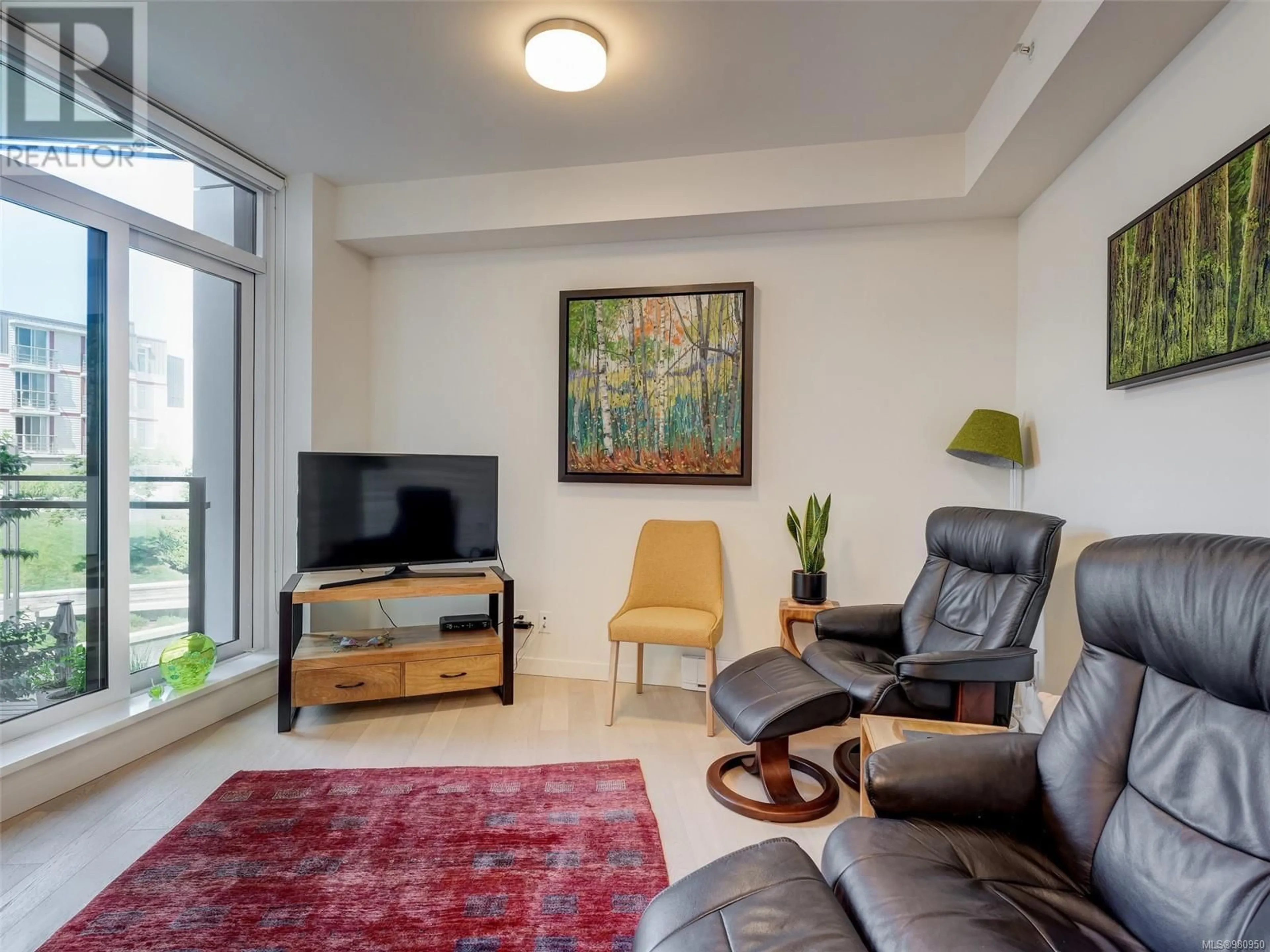219 530 Michigan St, Victoria, British Columbia V8V0G2
Contact us about this property
Highlights
Estimated ValueThis is the price Wahi expects this property to sell for.
The calculation is powered by our Instant Home Value Estimate, which uses current market and property price trends to estimate your home’s value with a 90% accuracy rate.Not available
Price/Sqft$1,042/sqft
Est. Mortgage$2,360/mo
Maintenance fees$330/mo
Tax Amount ()-
Days On Market57 days
Description
Centrally located in the idyllic James Bay neighbourhood just steps away from the Inner Harbour and Downtown Victoria. This 2021 Concert Properties Built 1 Bed / 1 Bath Condo shows like new and features: Steel and Concrete Construction, Efficient Floor Plan, Walk Score of 95, Resident Caretaker, High Quality Finishing with White Quartz Countertops, on-site Fitness Centre, low strata free of $330 p/mt that includes Hot Water, Private Balcony and ONE PARKING STALL + STORAGE LOCKER included. This property offers excellent value in an amazing community. (id:39198)
Property Details
Interior
Features
Main level Floor
Balcony
8'4 x 6'2Bedroom
9'9 x 8'9Kitchen
10'10 x 8'8Living room
11'3 x 9'7Exterior
Parking
Garage spaces 1
Garage type -
Other parking spaces 0
Total parking spaces 1
Condo Details
Inclusions
Property History
 46
46





