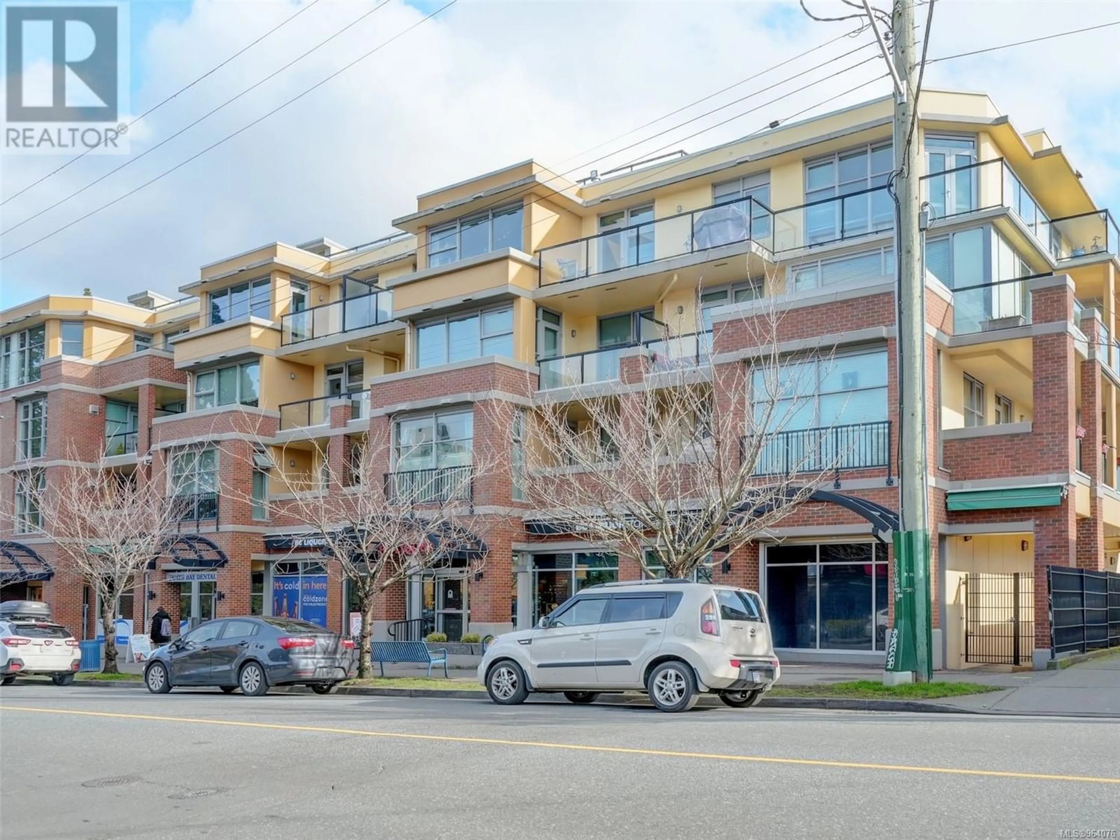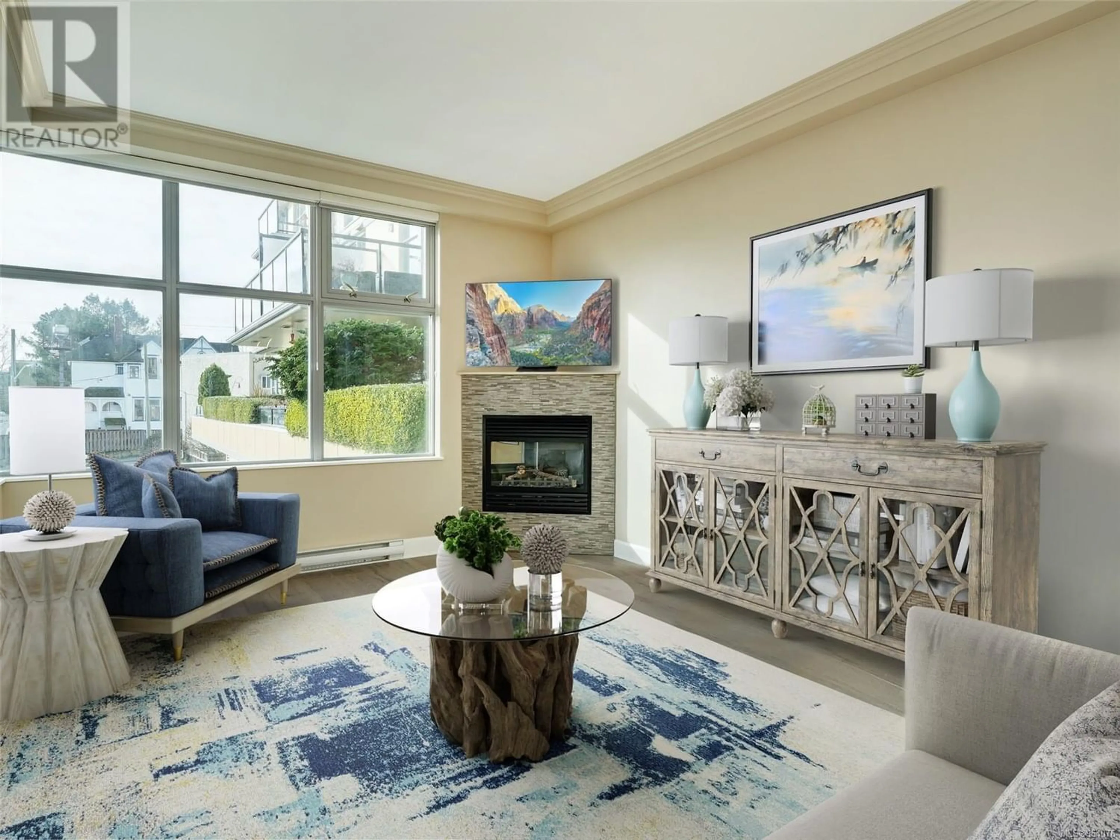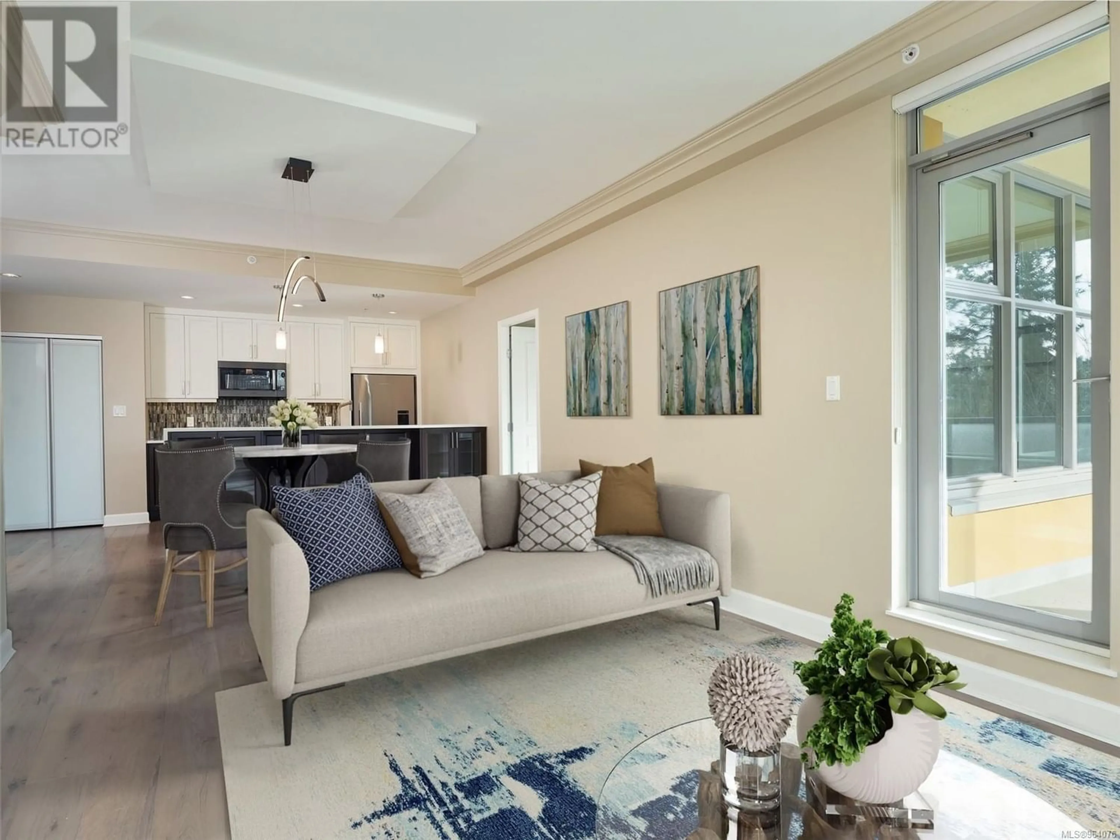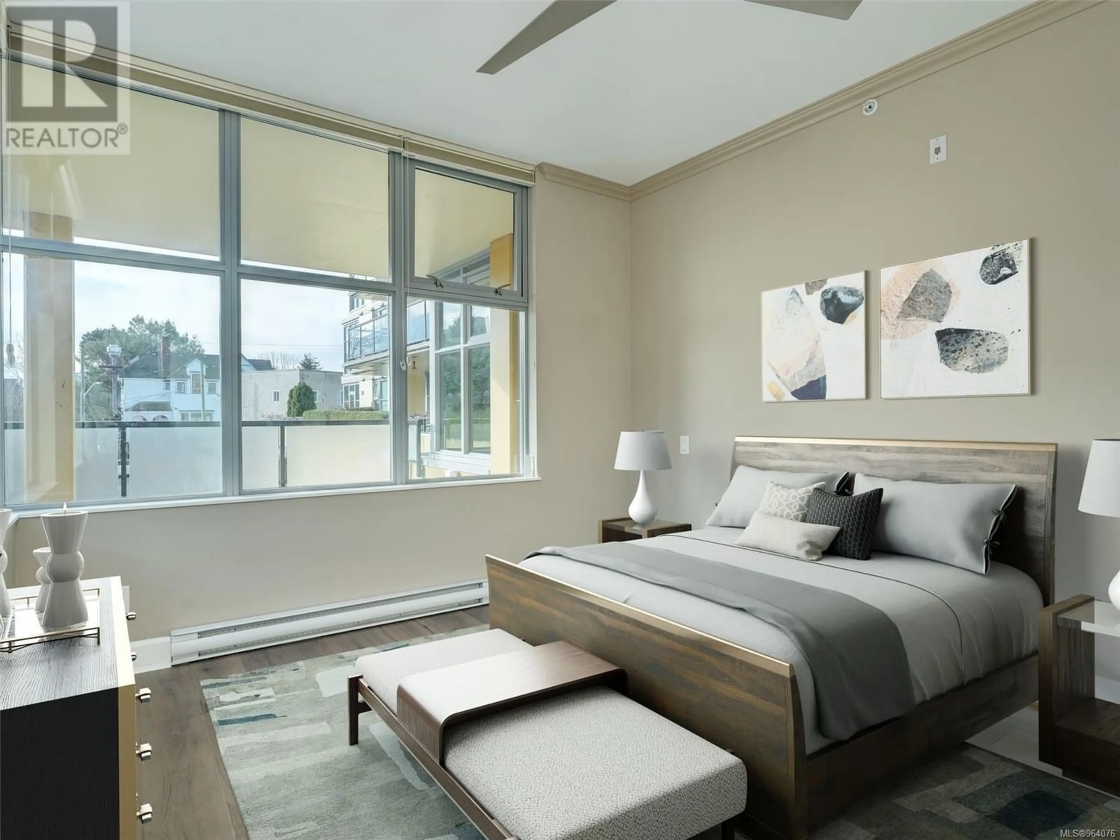214 225 Menzies St, Victoria, British Columbia V8V2G6
Contact us about this property
Highlights
Estimated ValueThis is the price Wahi expects this property to sell for.
The calculation is powered by our Instant Home Value Estimate, which uses current market and property price trends to estimate your home’s value with a 90% accuracy rate.Not available
Price/Sqft$689/sqft
Est. Mortgage$3,972/mo
Maintenance fees$702/mo
Tax Amount ()-
Days On Market248 days
Description
Here is your opportunity to embark on a dream lifestyle in the popular community of James Bay! Step into a world where convenience meets luxury in this bright 2Bed+DEN corner suite located in The Vinico, a well-managed steel and concrete building. Nestled on the quiet side of the building, every aspect of this meticulously renovated condo exudes quality and sophistication. Boasting an open-concept design with a culinary kitchen featuring sleek quartz countertops, custom cabinetry, bar seating & top-of-the-line appliances. Primary bedroom offers dual closets and spa-like ensuite complete with heated floors & shower tiles, double sinks, & dual shower heads. Enjoy balcony access from the livingroom & second bedroom & plenty of built-in storage in the large den. Immerse yourself in the natural lighting streaming through the expansive windows and savor the fresh air on not one but TWO covered decks! Pets welcome with no size restrictions. Don’t miss your chance to embrace the lifestyle you deserve at The Vinico. (id:39198)
Property Details
Interior
Features
Main level Floor
Dining room
15' x 7'Entrance
7' x 5'Living room
16' x 12'Bathroom
Exterior
Parking
Garage spaces 1
Garage type Underground
Other parking spaces 0
Total parking spaces 1
Condo Details
Inclusions
Property History
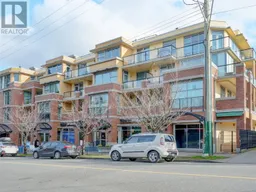 30
30
