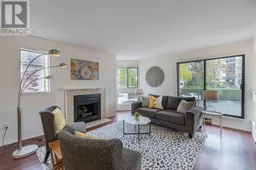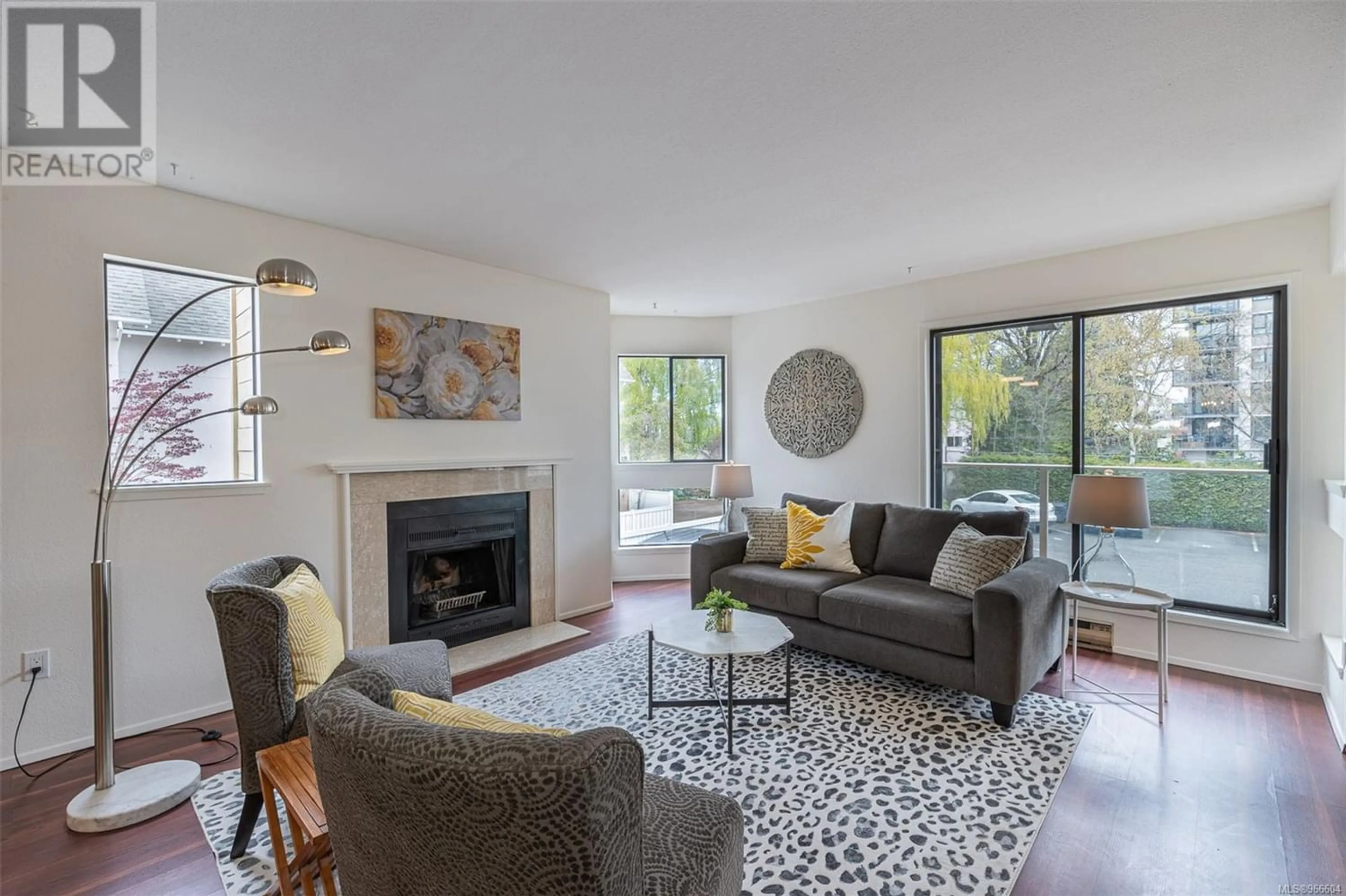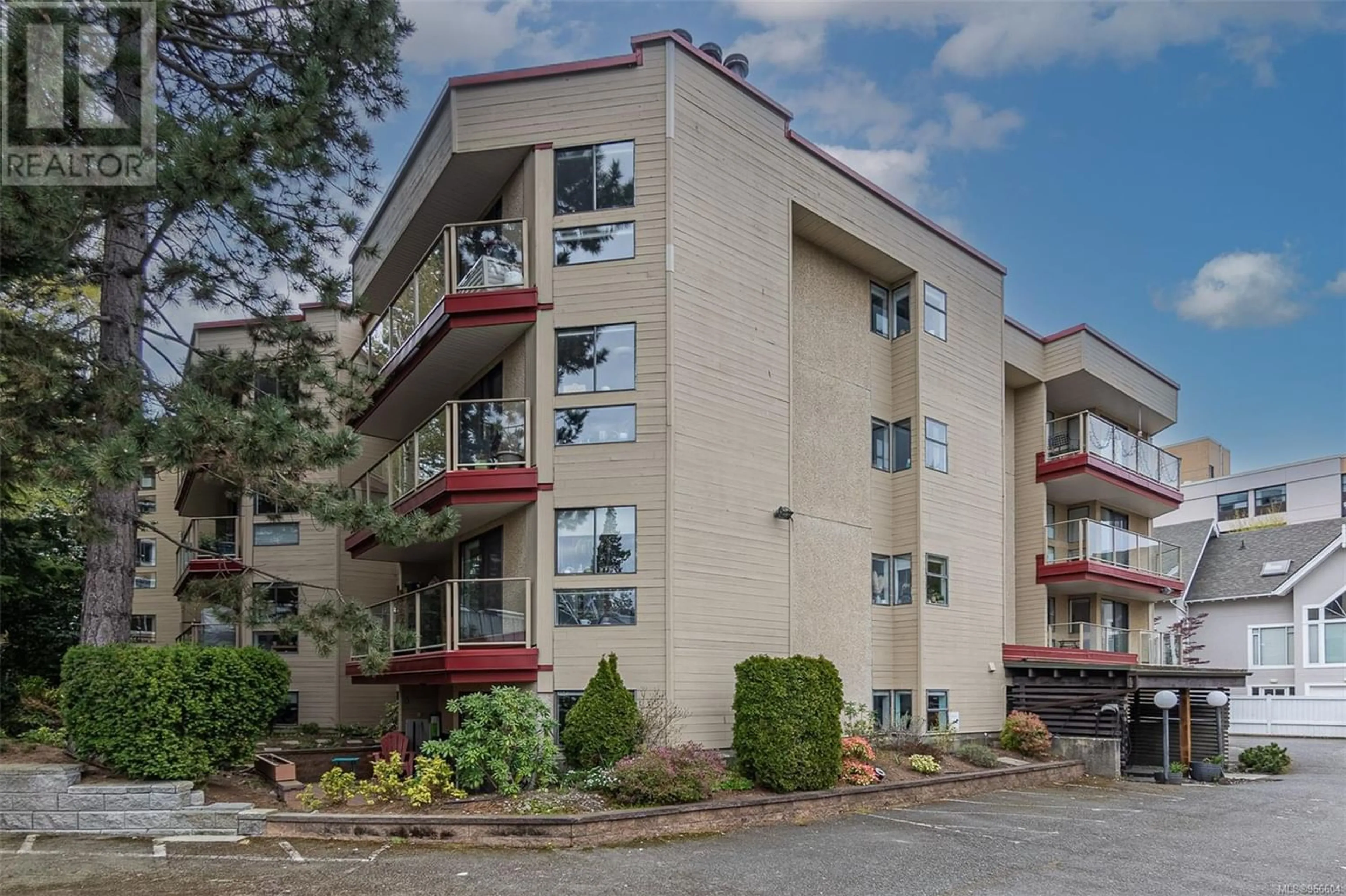206 406 Simcoe St, Victoria, British Columbia V8V1L1
Contact us about this property
Highlights
Estimated ValueThis is the price Wahi expects this property to sell for.
The calculation is powered by our Instant Home Value Estimate, which uses current market and property price trends to estimate your home’s value with a 90% accuracy rate.Not available
Price/Sqft$411/sqft
Est. Mortgage$2,083/mo
Maintenance fees$513/mo
Tax Amount ()-
Days On Market167 days
Description
Here’s the lifestyle you've been searching for in this delightful 2 bed - 2 bath condo in charming James Bay! This spacious corner unit draws in abundant natural light and offers a fantastic open design. Enjoy hosting your friends for a dinner party around a full sized dinning room table. Enjoy a morning cup of coffee or an afternoon glass of wine on the sunny balcony. Cozy up with a favorite book or movie in the comfortable living room. The building is professionally managed and is pet, rental and family friendly. The location is brilliant. Take a short stroll to James Bay Square for all your amenities, explore the beauty found in all the hidden corners of Beacon Hill Park, marvel at the ocean and mountain views from Ogdon Point Breakwater. The best that Downtown Victoria offers for restaurants, entertainment and chic boutique shopping is easily accessible. This condo makes for a terrific investment or a wonderful home so please act soon as it won't be around for long! (id:39198)
Property Details
Interior
Features
Main level Floor
Living room
14 ft x 13 ftDining room
13 ft x 9 ftEntrance
10 ft x 3 ftBalcony
9 ft x 5 ftExterior
Parking
Garage spaces 1
Garage type Detached Garage
Other parking spaces 0
Total parking spaces 1
Condo Details
Inclusions
Property History
 44
44

