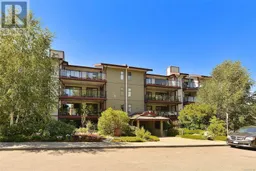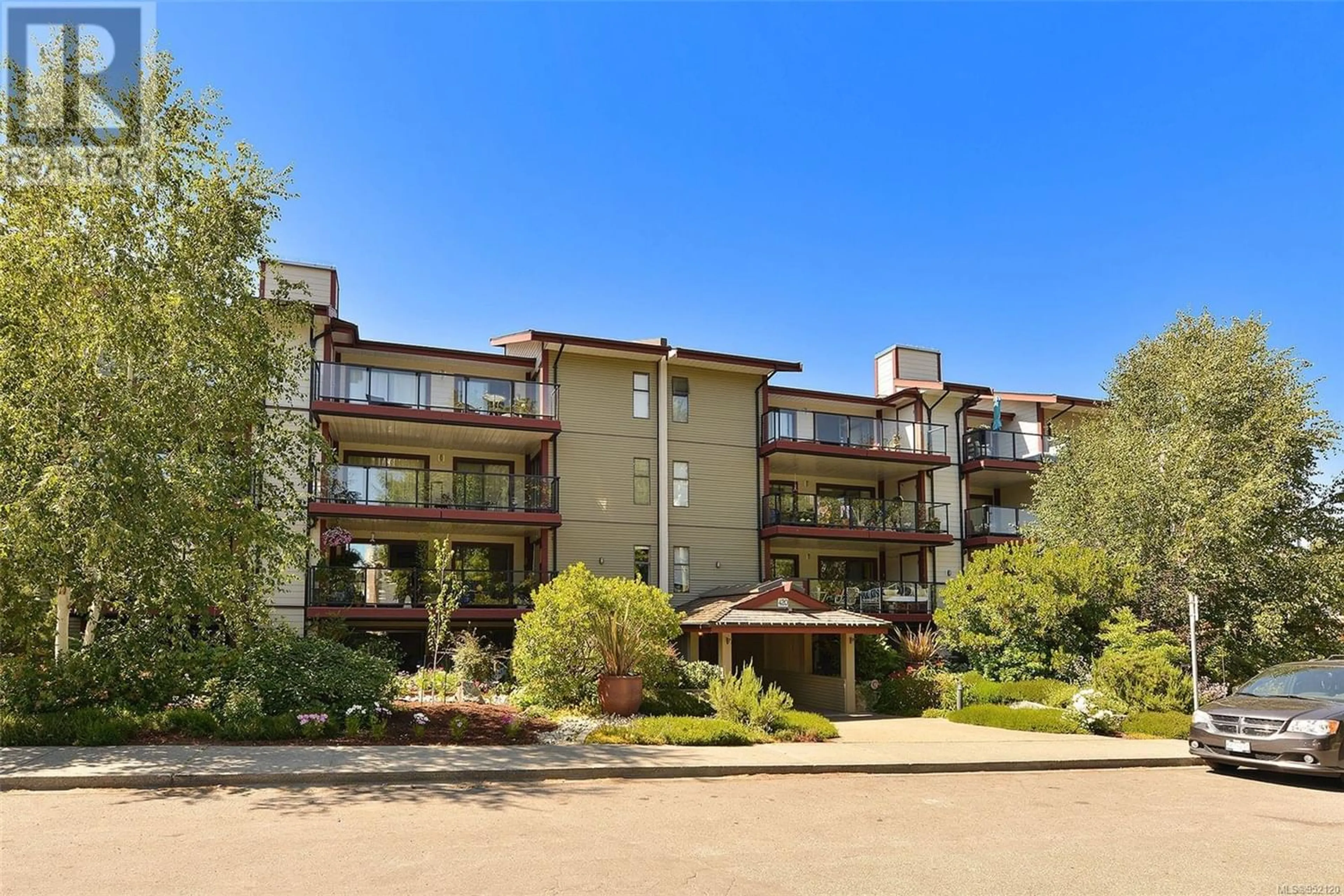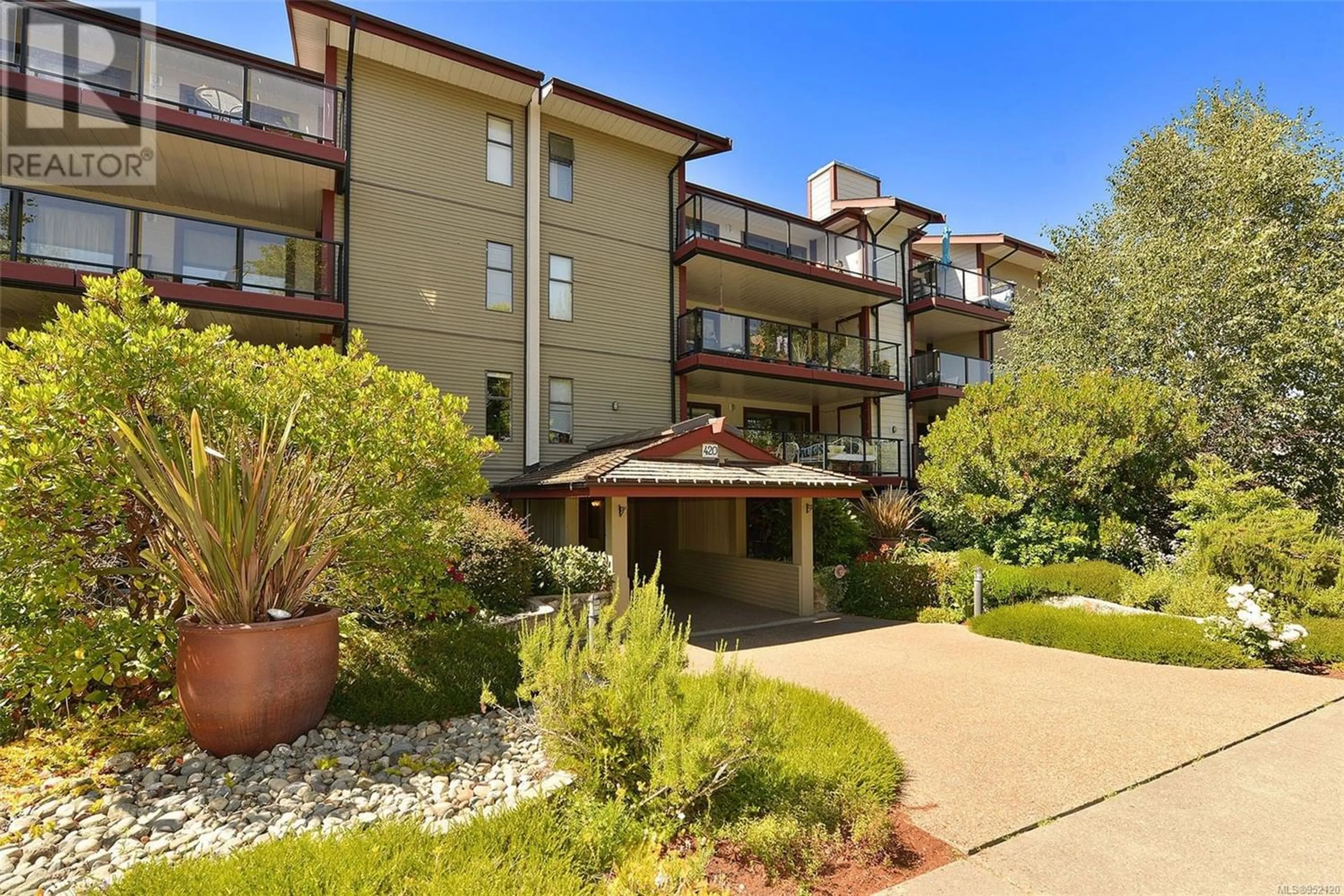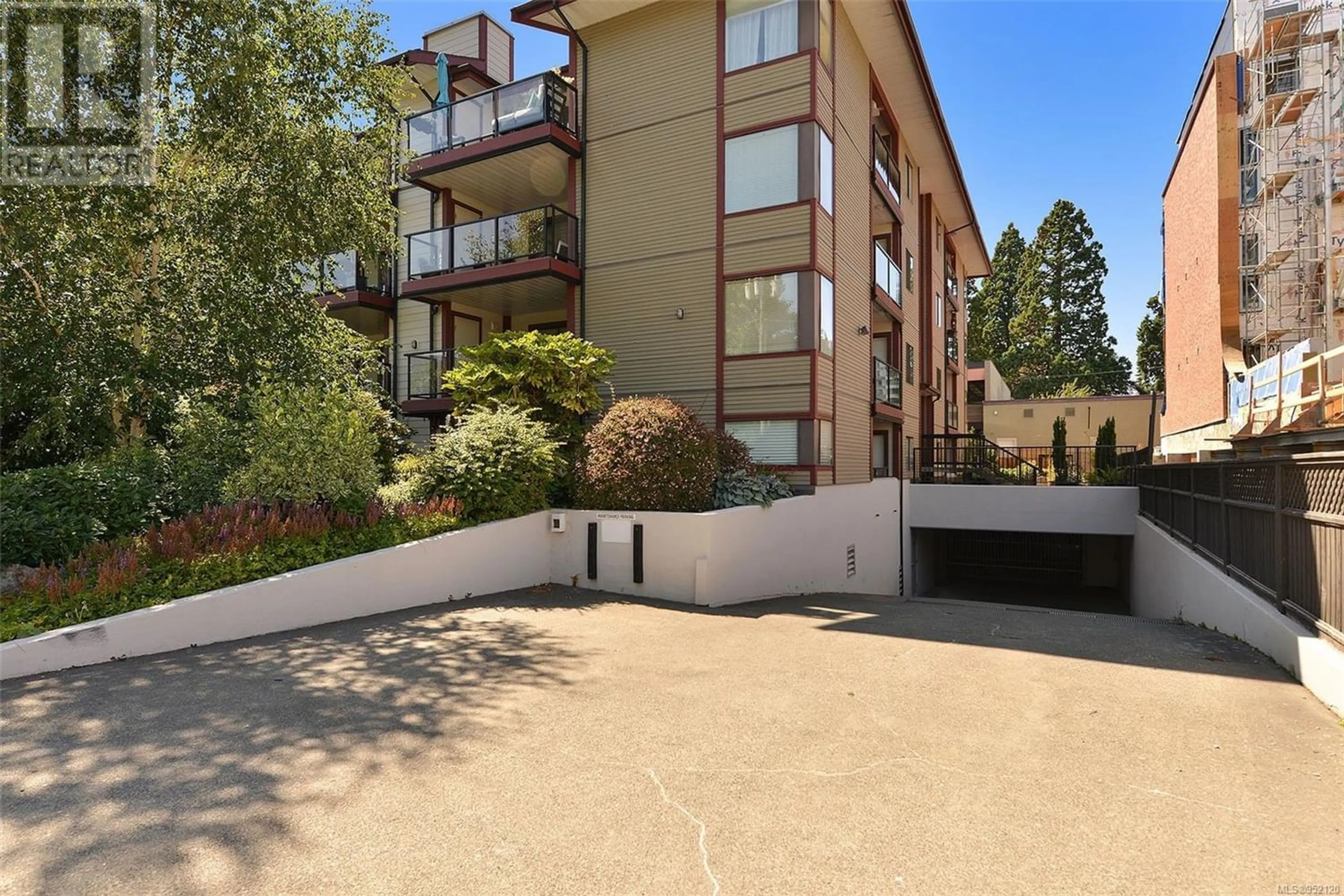205 420 Parry St, Victoria, British Columbia V8V2H7
Contact us about this property
Highlights
Estimated ValueThis is the price Wahi expects this property to sell for.
The calculation is powered by our Instant Home Value Estimate, which uses current market and property price trends to estimate your home’s value with a 90% accuracy rate.Not available
Price/Sqft$354/sqft
Est. Mortgage$2,358/mo
Maintenance fees$547/mo
Tax Amount ()-
Days On Market298 days
Description
James Bay Location & Lifestyle! Spacious 2 bdrm/2 bath 2nd floor condo in the heart of James Bay Village. With 1,121 finished sf PLUS a 213 sf enclosed balcony, this unit has been recently painted and awaits your final flooring and decorating choices (see supplements). Massive 18x11 primary bdrm plus walk thru closet & 2 piece ensuite. Spacious 14x10 second bdrm, opposite updated main bath with oversized walk in shower and grab bars. BOTH bedrooms offer access to the west facing enclosed balcony. LR/DR also feature access to same and a feature corner woodburning fireplace. Some newer s/s kitchen appliances. Insuite laundry. 1 underground parking stall. Private storage in enclosed balcony. Common bike storage. Rentals of 1 year+ allowed, no age restrictions, but sorry, no pets. And of course walking distance to everything: Downtown, Parliament, Dallas Road, Shopping, Beacon Hill Park, Transit, & Shopping. Easy to show. Flexible possession. (id:39198)
Property Details
Interior
Features
Main level Floor
Storage
3 ft x 2 ftEnsuite
5 ft x 5 ftPrimary Bedroom
18 ft x 11 ftBathroom
10 ft x 8 ftExterior
Parking
Garage spaces 1
Garage type -
Other parking spaces 0
Total parking spaces 1
Condo Details
Inclusions
Property History
 38
38


