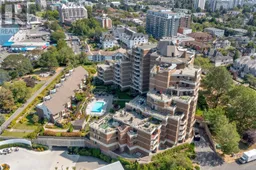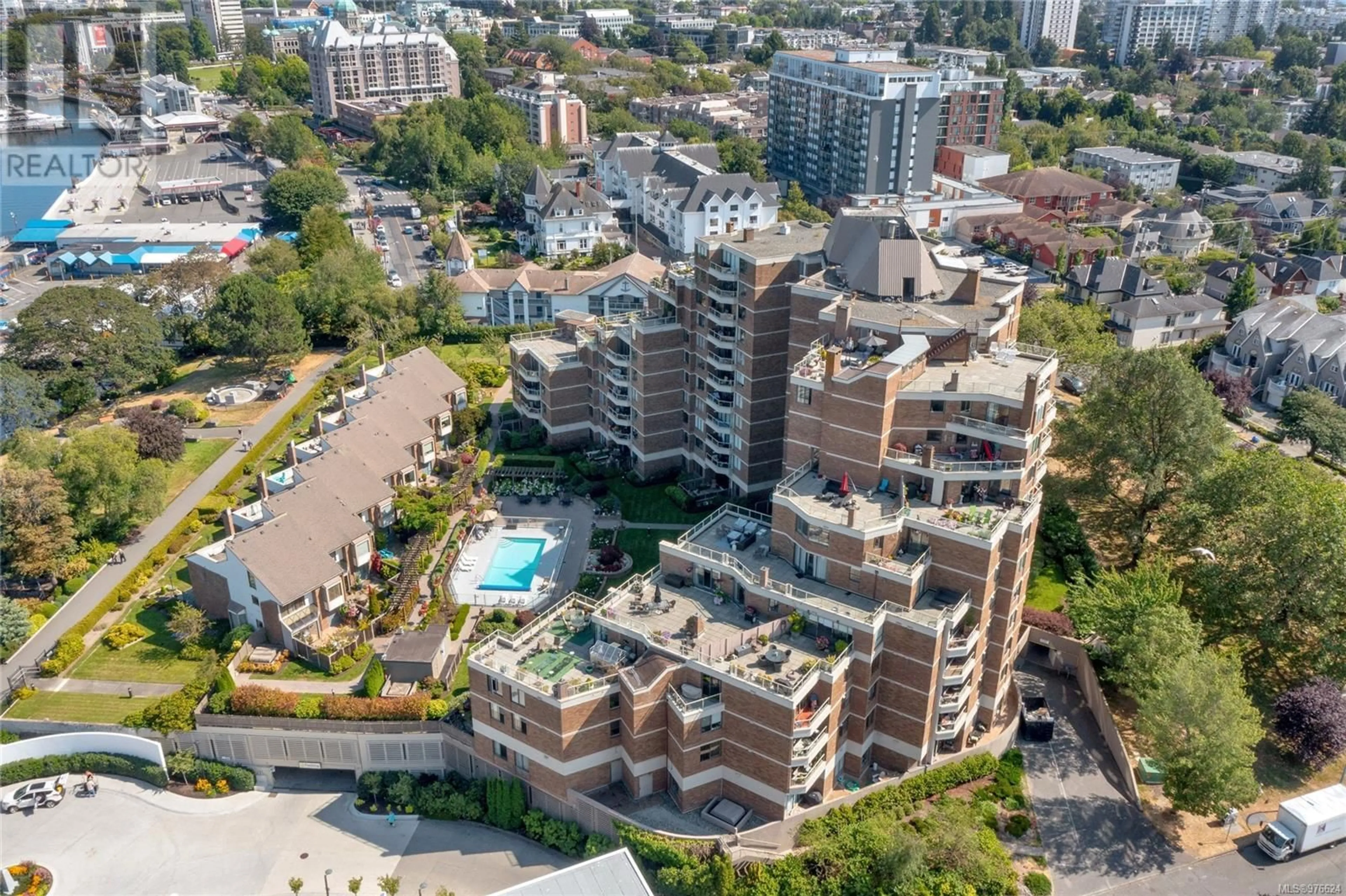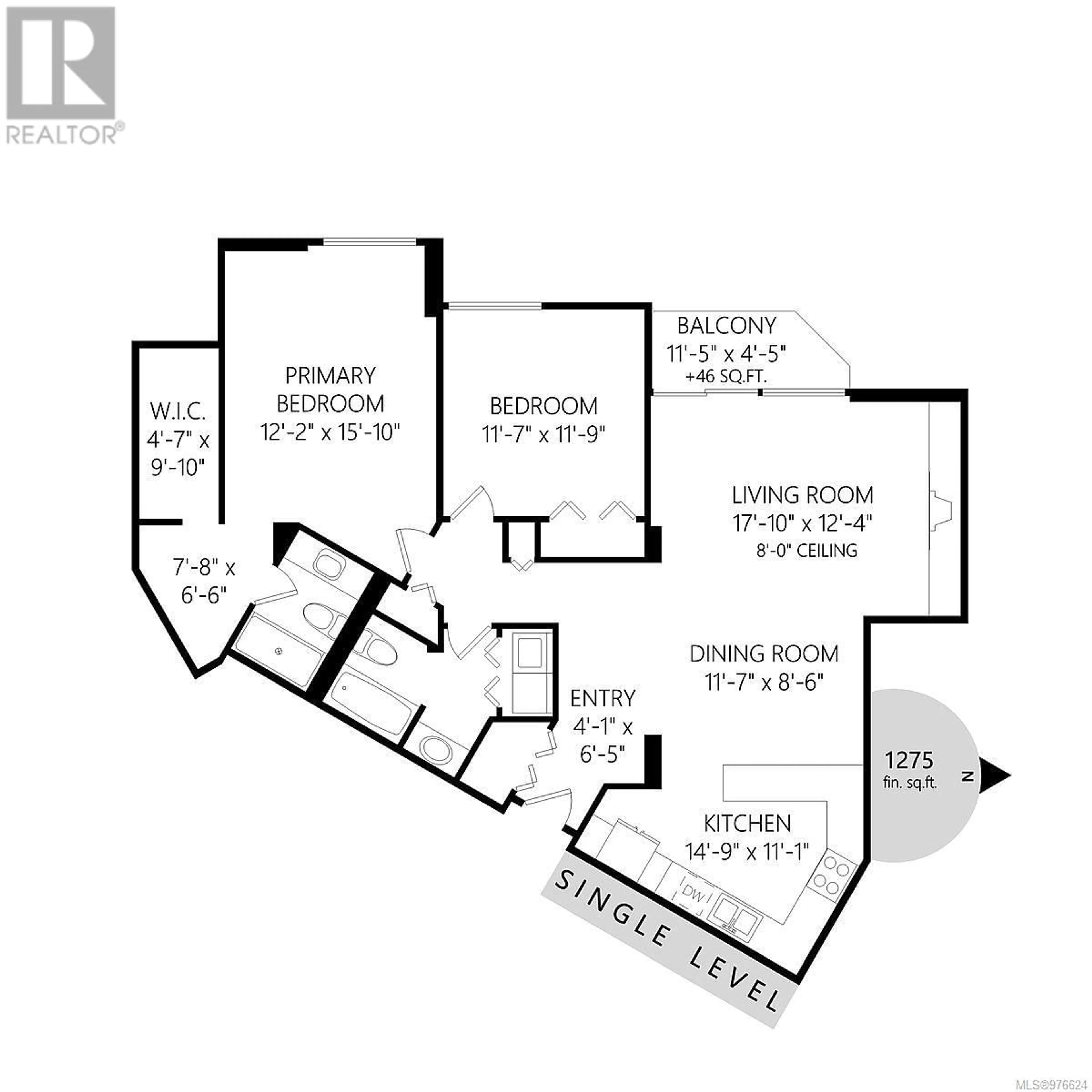204 225 Belleville St, Victoria, British Columbia V8V4T9
Contact us about this property
Highlights
Estimated ValueThis is the price Wahi expects this property to sell for.
The calculation is powered by our Instant Home Value Estimate, which uses current market and property price trends to estimate your home’s value with a 90% accuracy rate.Not available
Price/Sqft$635/sqft
Est. Mortgage$3,800/mo
Maintenance fees$914/mo
Tax Amount ()-
Days On Market65 days
Description
Stunning OCEAN, CITY and MOUNTAIN views from this WEST facing 2 bed, 2 bath James Bay gem. As soon as you enter, you will notice the modern upgrades. Newer hardwood floors run throughout the space and lead you right into the open concept living and dining rooms. Thoughtful built-ins run along a wall in the living room and feature a cozy electric fireplace, tying in the colours from the kitchen perfectly. Off the living is your west-facing patio with quintessential James Bay views of the harbour, distant hills and Fisherman's Wharf. A spacious dining room separates the living room and kitchen, so your large table for entertaining is perfect! The kitchen is a showstopper featuring sleek black cabinets and marble-like quartz countertops (with waterfall feature!), tons of counter space and storage, stainless steel appliances and under cabinet lighting! The master bedroom is bright and spacious featuring a huge walk in closet and built-in vanity. The luxury continues in the ensuite with stone counters, a spacious shower and designer style tiles. The second bedroom is also large with lots of natural light and the second bathroom features a tub and your in-suite laundry. It doesn't stop there! This steel and concrete building also features a pool, community room, gym, sauna and workshop plus it allows pets! With parking and storage what else could you want? Don't miss this breathtaking unit in the heart of James Bay! (id:39198)
Property Details
Interior
Features
Main level Floor
Dining room
12 ft x 9 ftOther
8 ft x 7 ftBathroom
Bedroom
12' x 12'Exterior
Parking
Garage spaces 1
Garage type Underground
Other parking spaces 0
Total parking spaces 1
Condo Details
Inclusions
Property History
 47
47

