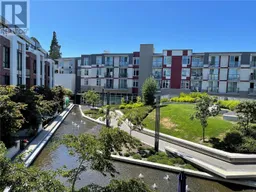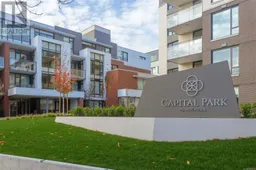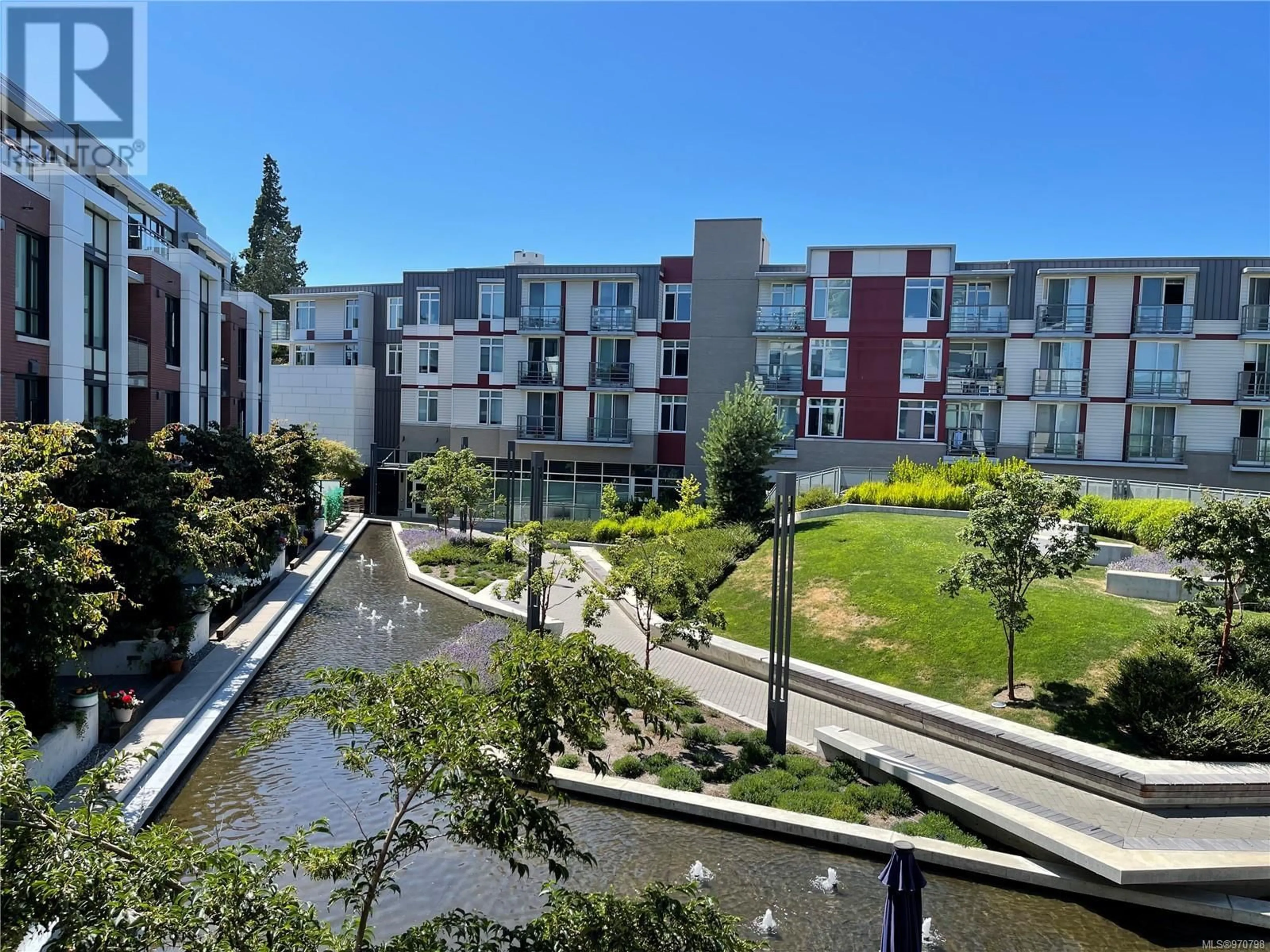202 530 Michigan St, Victoria, British Columbia V8V0G2
Contact us about this property
Highlights
Estimated ValueThis is the price Wahi expects this property to sell for.
The calculation is powered by our Instant Home Value Estimate, which uses current market and property price trends to estimate your home’s value with a 90% accuracy rate.Not available
Price/Sqft$1,040/sqft
Est. Mortgage$2,744/mo
Maintenance fees$343/mo
Tax Amount ()-
Days On Market128 days
Description
Furnishings included! This lovely one-bedroom home showcases beautiful wide-plank oak flooring throughout. The contemporary kitchen boasts flatpanel cabinetry, quartz slab countertops & backsplash, marble-patterned quartz waterfall peninsula, and integrated Bosch appliances. The spa-like bathroom features a luxurious soaker tub, large-format porcelain tiles, and in-floor heating. Additionally, the suite includes Blomberg laundry. You can unwind on the spacious balcony, which offers a view of an expansive landscaped courtyard with a tranquil water feature. Capital Park, a steel and concrete master-planned community, seamlessly integrates with the charming James Bay neighborhood. Amenities include a security-controlled covered entrance, well-appointed lobby, resident caretaker, underground parking, storage, fitness room, and a serene lounge. It's just a stone's throw away from the inner harbor, parliament buildings, shopping, and all the amenities you need. (id:39198)
Property Details
Interior
Features
Main level Floor
Dining room
11 ft x 11 ftEntrance
6 ft x 4 ftBathroom
Kitchen
8 ft x 8 ftExterior
Parking
Garage spaces 1
Garage type Underground
Other parking spaces 0
Total parking spaces 1
Condo Details
Inclusions
Property History
 58
58 27
27


