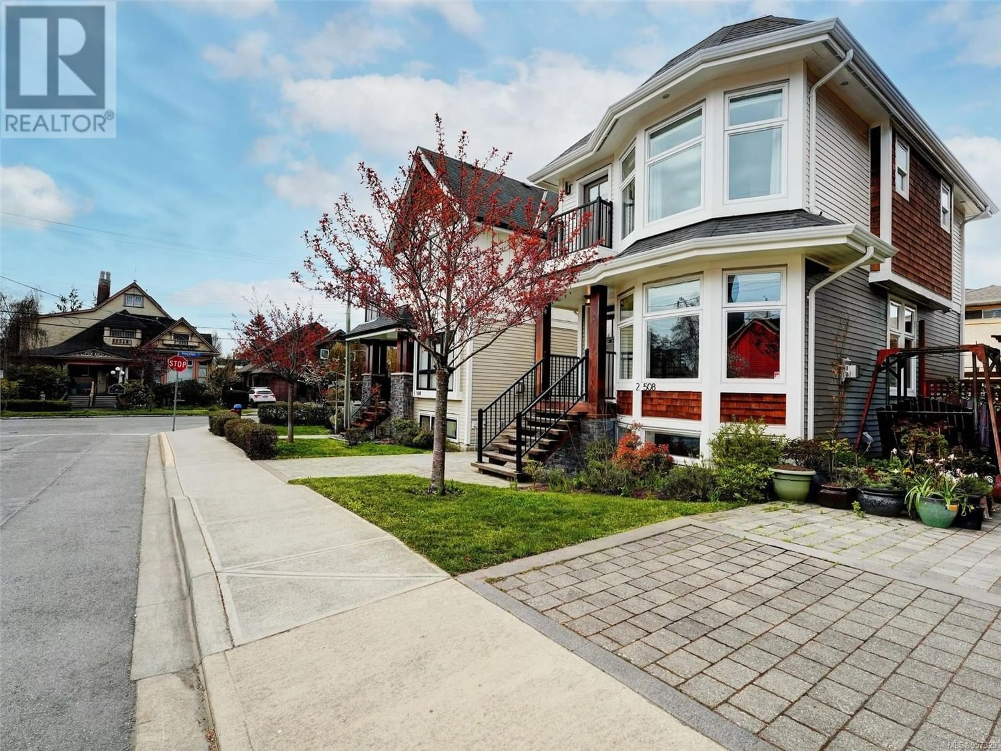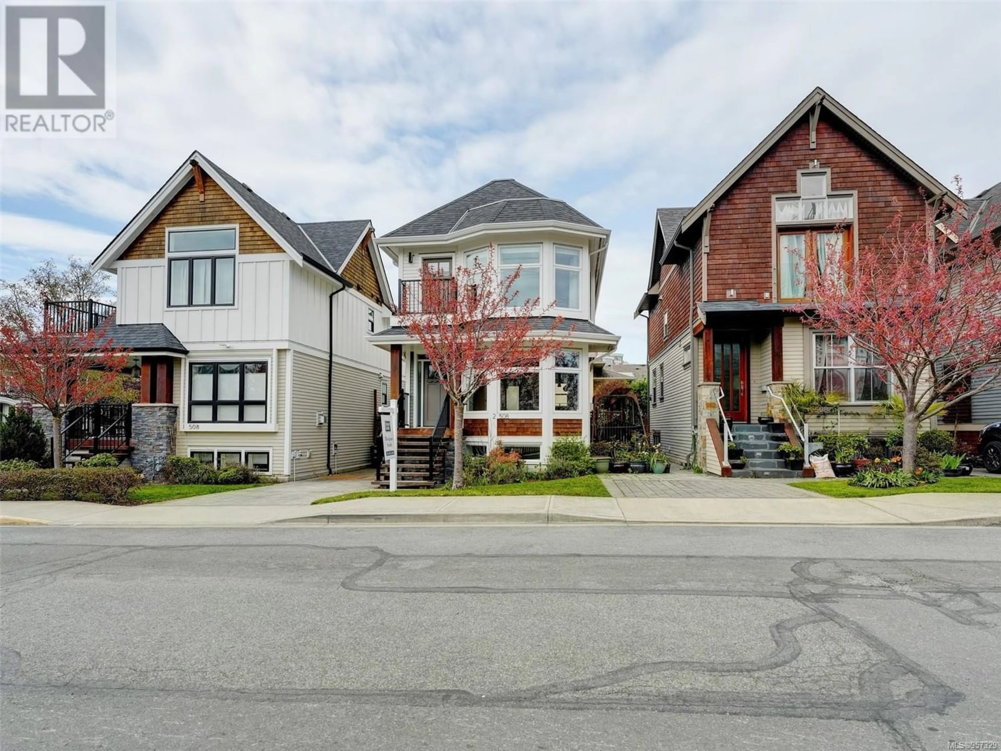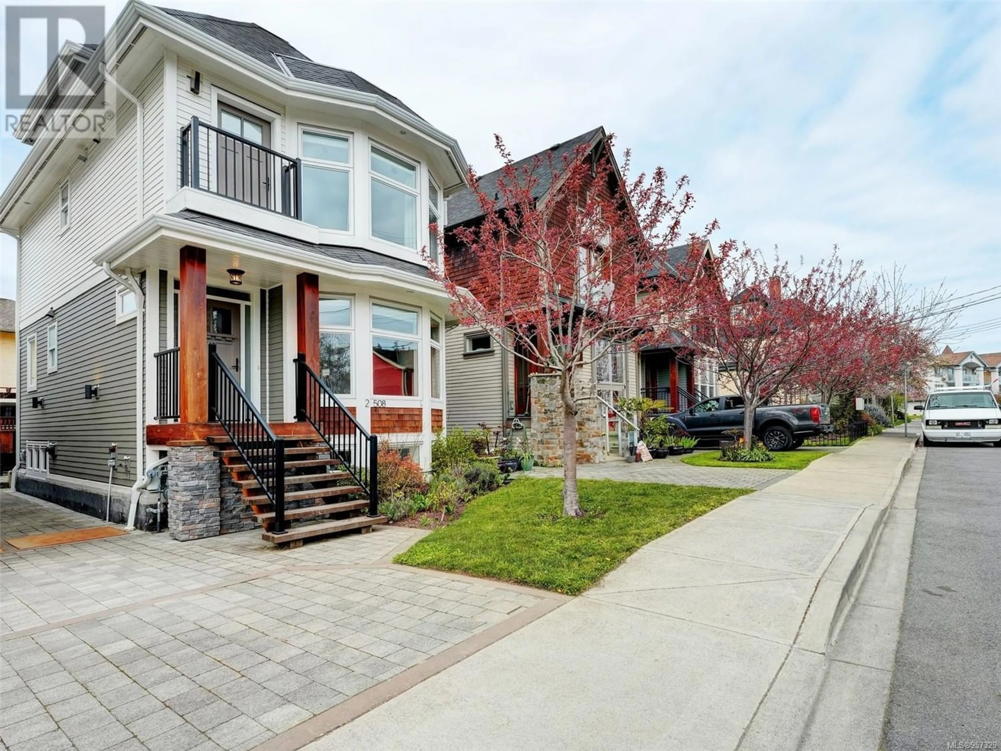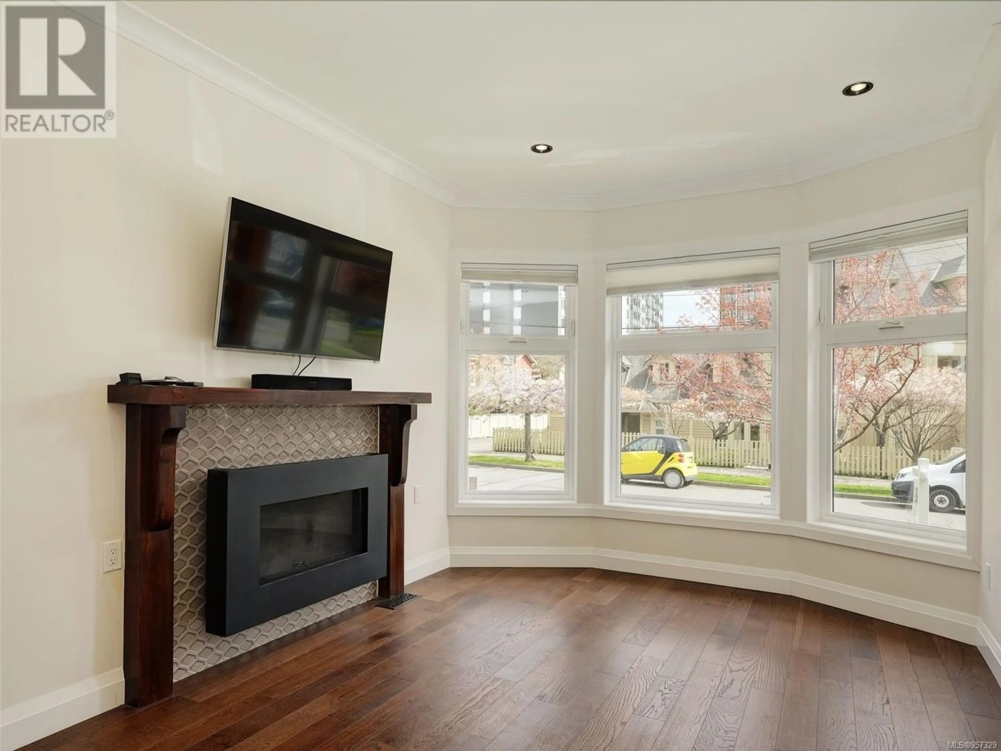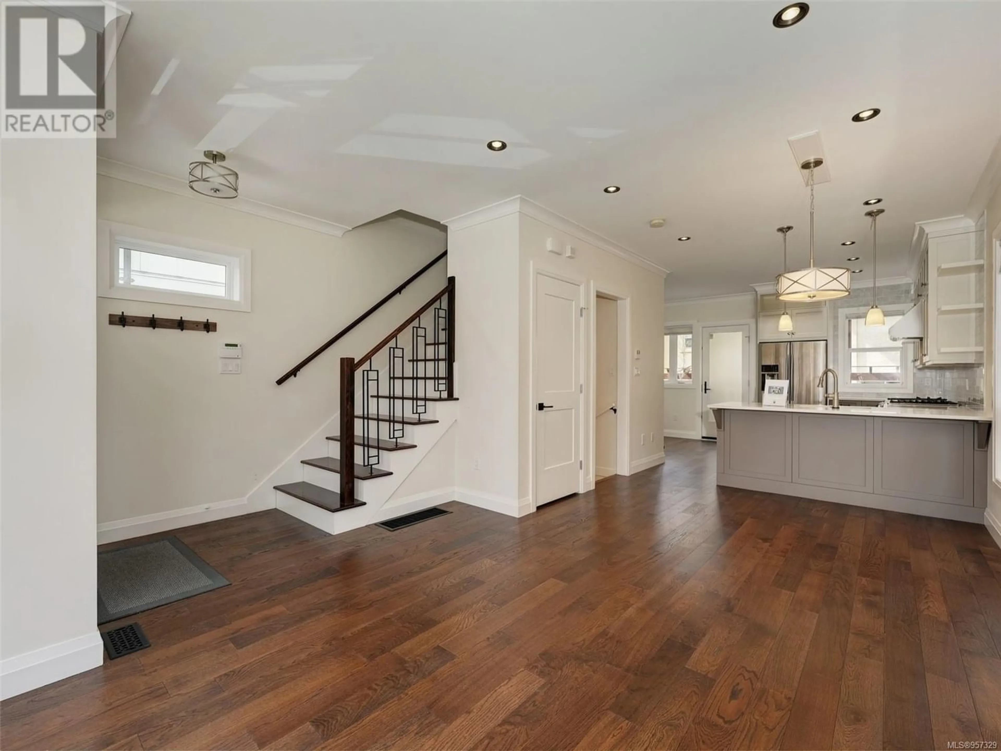2 508 Pendray St, Victoria, British Columbia V8V0A9
Contact us about this property
Highlights
Estimated ValueThis is the price Wahi expects this property to sell for.
The calculation is powered by our Instant Home Value Estimate, which uses current market and property price trends to estimate your home’s value with a 90% accuracy rate.Not available
Price/Sqft$833/sqft
Est. Mortgage$6,008/mo
Tax Amount ()-
Days On Market262 days
Description
Enjoy your new home this summer in the very popular James Bay area. What a location in the heart of the city but tucked on a quiet side street.. This detached home has old world charm designed to fit into the neighborhood. The home has three floors with the Main offering a bright open floorplan with Livingroom, Dining Room, Kitchen and eating nook. Access off the kitchen to porch and back garden. The Second floor has two good sized bedrooms each with its own ensuite. The laundry room is conveniently located on this floor. Master bedroom has vaulted ceilings and a Juliet balcony to view the city sky line from. Lower level has more living space or could be a home office. Separate entrance, washroom, 3rd bedroom/ rec room and family room gives the owner options for use. Exquisite custom finishing's throughout include hot water on demand, quartz countertops, high end appliances, engineered oak floors and more. This lovely home is a great townhouse alternative! Competitively priced well below assessed value. (id:39198)
Property Details
Interior
Features
Second level Floor
Ensuite
8'3 x 4'9Ensuite
7'3 x 7'2Laundry room
5'7 x 7'2Bedroom
10'0 x 10'11Exterior
Parking
Garage spaces 2
Garage type Stall
Other parking spaces 0
Total parking spaces 2
Condo Details
Inclusions

