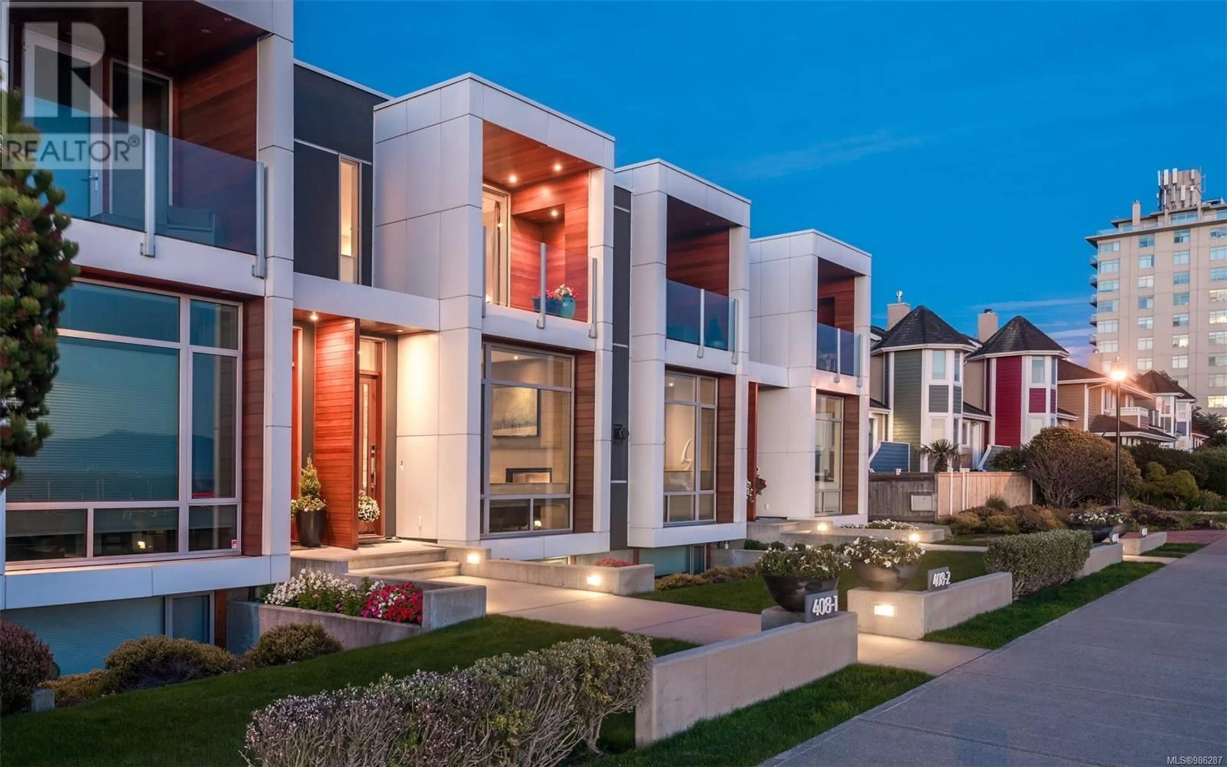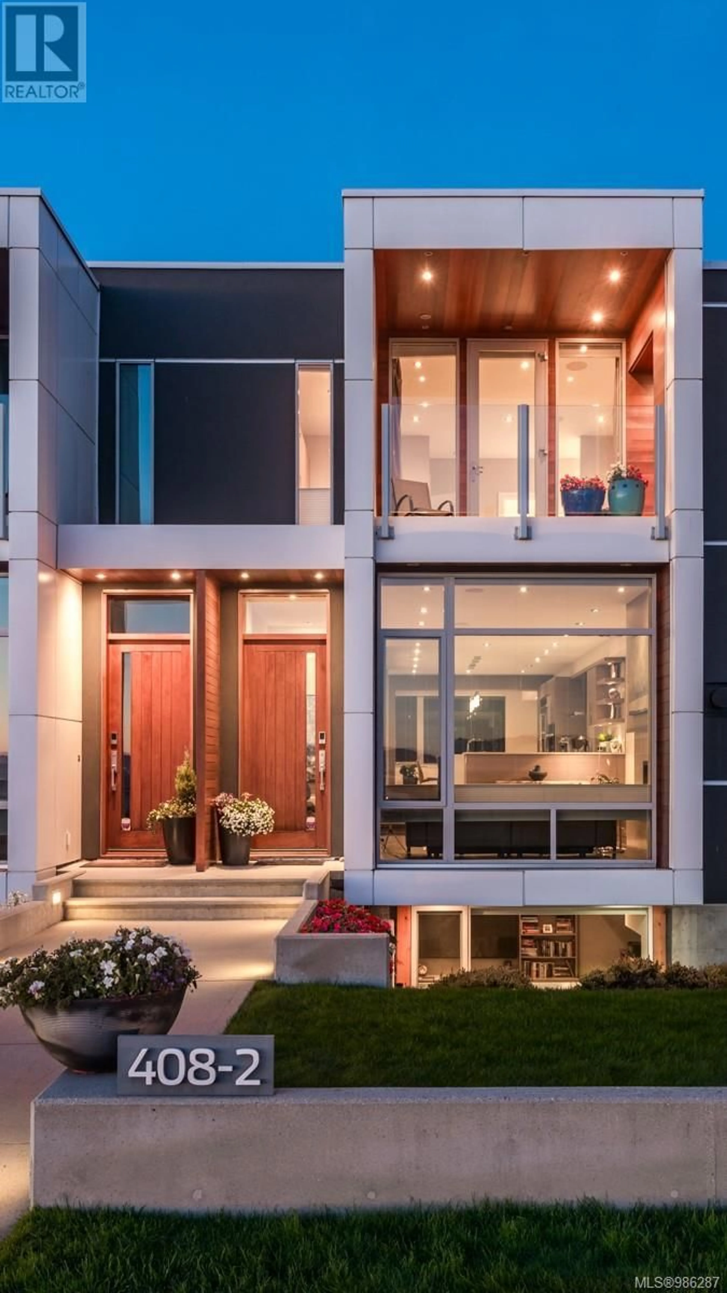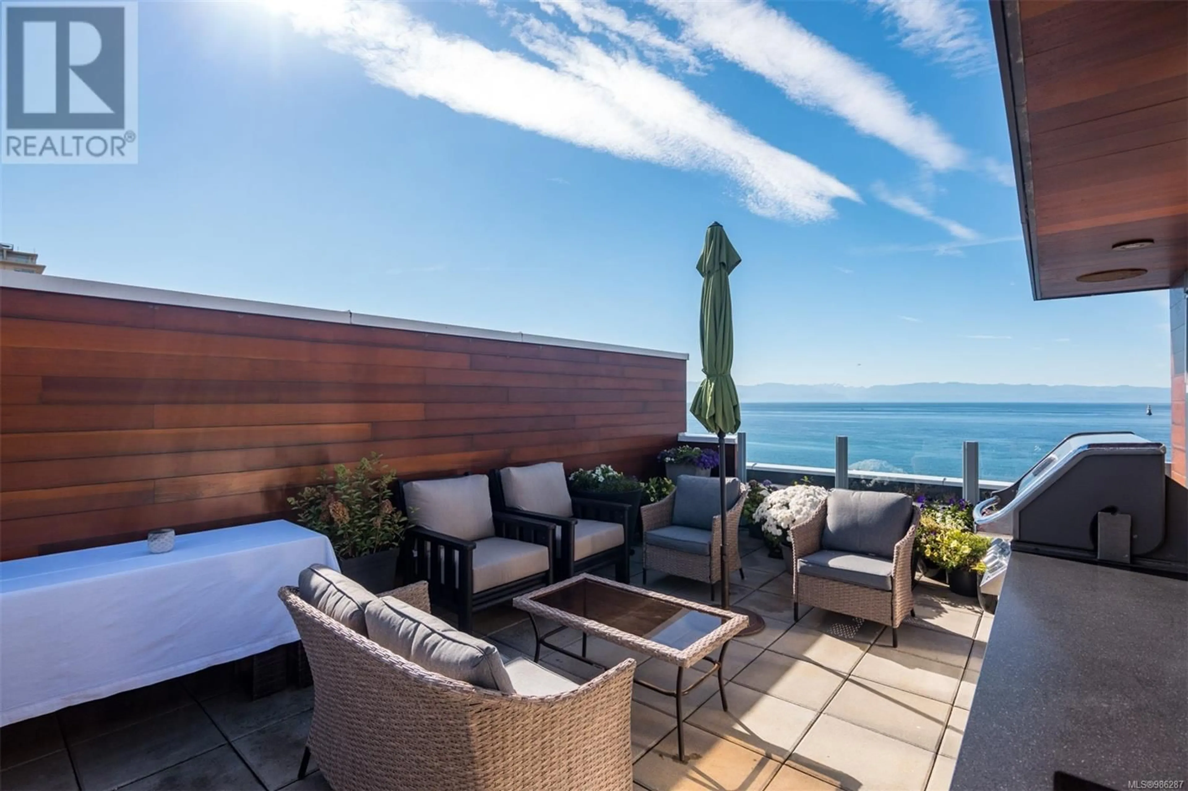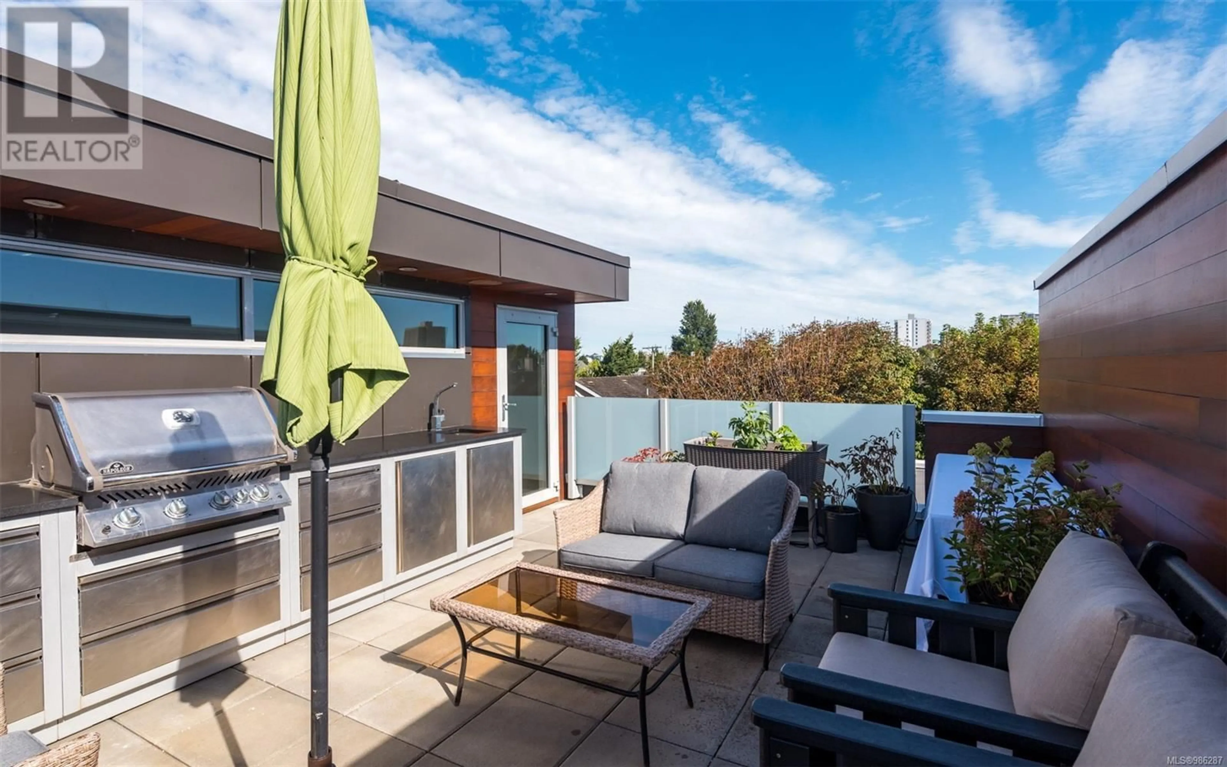2 408 Dallas Rd, Victoria, British Columbia V8V1A9
Contact us about this property
Highlights
Estimated ValueThis is the price Wahi expects this property to sell for.
The calculation is powered by our Instant Home Value Estimate, which uses current market and property price trends to estimate your home’s value with a 90% accuracy rate.Not available
Price/Sqft$613/sqft
Est. Mortgage$8,585/mo
Maintenance fees$850/mo
Tax Amount ()-
Days On Market17 days
Description
Introducing this Luxurious Dallas Rd Ocean View Townhome! CARE Award Winner of BEST Multi-Family Development, you'll be hard pressed to find any comparable in quality & lifestyle. Built to take full advantage of its vibrant Waterfront location, this exquisite residence boasts unobstructed South Exposed Ocean Views from all your principal rooms & your own Private ROOF-TOP Patio. Custom built & finished w/a modern urban design creating a sophisticated open-layout featuring an entertaining sized living & kitchen space accented w/quartz counters, horizontal-grain walnut cabs, SS apps, Britannia ash HW flrs & a Pebble Gas FP w/built-ins! Upstairs enjoys an elegant Primary Suite w/a covered balcony & a spa-inspired 7pc ensuite, plus a 2nd Bed & Bath. The lower level has a large family/media room w/custom built-ins, 4th bath & private garage w/EV charger. Wired for Cont4 media, extra storage & a 2nd parking spot. Truly an unrivalled opportunity in an iconic development & world class location! (id:39198)
Property Details
Interior
Features
Second level Floor
Balcony
13 ft x 6 ftEnsuite
Primary Bedroom
13 ft x 12 ftBathroom
Exterior
Parking
Garage spaces 2
Garage type -
Other parking spaces 0
Total parking spaces 2
Condo Details
Inclusions
Property History
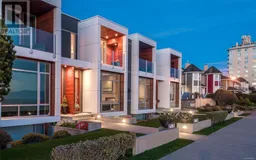 58
58
