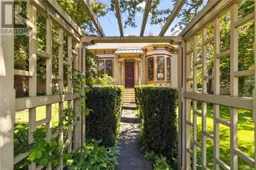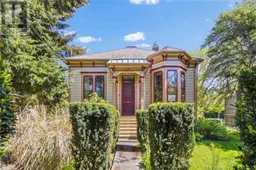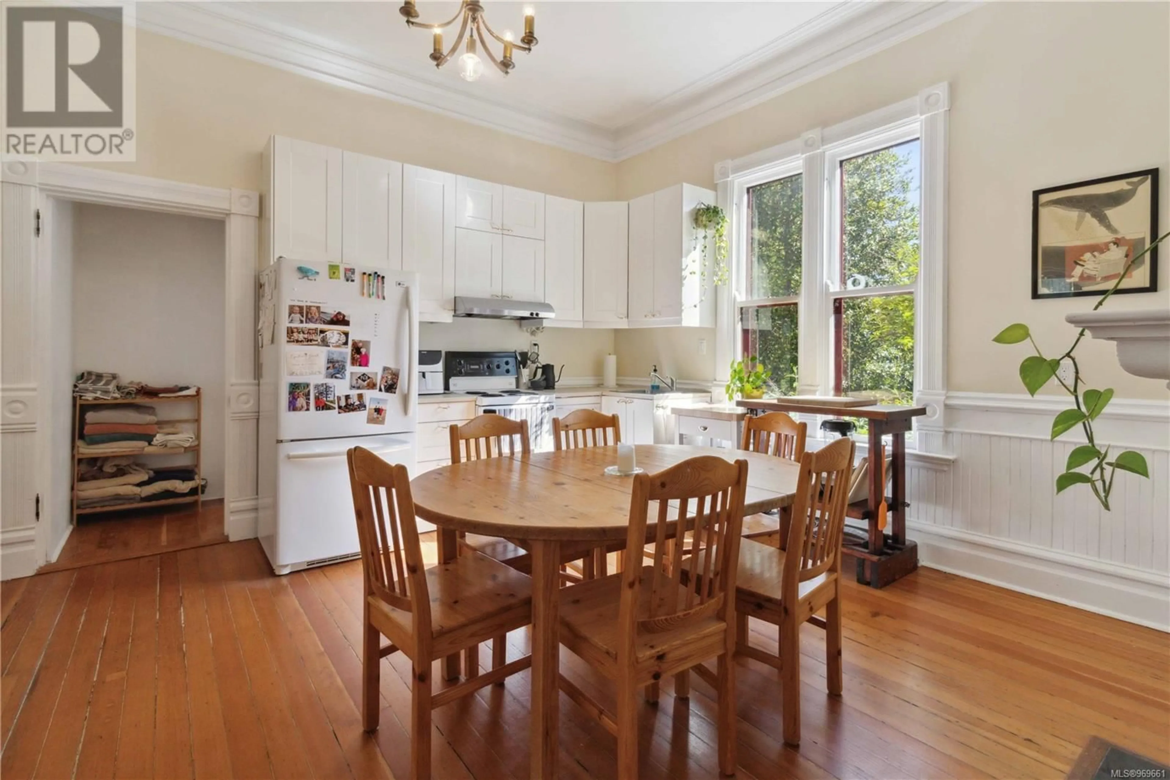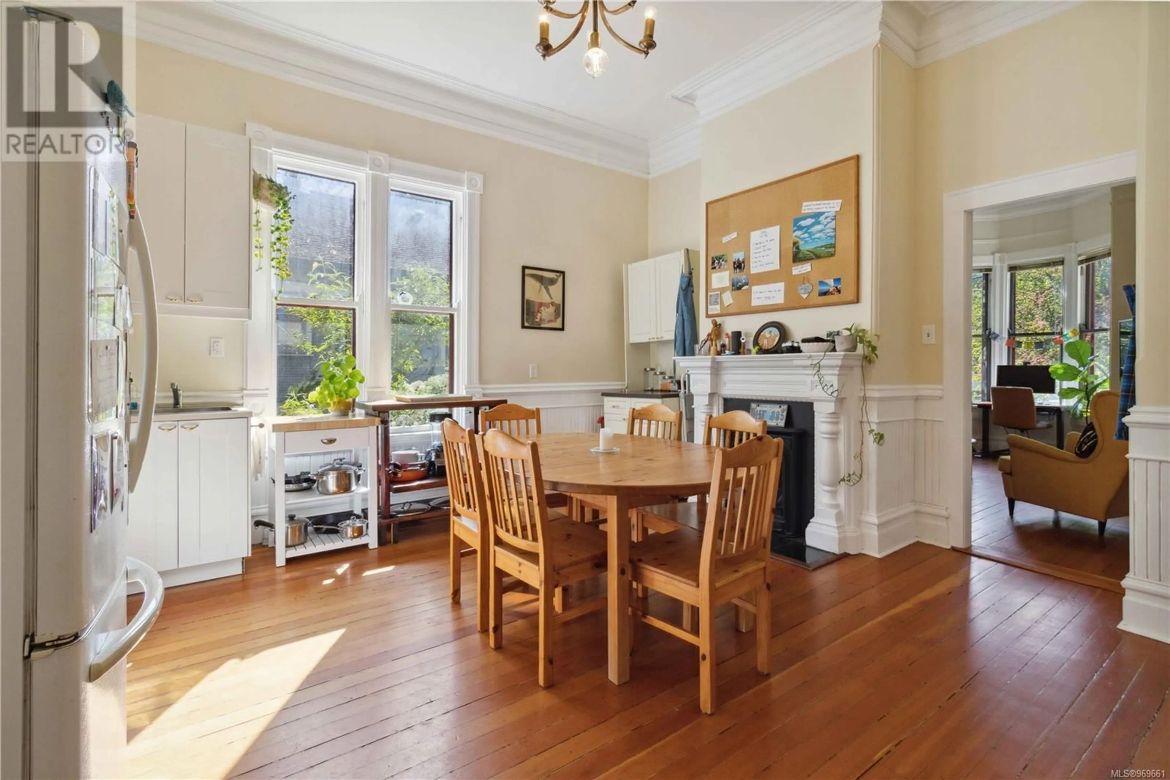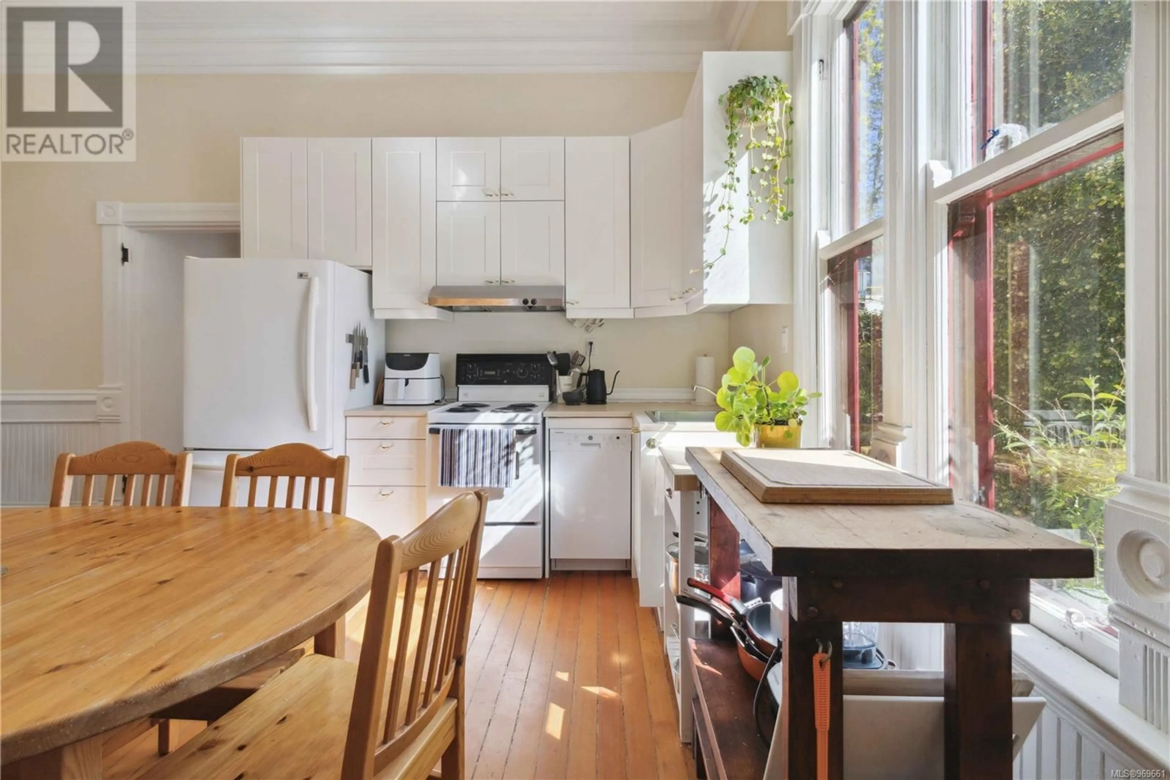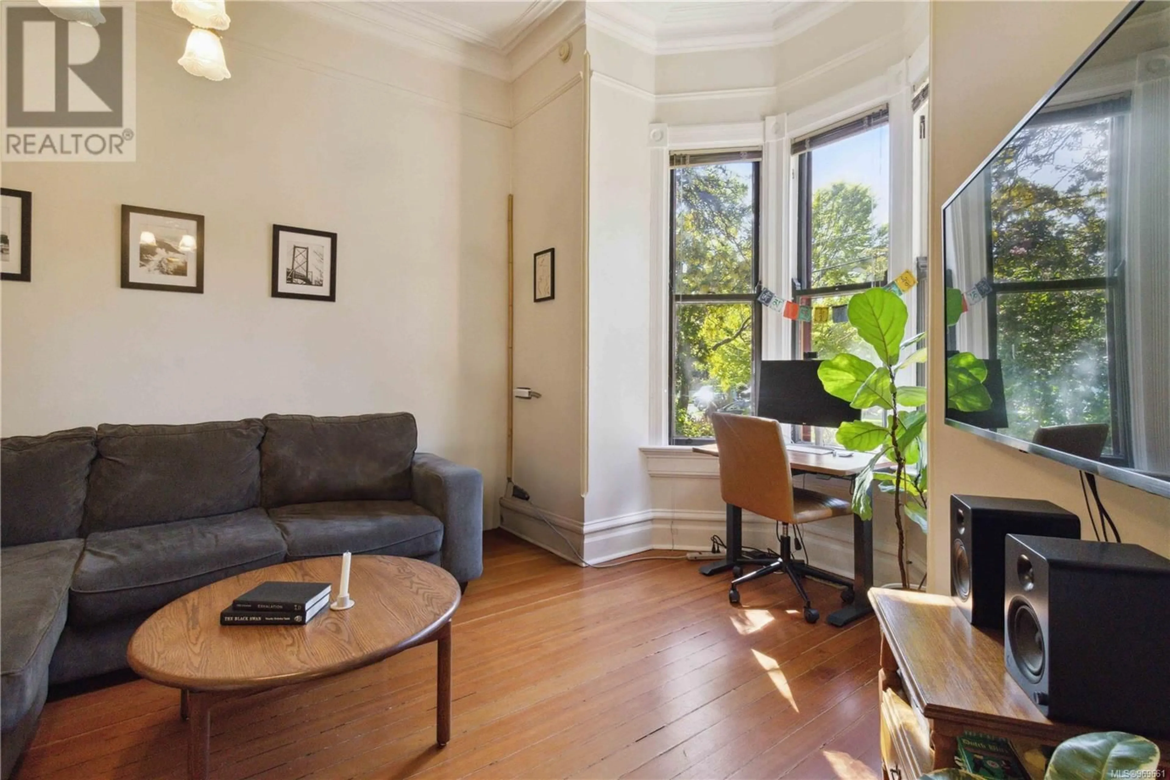149 Rendall St, Victoria, British Columbia V8V2E3
Contact us about this property
Highlights
Estimated ValueThis is the price Wahi expects this property to sell for.
The calculation is powered by our Instant Home Value Estimate, which uses current market and property price trends to estimate your home’s value with a 90% accuracy rate.Not available
Price/Sqft$635/sqft
Est. Mortgage$6,656/mo
Tax Amount ()-
Days On Market197 days
Description
MULTI-AWARD WINNING Restored HERITAGE property nestled in sought after James Bay. Income property or charming single-family home (legal non-conforming full duplex) easily converted. Sun filled 3 bed, 2 bath, 2 kitchen home boasts 11’ ceilings, fir floors, wood wainscotting, Water Glass fixtures. Huge windows; 2 claw foot tub, tin ceiling; roof 2016, new electrical, plumbing; On-demand gas hot water; moisture barrier in crawl; insulation, exterior paint, new kitchen-front, 3 new skylights w blinds + Dome skylight; gas fp, eat-in kitchens. A Queen Anne Cottage w Eastlake balustrade w corner urns & eave brackets. Front facade w central porch. Five-sided angled bay to windows + a multi-sided hipped roof. Porch has cresting above seamed-metal pent roof & brackets supported on chamfered posts & pilasters' capitals. Lychgate +fence 1989. West-facing lot w 4-6 car/RV/Boat driveway w landscaped grounds. Great walk-score + closest to bus. See Brochure for Details! (id:39198)
Property Details
Interior
Features
Main level Floor
Patio
9 ft x 11 ftBathroom
Kitchen
8 ft x 11 ftLaundry room
8 ft x 9 ftExterior
Parking
Garage spaces 4
Garage type -
Other parking spaces 0
Total parking spaces 4
Property History
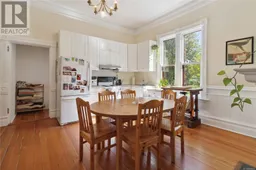 41
41